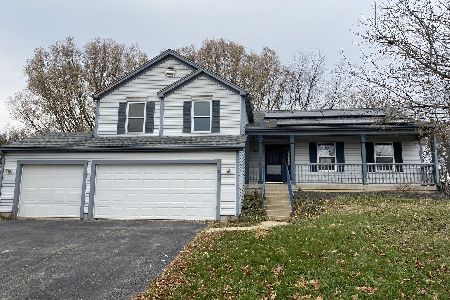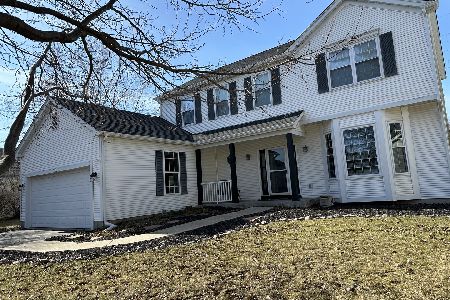416 Calgary Way, Belvidere, Illinois 61008
$234,000
|
Sold
|
|
| Status: | Closed |
| Sqft: | 2,318 |
| Cost/Sqft: | $97 |
| Beds: | 3 |
| Baths: | 3 |
| Year Built: | 1996 |
| Property Taxes: | $5,707 |
| Days On Market: | 1592 |
| Lot Size: | 0,30 |
Description
Beautiful & Roomy Tri-Level With Sub-Basement! Kitchen Remodel in 2017, Granite Counter Tops, Frig 2020, Skylight, Formal Dining Room, Walk-Out Lower Level Family Room Leads To Private Concrete Patio(Foundation Poured For MasonryFire Place in Family Room Per Seller). Finished Sub-Basement Has Rec-Room and Two Additional Rooms That Could BeUsed For An Office And Possible 4th Bedroom. 30 Year Roof in 2010, Furnace in 2020, Water Heater in 2019. water softener Owned, Beautiful Landscaped Corner Lot With Mature Trees & Storage Shed. Great Location, Close To I90, Shopping & Schools. Be In Your New Home Before The Holidays!
Property Specifics
| Single Family | |
| — | |
| Tri-Level | |
| 1996 | |
| Full | |
| — | |
| No | |
| 0.3 |
| Boone | |
| Wycliff Estates | |
| — / Not Applicable | |
| None | |
| Public | |
| Public Sewer | |
| 11239764 | |
| 0630351010 |
Nearby Schools
| NAME: | DISTRICT: | DISTANCE: | |
|---|---|---|---|
|
Grade School
Meehan Elementary School |
100 | — | |
|
Middle School
Belvidere South Middle School |
100 | Not in DB | |
|
High School
Belvidere High School |
100 | Not in DB | |
Property History
| DATE: | EVENT: | PRICE: | SOURCE: |
|---|---|---|---|
| 3 Dec, 2021 | Sold | $234,000 | MRED MLS |
| 26 Oct, 2021 | Under contract | $224,900 | MRED MLS |
| 6 Oct, 2021 | Listed for sale | $224,900 | MRED MLS |
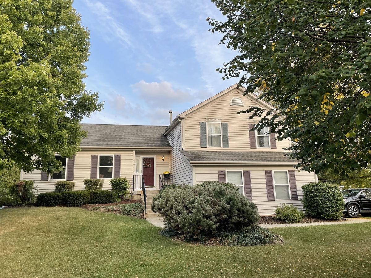
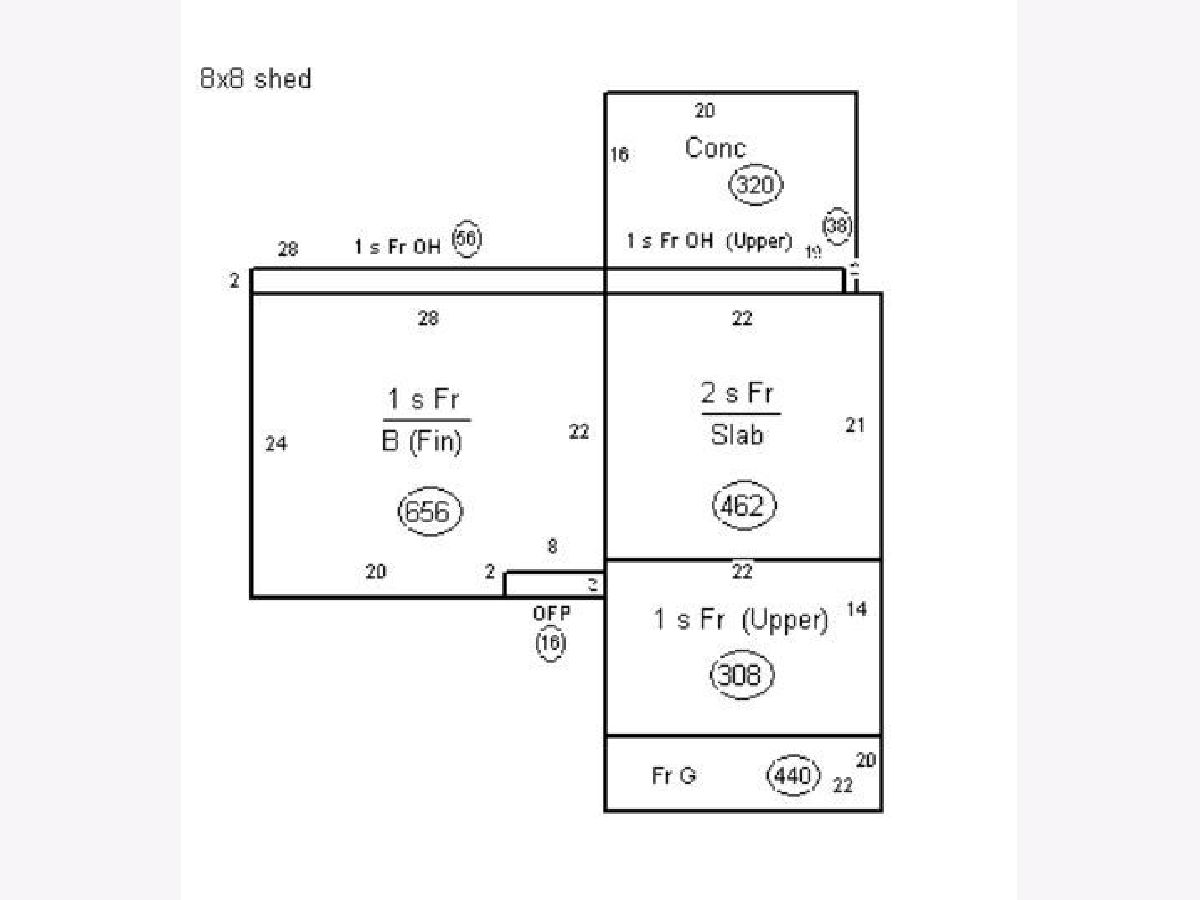
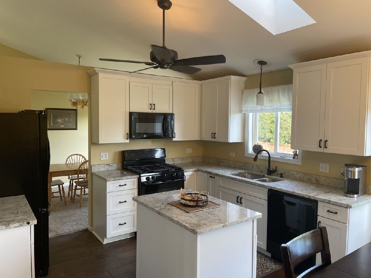
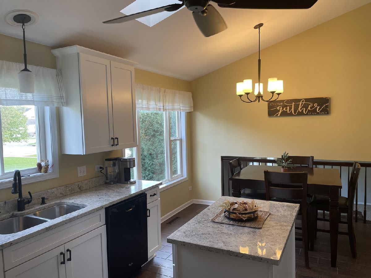
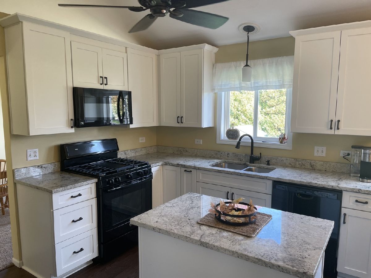
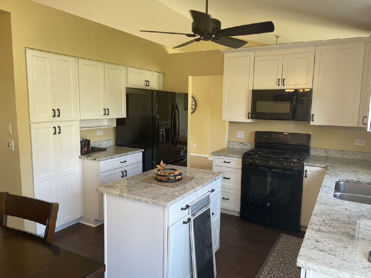
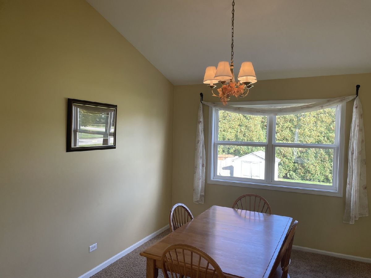
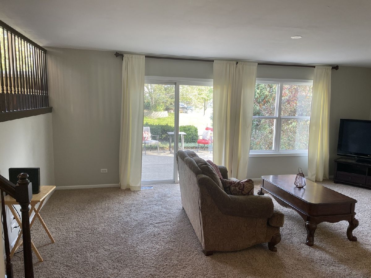
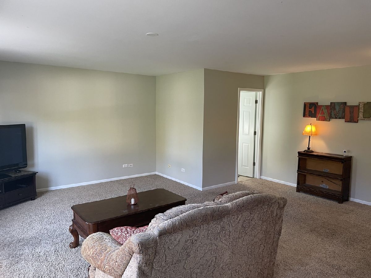
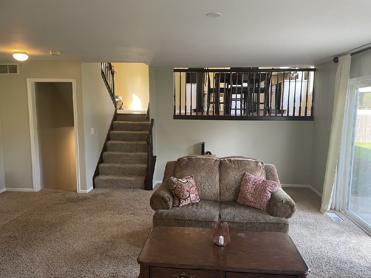
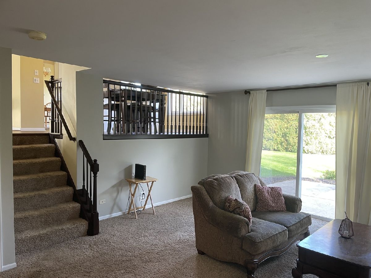
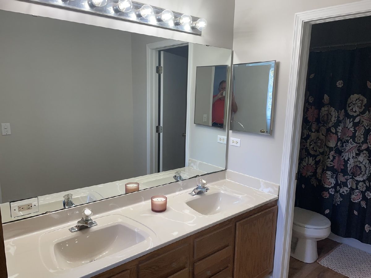
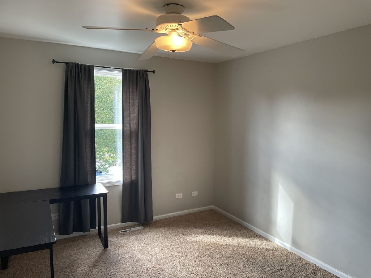
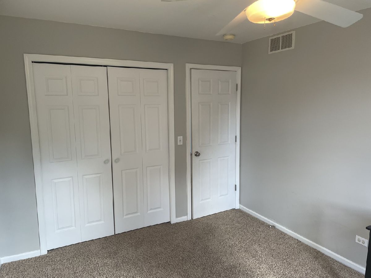
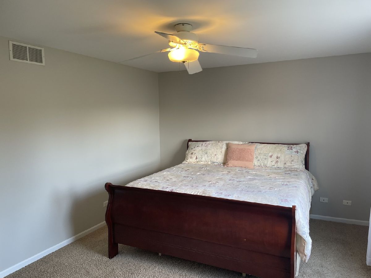
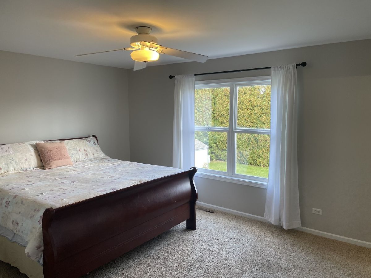
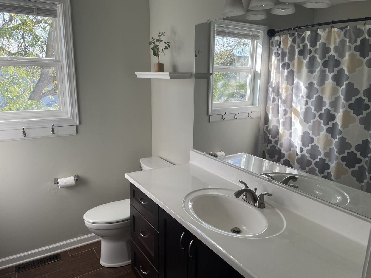
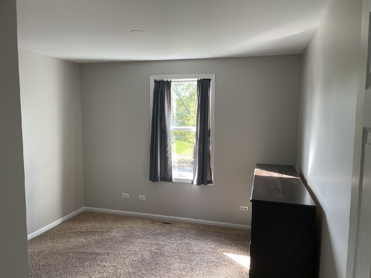
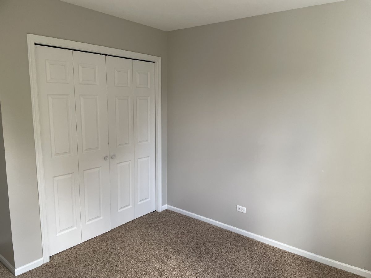
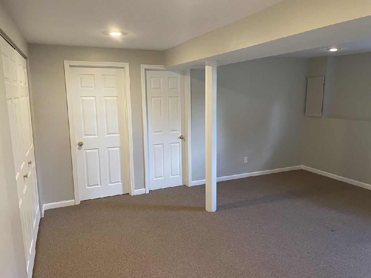
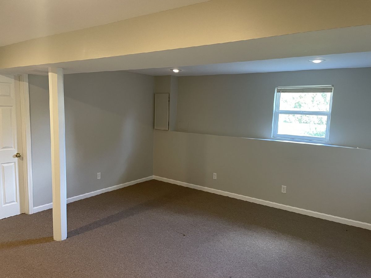
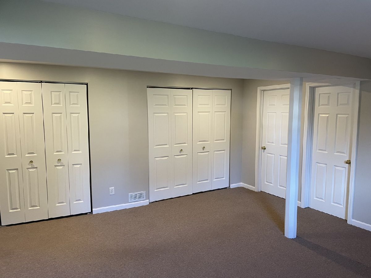
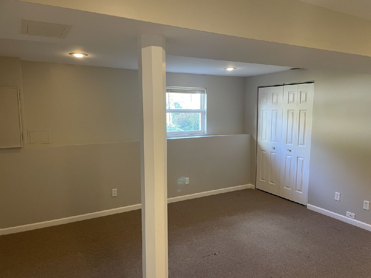
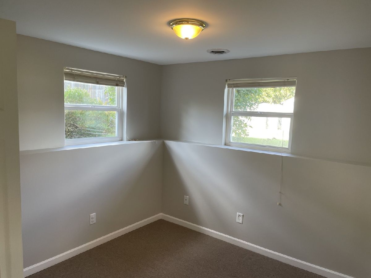
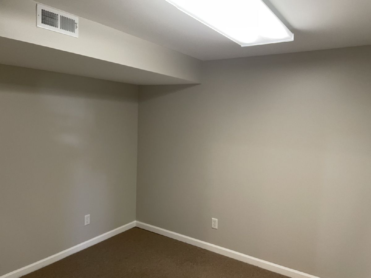
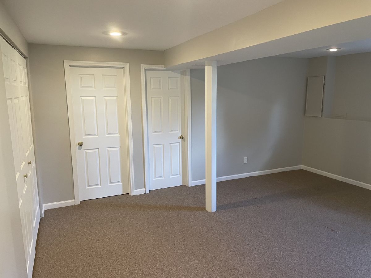
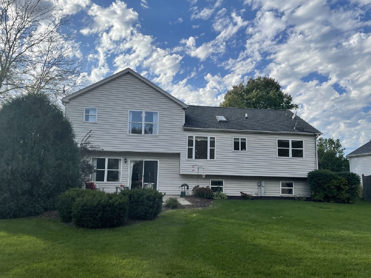
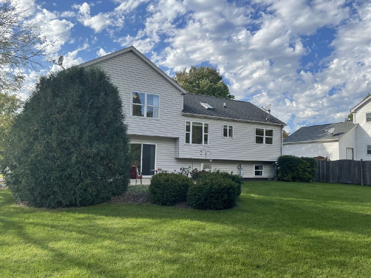
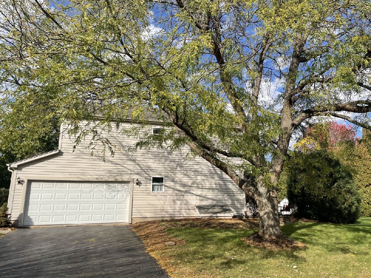
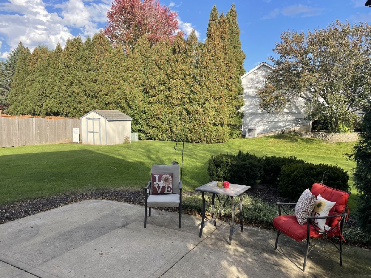
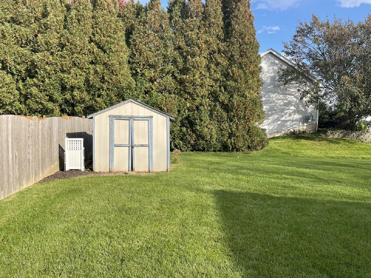
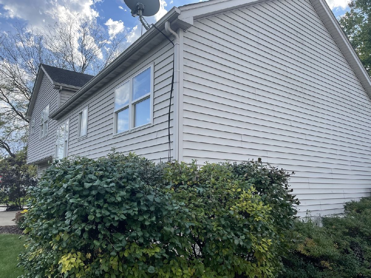
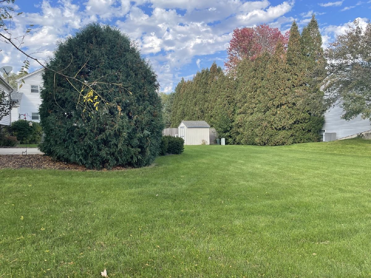
Room Specifics
Total Bedrooms: 3
Bedrooms Above Ground: 3
Bedrooms Below Ground: 0
Dimensions: —
Floor Type: —
Dimensions: —
Floor Type: Carpet
Full Bathrooms: 3
Bathroom Amenities: —
Bathroom in Basement: 0
Rooms: Office,Recreation Room,Sewing Room
Basement Description: Finished
Other Specifics
| 2 | |
| Concrete Perimeter | |
| Asphalt | |
| Patio | |
| Corner Lot | |
| 95X141 | |
| — | |
| Full | |
| Vaulted/Cathedral Ceilings, Skylight(s), Walk-In Closet(s), Open Floorplan | |
| Range, Microwave, Dishwasher, Refrigerator, Washer, Dryer, Water Softener Owned | |
| Not in DB | |
| Curbs, Sidewalks, Street Lights, Street Paved | |
| — | |
| — | |
| — |
Tax History
| Year | Property Taxes |
|---|---|
| 2021 | $5,707 |
Contact Agent
Nearby Similar Homes
Nearby Sold Comparables
Contact Agent
Listing Provided By
Re/Max Property Source



