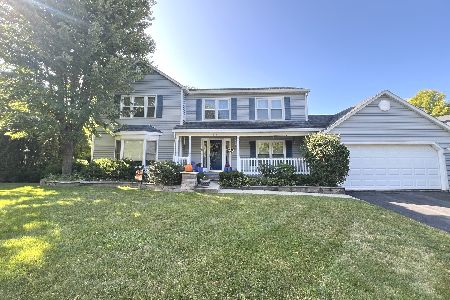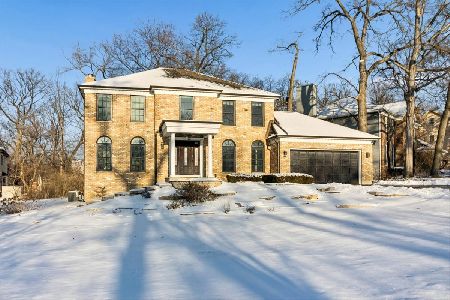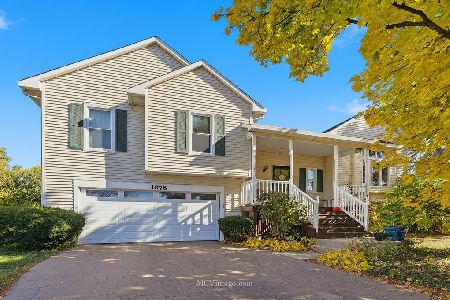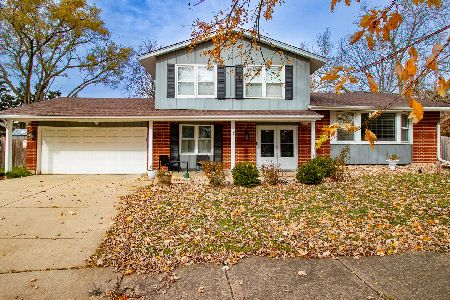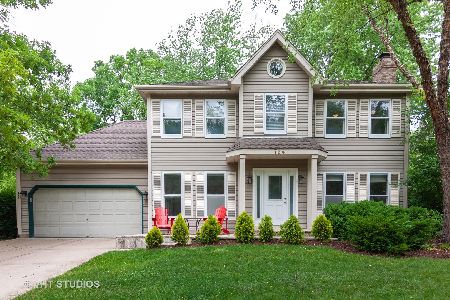405 Cambridge Way, Bolingbrook, Illinois 60440
$344,000
|
Sold
|
|
| Status: | Closed |
| Sqft: | 3,226 |
| Cost/Sqft: | $112 |
| Beds: | 4 |
| Baths: | 3 |
| Year Built: | 1988 |
| Property Taxes: | $8,856 |
| Days On Market: | 3797 |
| Lot Size: | 0,34 |
Description
Amazing Timber Frame home on 1/3 acre lot. Details of home are spectacular. Exposed posts & beams, 2 story brick fireplace, open floor plan, hardwood floors, volume ceilings & ceramic entry. Gourmet kitchen w/island, double oven, planning desk & pantry. Home offers a large master w/spa like bath,walk-in closet, loft & fitness room. 4th bedroom being used as den, amazing deck with screened Gazebo, finished basement, mature landscaping, fenced yard, newer Furnace, AC, hot water heaters. Extremely Energy Efficient Home!! Over-sized 2 1/2 car garage!5 Minutes to I-355,8 min.to I-55 & 10 min, to I-88. Location, Location, Location!!
Property Specifics
| Single Family | |
| — | |
| Contemporary | |
| 1988 | |
| Full | |
| — | |
| No | |
| 0.34 |
| Will | |
| — | |
| 0 / Not Applicable | |
| None | |
| Lake Michigan,Public | |
| Public Sewer | |
| 09059815 | |
| 1202022090030000 |
Nearby Schools
| NAME: | DISTRICT: | DISTANCE: | |
|---|---|---|---|
|
Grade School
Wood View Elementary School |
365U | — | |
|
Middle School
Brooks Middle School |
365U | Not in DB | |
|
High School
Bolingbrook High School |
365U | Not in DB | |
Property History
| DATE: | EVENT: | PRICE: | SOURCE: |
|---|---|---|---|
| 26 Feb, 2016 | Sold | $344,000 | MRED MLS |
| 18 Dec, 2015 | Under contract | $359,900 | MRED MLS |
| — | Last price change | $370,000 | MRED MLS |
| 9 Oct, 2015 | Listed for sale | $370,000 | MRED MLS |
| 30 Jun, 2025 | Sold | $558,000 | MRED MLS |
| 15 Jun, 2025 | Under contract | $558,000 | MRED MLS |
| 10 Jun, 2025 | Listed for sale | $558,000 | MRED MLS |
Room Specifics
Total Bedrooms: 4
Bedrooms Above Ground: 4
Bedrooms Below Ground: 0
Dimensions: —
Floor Type: Carpet
Dimensions: —
Floor Type: Carpet
Dimensions: —
Floor Type: Carpet
Full Bathrooms: 3
Bathroom Amenities: Whirlpool,Separate Shower,Double Sink
Bathroom in Basement: 0
Rooms: Bonus Room,Loft
Basement Description: Finished
Other Specifics
| 2.5 | |
| Concrete Perimeter | |
| Concrete | |
| Deck, Gazebo | |
| Fenced Yard | |
| 114X180X39X130 | |
| — | |
| Full | |
| Vaulted/Cathedral Ceilings, Skylight(s), Hardwood Floors | |
| Double Oven, Range, Dishwasher, Refrigerator, Disposal | |
| Not in DB | |
| — | |
| — | |
| — | |
| Gas Log |
Tax History
| Year | Property Taxes |
|---|---|
| 2016 | $8,856 |
| 2025 | $14,878 |
Contact Agent
Nearby Similar Homes
Nearby Sold Comparables
Contact Agent
Listing Provided By
RE/MAX Suburban


