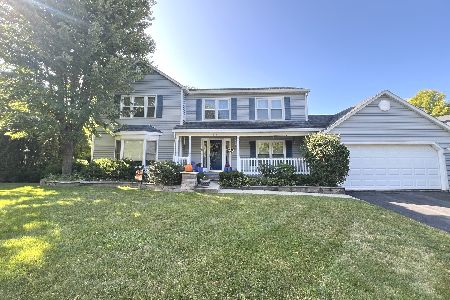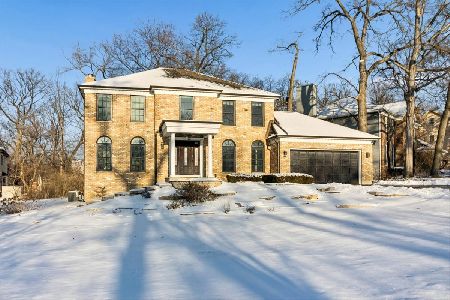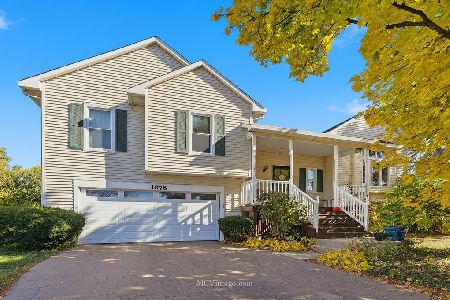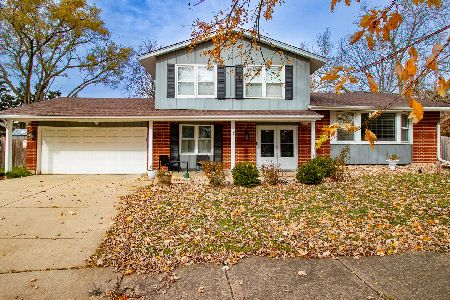724 Ashbury Avenue, Bolingbrook, Illinois 60440
$345,000
|
Sold
|
|
| Status: | Closed |
| Sqft: | 2,474 |
| Cost/Sqft: | $143 |
| Beds: | 4 |
| Baths: | 3 |
| Year Built: | 1989 |
| Property Taxes: | $11,536 |
| Days On Market: | 2085 |
| Lot Size: | 0,25 |
Description
Welcome home to this one of a kind 4 Bed 2.5 Bath Colonial style house. Impeccably maintained and updated. All new appliances, new electrical, newer roof, and new engineer flooring installed in garage. Fantastic layout with lots of natural light, roomy bedrooms + ample closet space. The gourmet open floor kitchen includes new S.S Appliances, butlers pantry, breakfast nook w/bay window overseeing the beautiful deck. Charming dining room, and the living room includes ceramic fireplace, huge Master Suite w/ walk in closets, master bath features ceramic step up whirlpool tub with separate shower. Basement is finished with new carpet and a custom built sauna and additional great storage. The large custom deck with scenic landscape is a dream. Fantastic location just minutes from The Promenade, shopping, restaurants,entertainment and easy access to expressway. Don't miss out on this rare opportunity!
Property Specifics
| Single Family | |
| — | |
| Colonial | |
| 1989 | |
| Full | |
| — | |
| No | |
| 0.25 |
| Will | |
| Deerpath Woods | |
| 0 / Not Applicable | |
| None | |
| Public | |
| Public Sewer | |
| 10747057 | |
| 1202022090010000 |
Nearby Schools
| NAME: | DISTRICT: | DISTANCE: | |
|---|---|---|---|
|
Grade School
Wood View Elementary School |
365U | — | |
|
Middle School
Hubert H Humphrey Middle School |
365U | Not in DB | |
|
High School
Bolingbrook High School |
365U | Not in DB | |
Property History
| DATE: | EVENT: | PRICE: | SOURCE: |
|---|---|---|---|
| 2 Jun, 2008 | Sold | $345,000 | MRED MLS |
| 21 Apr, 2008 | Under contract | $359,900 | MRED MLS |
| 9 Apr, 2008 | Listed for sale | $359,900 | MRED MLS |
| 11 Aug, 2020 | Sold | $345,000 | MRED MLS |
| 11 Jul, 2020 | Under contract | $355,000 | MRED MLS |
| 14 Jun, 2020 | Listed for sale | $355,000 | MRED MLS |






















Room Specifics
Total Bedrooms: 4
Bedrooms Above Ground: 4
Bedrooms Below Ground: 0
Dimensions: —
Floor Type: Carpet
Dimensions: —
Floor Type: Carpet
Dimensions: —
Floor Type: Carpet
Full Bathrooms: 3
Bathroom Amenities: Whirlpool,Separate Shower,Double Sink
Bathroom in Basement: 0
Rooms: Recreation Room,Foyer
Basement Description: Finished
Other Specifics
| 2 | |
| Concrete Perimeter | |
| Asphalt | |
| Deck | |
| Corner Lot | |
| 85X127X82X144 | |
| Unfinished | |
| Full | |
| Hardwood Floors, First Floor Laundry, Walk-In Closet(s) | |
| Range, Microwave, Dishwasher, Refrigerator, Washer, Dryer, Disposal | |
| Not in DB | |
| Park | |
| — | |
| — | |
| Electric |
Tax History
| Year | Property Taxes |
|---|---|
| 2008 | $7,415 |
| 2020 | $11,536 |
Contact Agent
Nearby Similar Homes
Nearby Sold Comparables
Contact Agent
Listing Provided By
Baird & Warner











