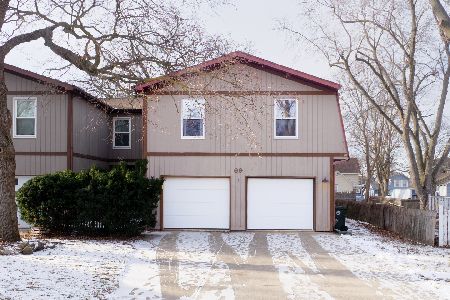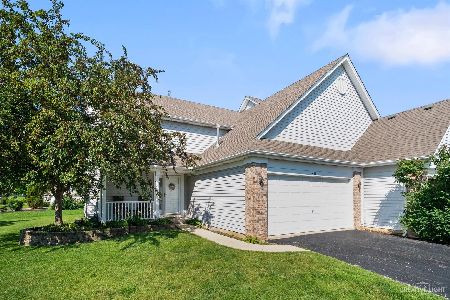405 Carriage Court, Oswego, Illinois 60543
$199,000
|
Sold
|
|
| Status: | Closed |
| Sqft: | 1,346 |
| Cost/Sqft: | $149 |
| Beds: | 3 |
| Baths: | 2 |
| Year Built: | 1997 |
| Property Taxes: | $5,225 |
| Days On Market: | 2382 |
| Lot Size: | 0,00 |
Description
What a fantastic home located conveniently in Oswego. This half duplex, in Lakeview Estates is very close to elementary, junior high and high school. Nicely updated ranch, with refinished hardwood floors and freshly painted. The combined dining and living rooms have vaulted ceilings that provide an open feel. The eat in kitchen is fully applianced and walks out to the deck overlooking perhaps the largest lot in the duplexes in the neighborhood. The finished basement has an extremely large family room and large 4th bedroom (note room sizes are taken across the largest spans of the rooms, but are irregular). Also included is a storage/utility room with lots of space to store your extras. There's also an attached 2 car garage. So much to offer for the price, hurry to see this one today!
Property Specifics
| Condos/Townhomes | |
| 1 | |
| — | |
| 1997 | |
| Full | |
| CLAREMONT | |
| No | |
| — |
| Kendall | |
| Lakeview Estates West | |
| 20 / Monthly | |
| Insurance,Other | |
| Public | |
| Public Sewer, Sewer-Storm | |
| 10462103 | |
| 0320140034 |
Nearby Schools
| NAME: | DISTRICT: | DISTANCE: | |
|---|---|---|---|
|
Grade School
Prairie Point Elementary School |
308 | — | |
|
Middle School
Traughber Junior High School |
308 | Not in DB | |
|
High School
Oswego High School |
308 | Not in DB | |
Property History
| DATE: | EVENT: | PRICE: | SOURCE: |
|---|---|---|---|
| 9 Jan, 2014 | Sold | $146,300 | MRED MLS |
| 30 Oct, 2013 | Under contract | $142,000 | MRED MLS |
| — | Last price change | $160,000 | MRED MLS |
| 17 Sep, 2013 | Listed for sale | $160,000 | MRED MLS |
| 28 Aug, 2019 | Sold | $199,000 | MRED MLS |
| 27 Jul, 2019 | Under contract | $199,900 | MRED MLS |
| 23 Jul, 2019 | Listed for sale | $199,900 | MRED MLS |
Room Specifics
Total Bedrooms: 4
Bedrooms Above Ground: 3
Bedrooms Below Ground: 1
Dimensions: —
Floor Type: Wood Laminate
Dimensions: —
Floor Type: Carpet
Dimensions: —
Floor Type: Carpet
Full Bathrooms: 2
Bathroom Amenities: —
Bathroom in Basement: 0
Rooms: No additional rooms
Basement Description: Finished,Egress Window
Other Specifics
| 2 | |
| Concrete Perimeter | |
| Asphalt | |
| Deck, Porch, End Unit | |
| Cul-De-Sac,Irregular Lot | |
| 51X246X59X200 | |
| — | |
| Full | |
| Vaulted/Cathedral Ceilings, Hardwood Floors, First Floor Bedroom, First Floor Laundry, First Floor Full Bath, Laundry Hook-Up in Unit | |
| Range, Microwave, Dishwasher, Refrigerator, Washer, Dryer | |
| Not in DB | |
| — | |
| — | |
| Park | |
| — |
Tax History
| Year | Property Taxes |
|---|---|
| 2014 | $4,997 |
| 2019 | $5,225 |
Contact Agent
Nearby Sold Comparables
Contact Agent
Listing Provided By
Charles Rutenberg Realty of IL





