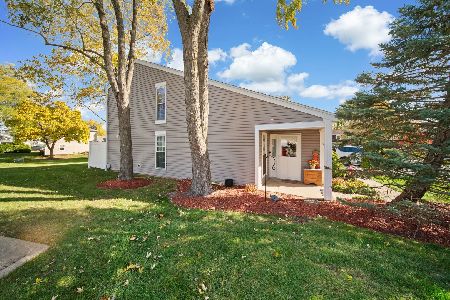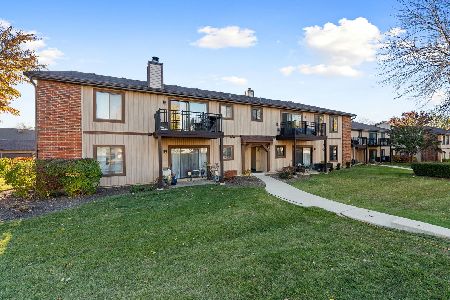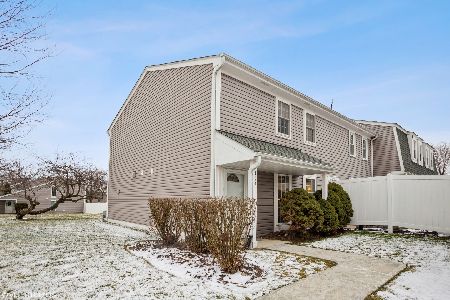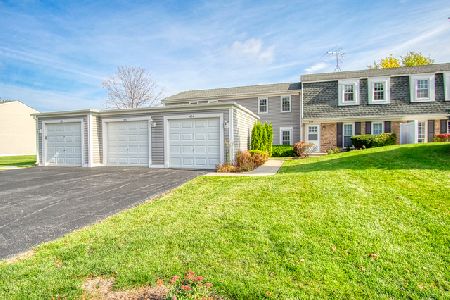405 Chelsea Cove, Roselle, Illinois 60172
$175,000
|
Sold
|
|
| Status: | Closed |
| Sqft: | 1,152 |
| Cost/Sqft: | $158 |
| Beds: | 2 |
| Baths: | 2 |
| Year Built: | 1978 |
| Property Taxes: | $3,184 |
| Days On Market: | 2051 |
| Lot Size: | 0,00 |
Description
Ready to Create New Memories? Move Right In To This Charming Two Bedroom Town-home with Private Garage and Double Driveway! Fabulous End Unit is Located on a Cul-de-sac! Sink into the New Plush Comfy Carpet in the Living Room and Enjoy Your Favorite Book! New Flooring Through-out! Wood Plank Flooring Leads to a Chef's Kitchen with Beautiful Maple Cabinets, Center Island and Separate Butler Pantry with Beautiful Glass Door Cabinets, Under Cabinet Lighting and Gorgeous Quartz Counter-tops! First Floor has Been Freshly Painted! Sliding Glass Doors Lead to Oversized and Privately Fenced Backyard With Extended Patio that is Perfect for Summer Bar-B-Ques! Remodeled Powder Room on 1st Floor has Newer Vanity with Granite Counter-top! Washer and Dryer on First Floor! You'll Love the Huge Master Bedroom with its Full Wall of Closet! Large Second Bedroom with Huge Closet! Updated Full Bath on Second Floor! Newer Front Door and Storm Door! Quick and Easy Access from Private Garage to Front Door! Short Distance to Elementary School, Commuter Routes, Shopping and Dining! We Know You're Going To Like It Here! Please Exclude: Curtains in Living Room and Both Bedrooms - shades and blinds stay.
Property Specifics
| Condos/Townhomes | |
| 2 | |
| — | |
| 1978 | |
| None | |
| TWO-STORY | |
| No | |
| — |
| Du Page | |
| Waterbury | |
| 215 / Monthly | |
| Insurance,Exterior Maintenance,Lawn Care,Scavenger,Snow Removal | |
| Public | |
| Public Sewer | |
| 10683539 | |
| 0208206335 |
Nearby Schools
| NAME: | DISTRICT: | DISTANCE: | |
|---|---|---|---|
|
Grade School
Waterbury Elementary School |
20 | — | |
|
Middle School
Spring Wood Middle School |
20 | Not in DB | |
|
High School
Lake Park High School |
108 | Not in DB | |
Property History
| DATE: | EVENT: | PRICE: | SOURCE: |
|---|---|---|---|
| 25 Jun, 2020 | Sold | $175,000 | MRED MLS |
| 7 May, 2020 | Under contract | $182,500 | MRED MLS |
| 4 Apr, 2020 | Listed for sale | $182,500 | MRED MLS |
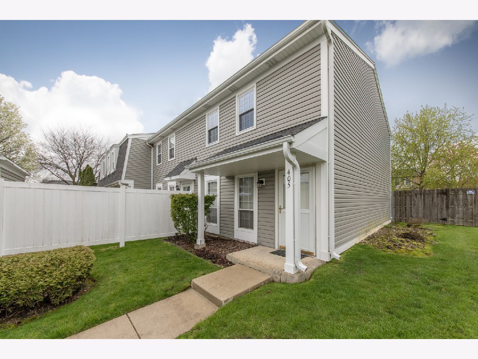
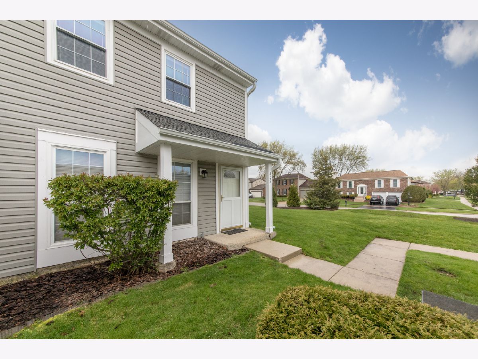
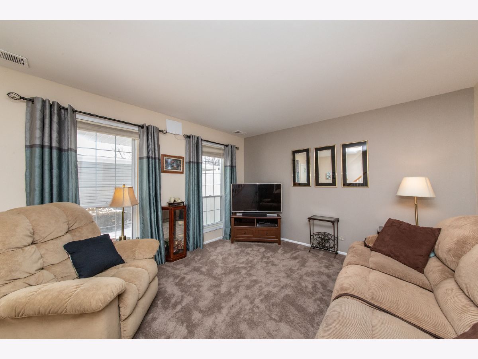
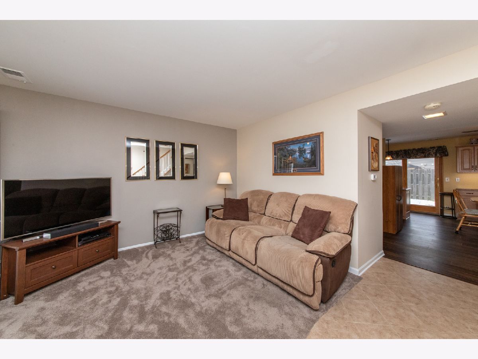
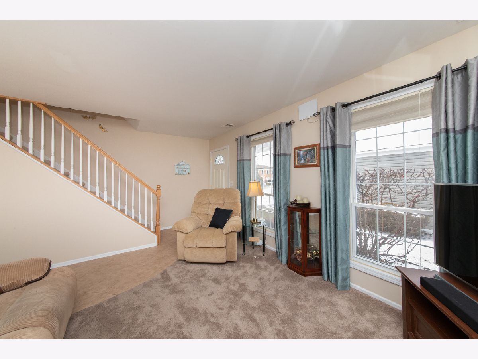
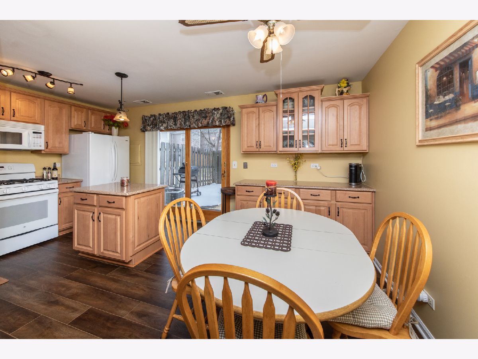
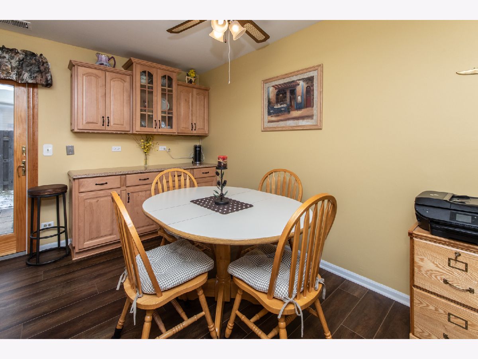
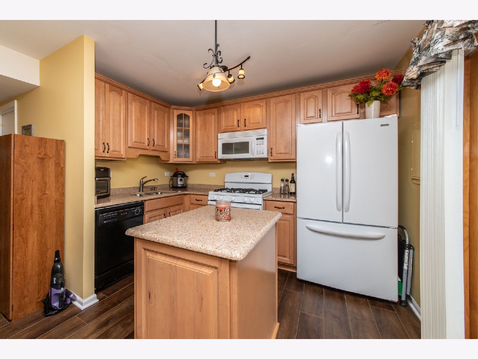
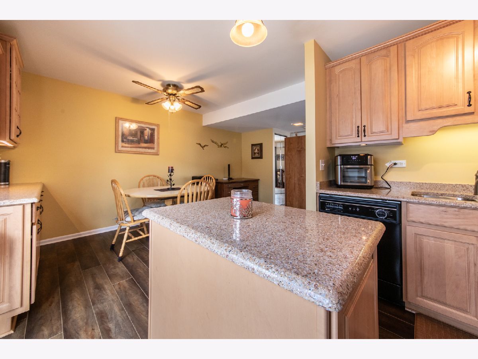
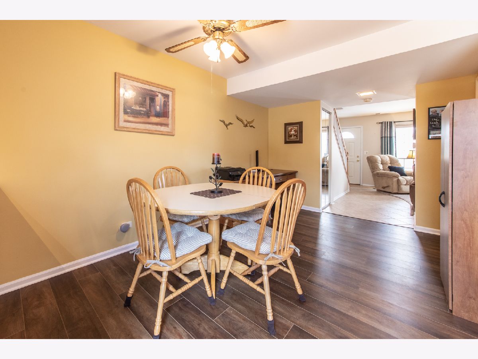
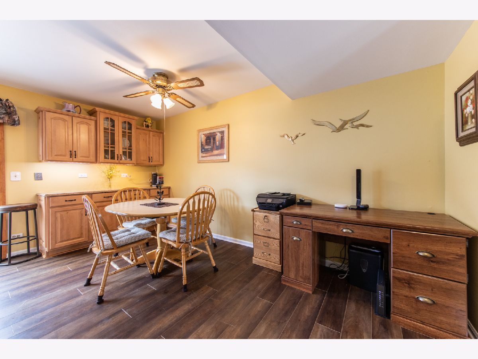
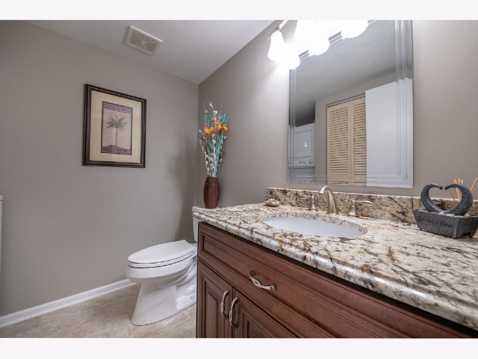
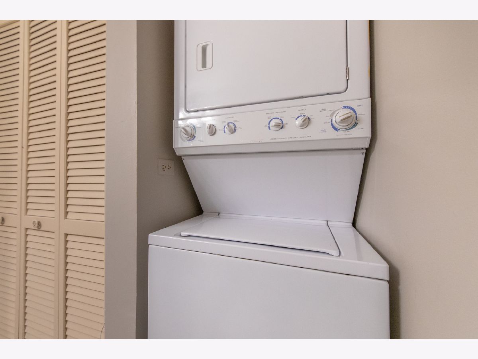
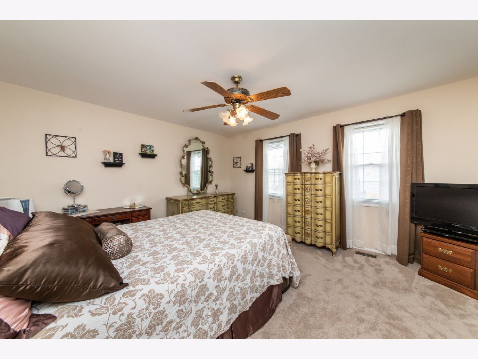
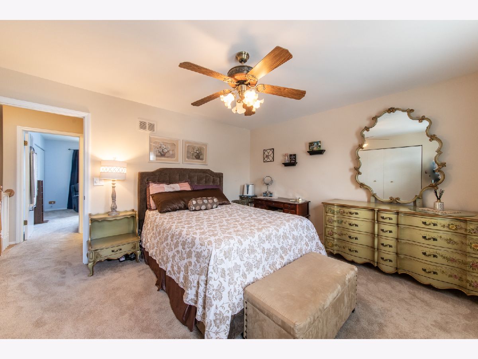
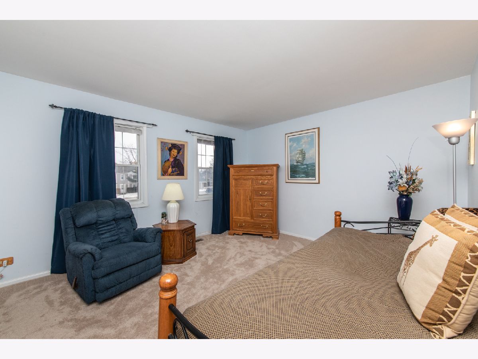
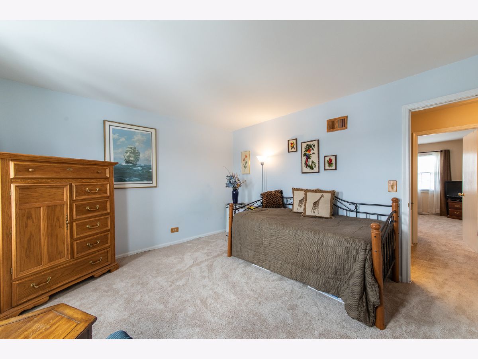
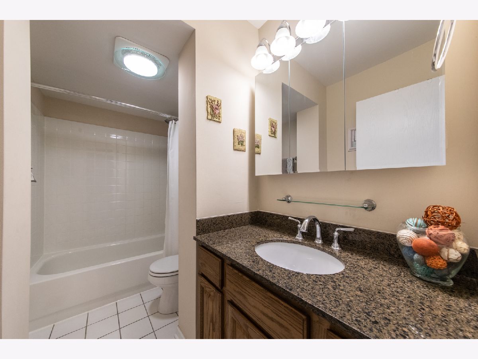
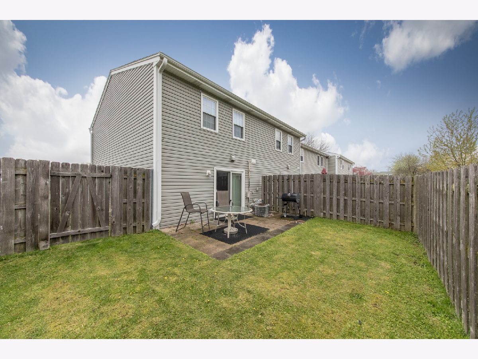
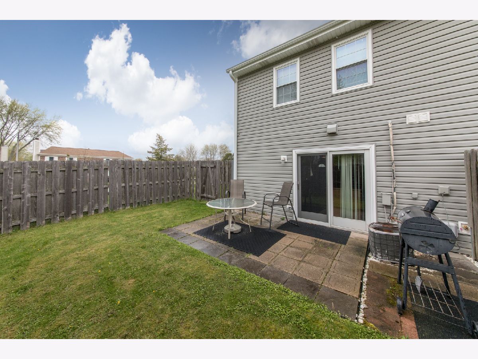
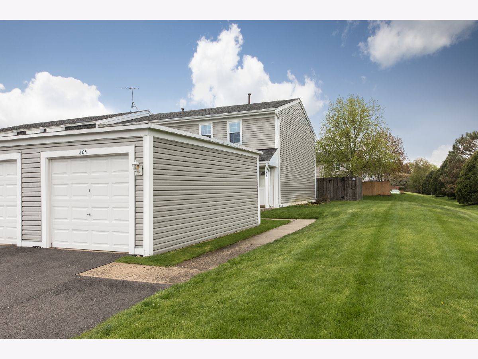
Room Specifics
Total Bedrooms: 2
Bedrooms Above Ground: 2
Bedrooms Below Ground: 0
Dimensions: —
Floor Type: Carpet
Full Bathrooms: 2
Bathroom Amenities: —
Bathroom in Basement: 0
Rooms: No additional rooms
Basement Description: Slab
Other Specifics
| 1 | |
| — | |
| — | |
| Patio, Storms/Screens, End Unit | |
| Cul-De-Sac | |
| 2178 | |
| — | |
| — | |
| Wood Laminate Floors, First Floor Laundry, Laundry Hook-Up in Unit | |
| Range, Microwave, Dishwasher, Refrigerator, Washer, Dryer | |
| Not in DB | |
| — | |
| — | |
| — | |
| — |
Tax History
| Year | Property Taxes |
|---|---|
| 2020 | $3,184 |
Contact Agent
Nearby Similar Homes
Nearby Sold Comparables
Contact Agent
Listing Provided By
RE/MAX Suburban

