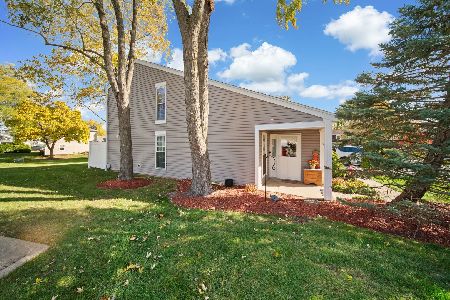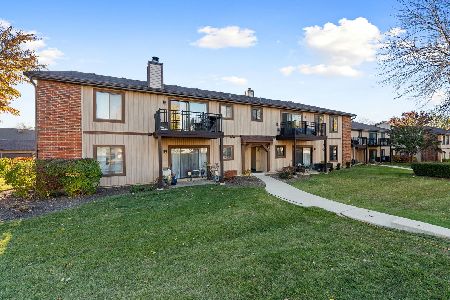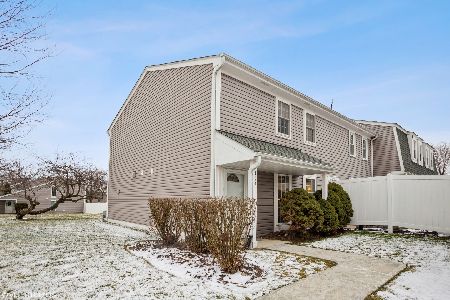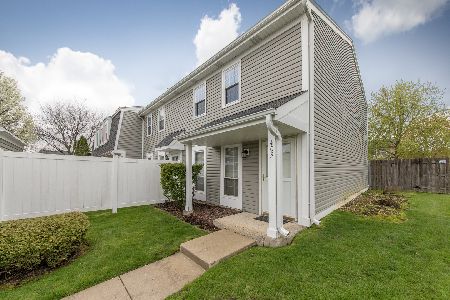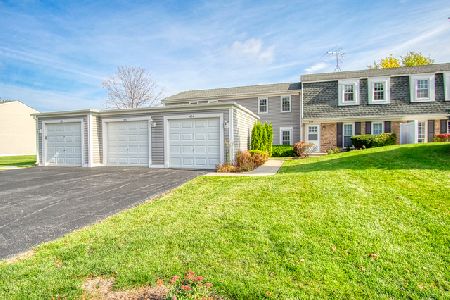414 Northampton Lane, Roselle, Illinois 60172
$154,750
|
Sold
|
|
| Status: | Closed |
| Sqft: | 1,280 |
| Cost/Sqft: | $128 |
| Beds: | 3 |
| Baths: | 2 |
| Year Built: | 1978 |
| Property Taxes: | $3,334 |
| Days On Market: | 2964 |
| Lot Size: | 0,00 |
Description
Here's the one you've been waiting for! Great price for this 3 bedroom townhome in fantastic Roselle location. Lake Park High School. Large living room. Deep coat closet has extra storage area. Large kitchen features a fireplace plus a ceiling fan, newer stainless steel appliances, ceramic tile floor, lots of cabinets and sliders leading to deck and yard. Hot water heater is 2 yrs old. Newer roof, siding and gutters. Newer windows. Washer/dryer stay too! Spacious master bedroom with ceiling fan and ample closet space. Bedrooms 2 and 3 are good sized. Linen closet. Close to schools, shopping, restaurants, Stratford Sq Mall and highways. Also has a garage too! Come and see this townhome today! ****BRAND NEW CARPETING ON STAIRS AND ENTIRE 2nd FLOOR with 15 year warranty*****
Property Specifics
| Condos/Townhomes | |
| 2 | |
| — | |
| 1978 | |
| None | |
| MADISON | |
| No | |
| — |
| Du Page | |
| Waterbury | |
| 210 / Monthly | |
| Insurance,Exterior Maintenance,Lawn Care,Snow Removal | |
| Public | |
| Public Sewer | |
| 09769402 | |
| 0208206316 |
Nearby Schools
| NAME: | DISTRICT: | DISTANCE: | |
|---|---|---|---|
|
Grade School
Washington Elementary School |
20 | — | |
|
Middle School
Spring Wood Middle School |
20 | Not in DB | |
|
High School
Lake Park High School |
108 | Not in DB | |
Property History
| DATE: | EVENT: | PRICE: | SOURCE: |
|---|---|---|---|
| 23 Apr, 2018 | Sold | $154,750 | MRED MLS |
| 26 Feb, 2018 | Under contract | $164,400 | MRED MLS |
| — | Last price change | $164,900 | MRED MLS |
| 4 Oct, 2017 | Listed for sale | $164,900 | MRED MLS |
Room Specifics
Total Bedrooms: 3
Bedrooms Above Ground: 3
Bedrooms Below Ground: 0
Dimensions: —
Floor Type: Carpet
Dimensions: —
Floor Type: Carpet
Full Bathrooms: 2
Bathroom Amenities: —
Bathroom in Basement: 0
Rooms: Utility Room-1st Floor
Basement Description: Slab
Other Specifics
| 1 | |
| — | |
| Asphalt | |
| Deck | |
| — | |
| 20X60 | |
| — | |
| None | |
| Wood Laminate Floors, First Floor Laundry, Laundry Hook-Up in Unit | |
| Range, Dishwasher, Refrigerator, Washer, Dryer | |
| Not in DB | |
| — | |
| — | |
| — | |
| Gas Starter |
Tax History
| Year | Property Taxes |
|---|---|
| 2018 | $3,334 |
Contact Agent
Nearby Similar Homes
Nearby Sold Comparables
Contact Agent
Listing Provided By
Baird & Warner

