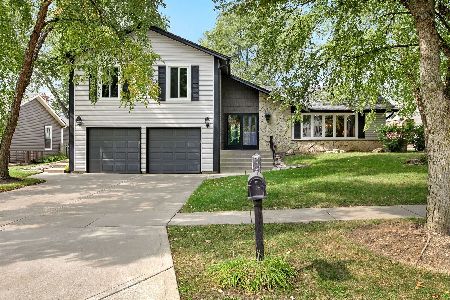405 Creighton Lane, Schaumburg, Illinois 60193
$382,500
|
Sold
|
|
| Status: | Closed |
| Sqft: | 2,143 |
| Cost/Sqft: | $180 |
| Beds: | 4 |
| Baths: | 3 |
| Year Built: | 1976 |
| Property Taxes: | $6,427 |
| Days On Market: | 3519 |
| Lot Size: | 0,21 |
Description
This home has great curb appeal & has been given meticulous care by longtime owners. Located at end of quiet cul-de-sac near central Schaumburg-all the conveniences are close by--award winning schools, shopping, major highways, O'Hare Airport, Woodfield Mall and business area. Freshly painted throughout. Kitchen & baths all remodeled. Cozy woodburning fireplace in the family room. All appliances replaced within past 9 yrs, roof, siding & gutters 2008, garage door & floor replaced 2013. Garage has additional length on one side for workshop, boat or storage. Large, entertaining sized patio and a fenced "doggie" patio with access from the garage. The full unfinished basement offers ample storage or is ready for finishing to suit your needs. New sewer from house to street June 2016.
Property Specifics
| Single Family | |
| — | |
| Colonial | |
| 1976 | |
| Full | |
| — | |
| No | |
| 0.21 |
| Cook | |
| Lancer Park | |
| 0 / Not Applicable | |
| None | |
| Lake Michigan | |
| Public Sewer, Sewer-Storm | |
| 09242778 | |
| 07272050280000 |
Nearby Schools
| NAME: | DISTRICT: | DISTANCE: | |
|---|---|---|---|
|
Grade School
Michael Collins Elementary Schoo |
54 | — | |
|
Middle School
Robert Frost Junior High School |
54 | Not in DB | |
|
High School
J B Conant High School |
211 | Not in DB | |
Property History
| DATE: | EVENT: | PRICE: | SOURCE: |
|---|---|---|---|
| 18 Aug, 2016 | Sold | $382,500 | MRED MLS |
| 4 Jul, 2016 | Under contract | $384,900 | MRED MLS |
| 1 Jun, 2016 | Listed for sale | $384,900 | MRED MLS |
| 12 Apr, 2018 | Sold | $398,000 | MRED MLS |
| 21 Feb, 2018 | Under contract | $399,000 | MRED MLS |
| 2 Feb, 2018 | Listed for sale | $399,000 | MRED MLS |
Room Specifics
Total Bedrooms: 4
Bedrooms Above Ground: 4
Bedrooms Below Ground: 0
Dimensions: —
Floor Type: Carpet
Dimensions: —
Floor Type: Carpet
Dimensions: —
Floor Type: Carpet
Full Bathrooms: 3
Bathroom Amenities: Double Sink
Bathroom in Basement: 0
Rooms: No additional rooms
Basement Description: Unfinished
Other Specifics
| 2 | |
| Concrete Perimeter | |
| Asphalt | |
| — | |
| Cul-De-Sac | |
| 41X135X139X107 | |
| Unfinished | |
| Full | |
| First Floor Laundry | |
| Range, Microwave, Dishwasher, Refrigerator, Washer, Dryer | |
| Not in DB | |
| Pool, Tennis Courts, Sidewalks, Street Lights | |
| — | |
| — | |
| Wood Burning, Attached Fireplace Doors/Screen |
Tax History
| Year | Property Taxes |
|---|---|
| 2016 | $6,427 |
| 2018 | $9,969 |
Contact Agent
Nearby Similar Homes
Nearby Sold Comparables
Contact Agent
Listing Provided By
RE/MAX Suburban







