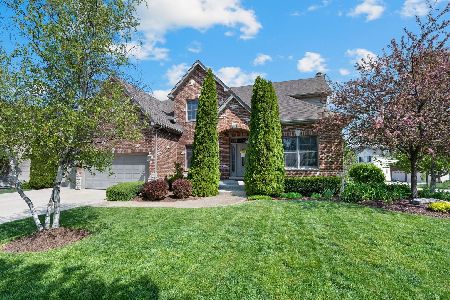405 Deerfield Drive, Oswego, Illinois 60543
$495,000
|
Sold
|
|
| Status: | Closed |
| Sqft: | 3,064 |
| Cost/Sqft: | $158 |
| Beds: | 4 |
| Baths: | 3 |
| Year Built: | 2006 |
| Property Taxes: | $13,098 |
| Days On Market: | 784 |
| Lot Size: | 0,23 |
Description
Nestled against a backdrop of serene natural beauty, this exquisite residence in Deerpath Trails boasts an enchanting private backyard, complete with a custom composite Trex deck that spans multiple tiers. It's a veritable oasis framed by a profusion of vibrant, blossoming flowers. A Unilock paver patio transitions to a winding pathway that leads to a charming sitting area, perfect for quiet moments of contemplation. As you step inside this stately brick-front home, a grand 2-story entry welcomes you, flanked by elegantly crafted columns. The focal point of the spacious family room is a striking brick fireplace, enveloped by abundant windows that infuse the space with natural light. The freshly painted walls enhance the inviting ambiance. The kitchen is a culinary masterpiece, featuring gleaming stainless steel appliances, granite countertops, a corner sink, updated lighting, and a convenient island that offers both additional storage and a cozy breakfast bar. The thoughtfully designed first-floor office can easily double as a fifth bedroom with its closet and access to a full bathroom. Practicality meets convenience with the first-floor laundry room/mudroom, providing direct entry to the attached 3-car garage. Ascending the staircase, you'll discover the master suite, adorned with custom wood beams that add a touch of rustic elegance. The accompanying master bathroom offers a luxurious Jacuzzi tub, double sinks, and an impressive 11x8 walk-in closet. The three other generously sized bedrooms share a full hallway bathroom, providing an ideal layout for family living. The look-out, English basement offers an expansive space with a lofty 9-foot ceiling and features such amenities as a New Furnace and Air conditioner (2023), newer water heater (2017) and a whole-house humidifier. This area is thoughtfully roughed in for a bathroom, awaiting your personal touch to transform it into the space of your dreams. Welcome home to a lifestyle of unparalleled elegance and comfort. Make your appointment today.
Property Specifics
| Single Family | |
| — | |
| — | |
| 2006 | |
| — | |
| BRETT JAMES 2 | |
| No | |
| 0.23 |
| Kendall | |
| Deerpath Trails | |
| 150 / Annual | |
| — | |
| — | |
| — | |
| 11924254 | |
| 0328106009 |
Nearby Schools
| NAME: | DISTRICT: | DISTANCE: | |
|---|---|---|---|
|
Grade School
Prairie Point Elementary School |
308 | — | |
|
Middle School
Traughber Junior High School |
308 | Not in DB | |
|
High School
Oswego High School |
308 | Not in DB | |
Property History
| DATE: | EVENT: | PRICE: | SOURCE: |
|---|---|---|---|
| 26 Aug, 2019 | Sold | $380,000 | MRED MLS |
| 23 Jul, 2019 | Under contract | $389,000 | MRED MLS |
| — | Last price change | $405,000 | MRED MLS |
| 8 Jun, 2019 | Listed for sale | $405,000 | MRED MLS |
| 25 Jan, 2024 | Sold | $495,000 | MRED MLS |
| 24 Nov, 2023 | Under contract | $484,900 | MRED MLS |
| 18 Nov, 2023 | Listed for sale | $484,900 | MRED MLS |
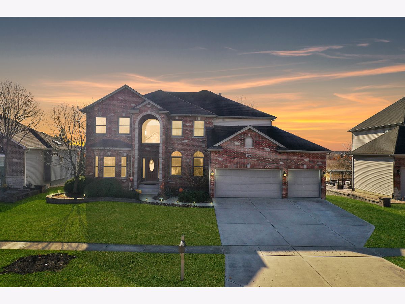
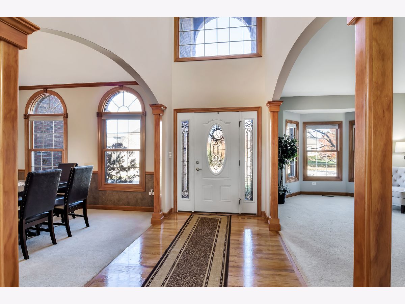
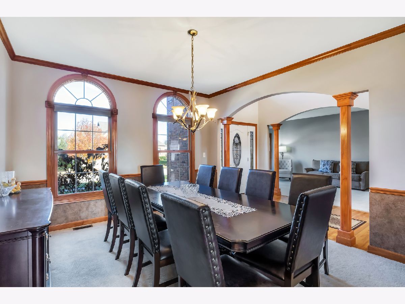
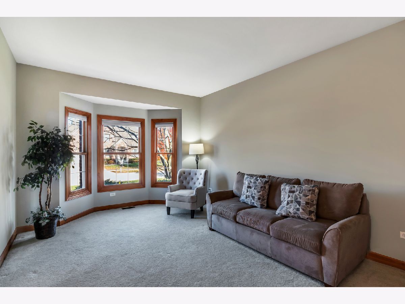
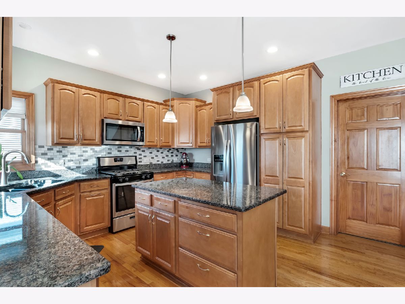
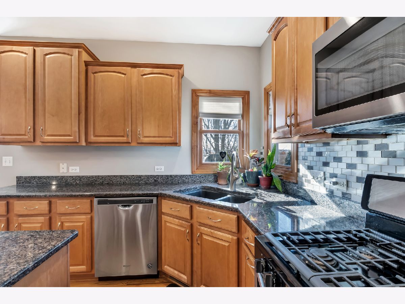
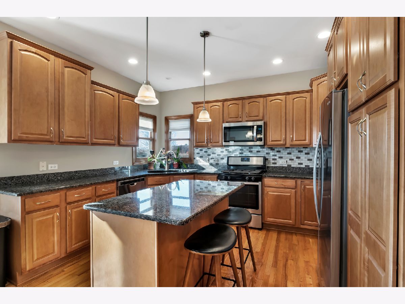
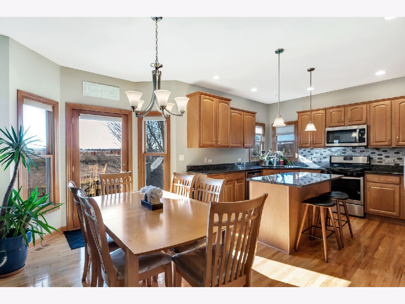
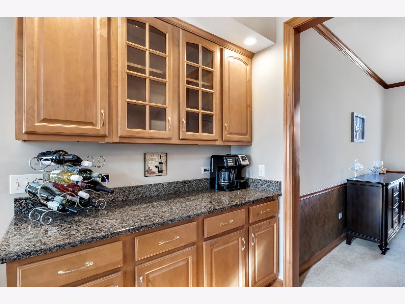
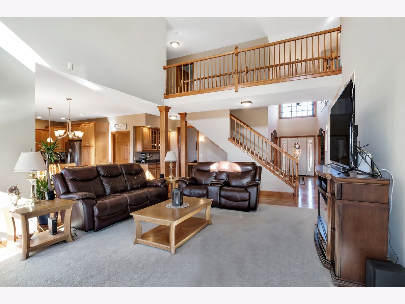
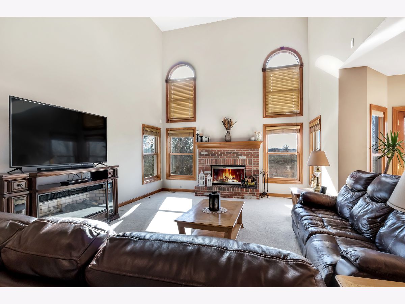
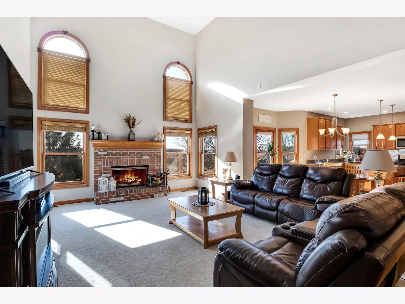
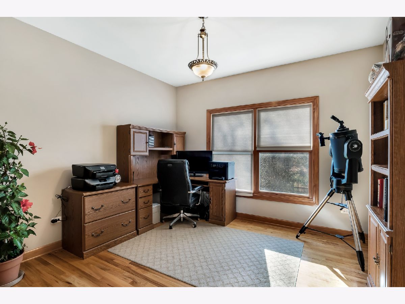
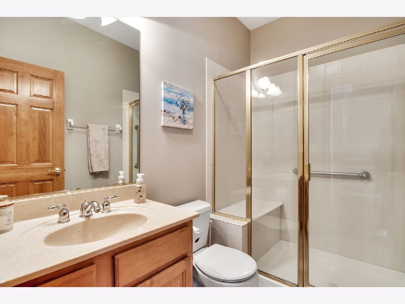
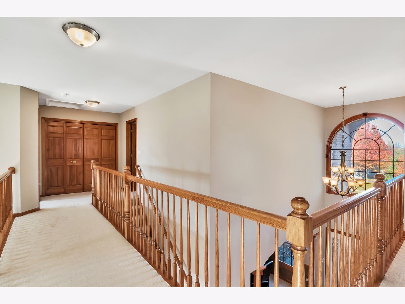
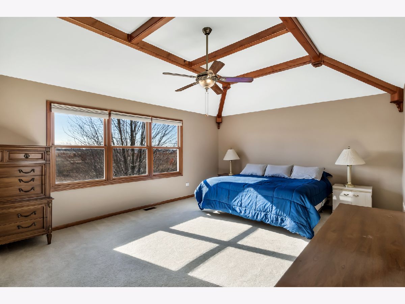
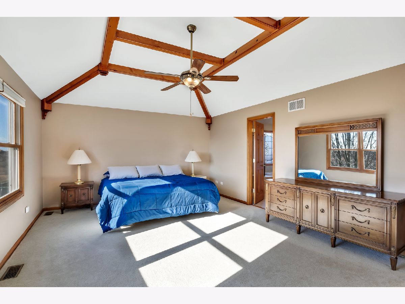
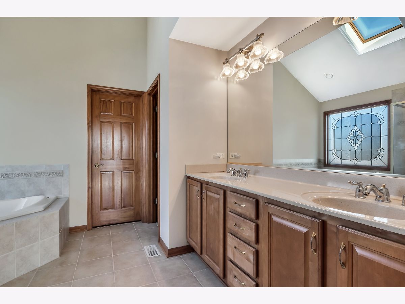
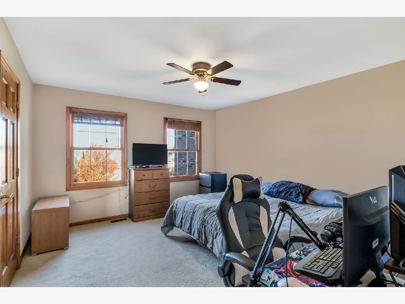
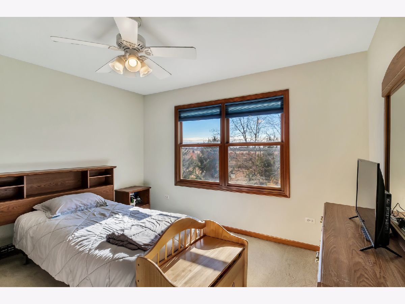
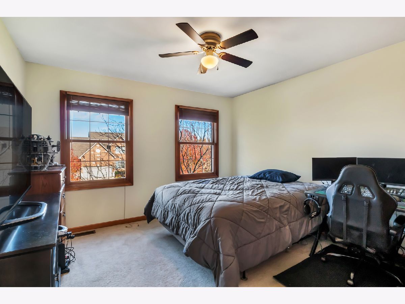
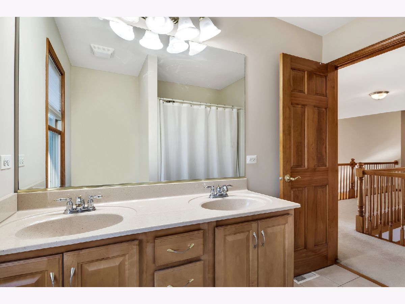
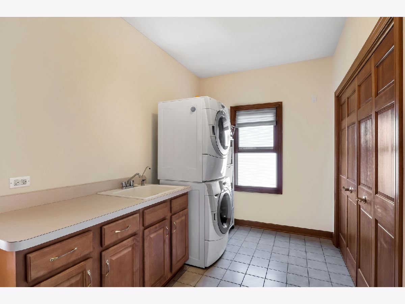
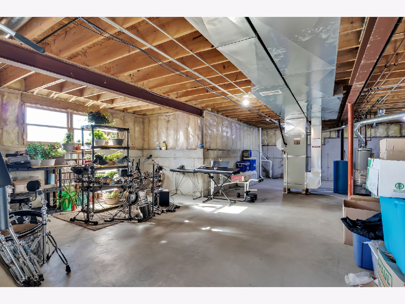
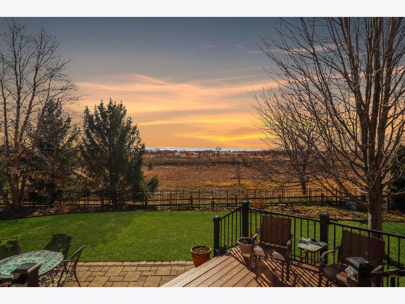
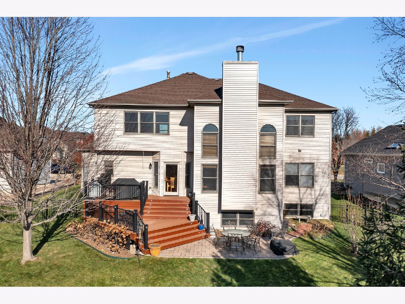
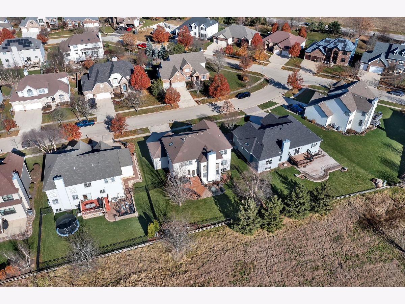
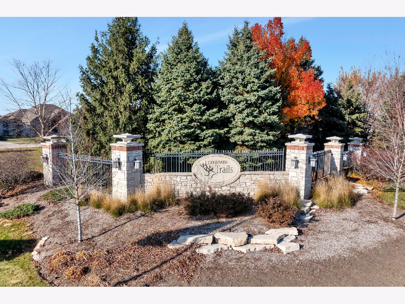
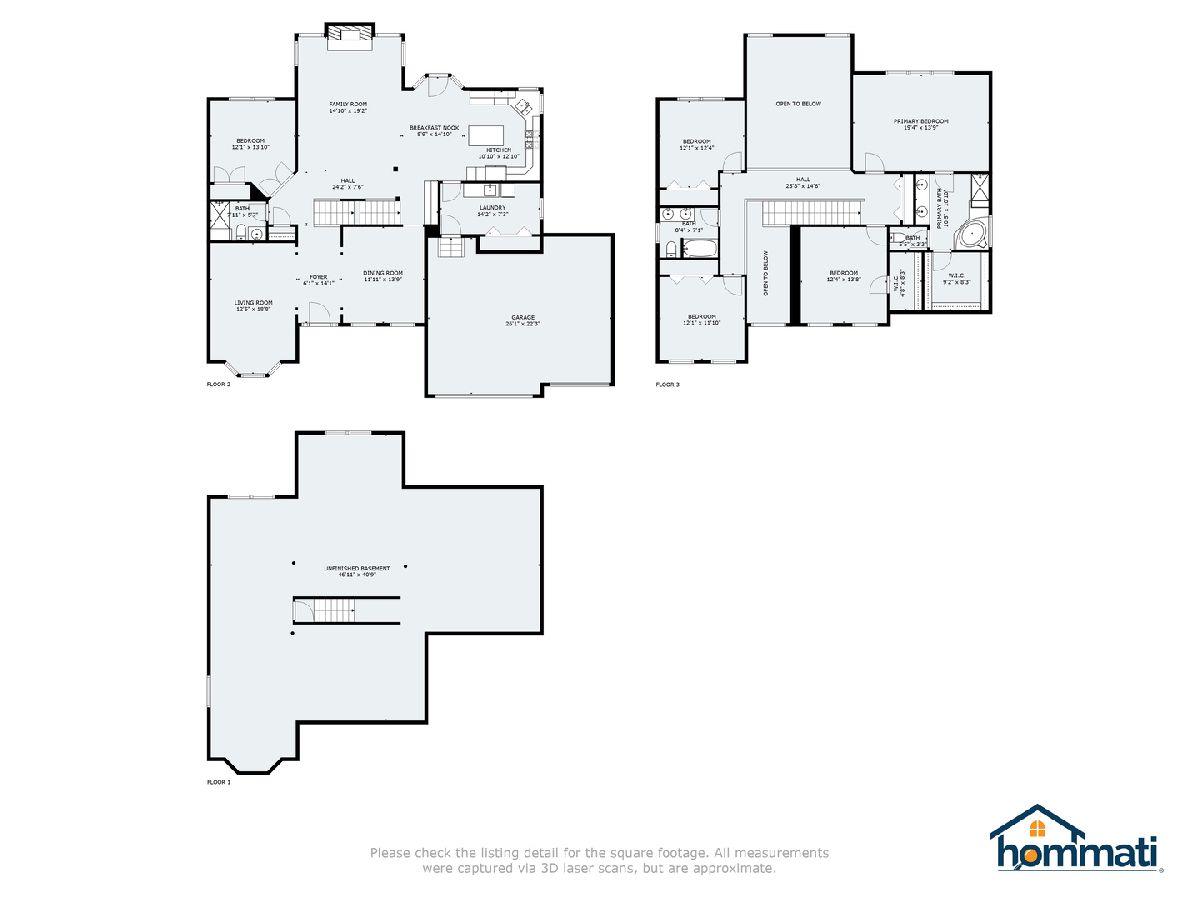
Room Specifics
Total Bedrooms: 4
Bedrooms Above Ground: 4
Bedrooms Below Ground: 0
Dimensions: —
Floor Type: —
Dimensions: —
Floor Type: —
Dimensions: —
Floor Type: —
Full Bathrooms: 3
Bathroom Amenities: Whirlpool,Separate Shower,Double Sink
Bathroom in Basement: 0
Rooms: —
Basement Description: Unfinished,Bathroom Rough-In
Other Specifics
| 3 | |
| — | |
| Concrete | |
| — | |
| — | |
| 79X125 | |
| — | |
| — | |
| — | |
| — | |
| Not in DB | |
| — | |
| — | |
| — | |
| — |
Tax History
| Year | Property Taxes |
|---|---|
| 2019 | $12,558 |
| 2024 | $13,098 |
Contact Agent
Nearby Similar Homes
Nearby Sold Comparables
Contact Agent
Listing Provided By
Berkshire Hathaway HomeServices Starck Real Estate





