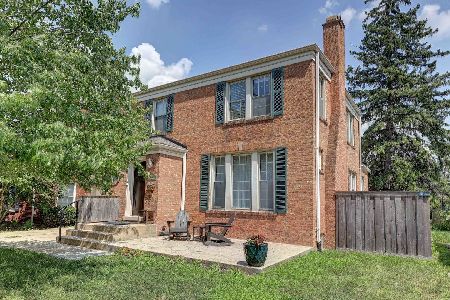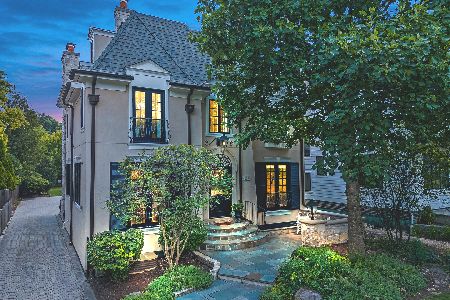405 Edgewood Avenue, La Grange, Illinois 60525
$726,000
|
Sold
|
|
| Status: | Closed |
| Sqft: | 2,855 |
| Cost/Sqft: | $257 |
| Beds: | 4 |
| Baths: | 4 |
| Year Built: | 1938 |
| Property Taxes: | $19,488 |
| Days On Market: | 2537 |
| Lot Size: | 0,17 |
Description
Larger than it looks! This beautiful, recently expanded home has so much to offer - spacious white kitchen with stainless steel appliances and quartz counter tops, large dining room with built in buffet, large and bright family room with french doors that open to an immaculate lawn and patio. Large living room features a gas fireplace, and original arched alcoves. Second floor boasts spacious and bright bedrooms. Master suite with large walk in closet, built in window seat and dual vanity bathroom with heated floors was part of the recent addition. The full basement features an office, recreation room with tall ceilings, and full bathroom - perfect space for an additional guest suite. Garage is a car lovers dream - 2.5 spaces, high ceiling, and epoxy floor. Close to highly rated schools, train, town, parks, and more! Nothing to do but move in and enjoy La Grange living!
Property Specifics
| Single Family | |
| — | |
| — | |
| 1938 | |
| Full,Walkout | |
| — | |
| No | |
| 0.17 |
| Cook | |
| — | |
| 0 / Not Applicable | |
| None | |
| Lake Michigan | |
| Public Sewer | |
| 10166234 | |
| 18054260020000 |
Nearby Schools
| NAME: | DISTRICT: | DISTANCE: | |
|---|---|---|---|
|
Grade School
Cossitt Ave Elementary School |
102 | — | |
|
Middle School
Park Junior High School |
102 | Not in DB | |
|
High School
Lyons Twp High School |
204 | Not in DB | |
Property History
| DATE: | EVENT: | PRICE: | SOURCE: |
|---|---|---|---|
| 15 Mar, 2019 | Sold | $726,000 | MRED MLS |
| 9 Jan, 2019 | Under contract | $734,900 | MRED MLS |
| 7 Jan, 2019 | Listed for sale | $734,900 | MRED MLS |
Room Specifics
Total Bedrooms: 4
Bedrooms Above Ground: 4
Bedrooms Below Ground: 0
Dimensions: —
Floor Type: Hardwood
Dimensions: —
Floor Type: Hardwood
Dimensions: —
Floor Type: Hardwood
Full Bathrooms: 4
Bathroom Amenities: Double Sink
Bathroom in Basement: 1
Rooms: Office,Recreation Room
Basement Description: Finished
Other Specifics
| 2.5 | |
| — | |
| Concrete | |
| — | |
| — | |
| 50X150 | |
| — | |
| Full | |
| Hardwood Floors, Heated Floors, Walk-In Closet(s) | |
| Range, Microwave, Dishwasher, Refrigerator, Stainless Steel Appliance(s) | |
| Not in DB | |
| — | |
| — | |
| — | |
| — |
Tax History
| Year | Property Taxes |
|---|---|
| 2019 | $19,488 |
Contact Agent
Nearby Similar Homes
Nearby Sold Comparables
Contact Agent
Listing Provided By
@properties








