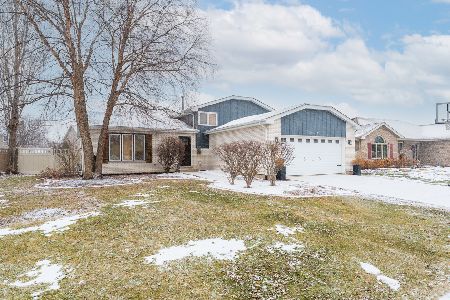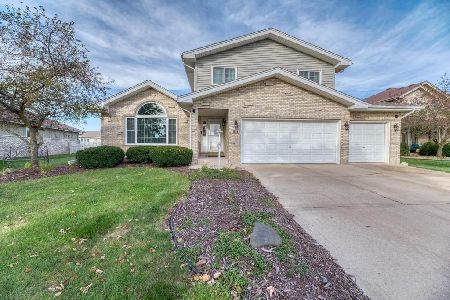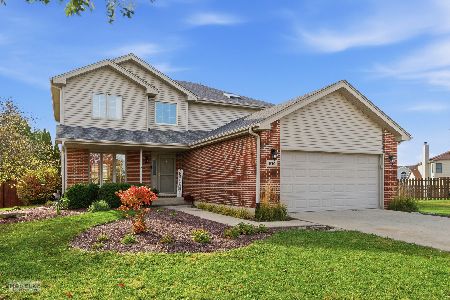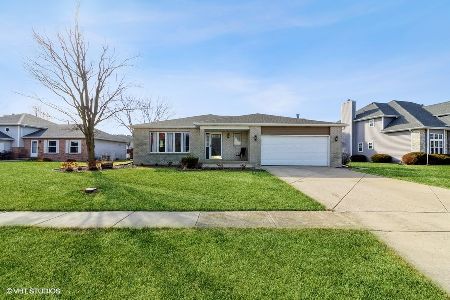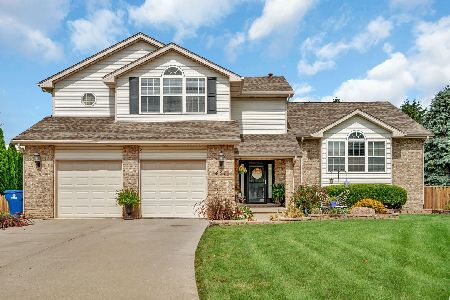405 Feeney Drive, Minooka, Illinois 60447
$275,000
|
Sold
|
|
| Status: | Closed |
| Sqft: | 1,894 |
| Cost/Sqft: | $150 |
| Beds: | 3 |
| Baths: | 3 |
| Year Built: | 1994 |
| Property Taxes: | $4,529 |
| Days On Market: | 2590 |
| Lot Size: | 0,26 |
Description
This immaculate home has curb appeal plus and is on a quiet cul-de-sac lot in a neighborhood of well kept homes and beautifully maintained yards. This home features a living room with brick fireplace and an open kitchen with granite counter tops, island with breakfast bar, space for a table for ten, and all appliances. There is also a separate dining room and a roomy office. The second floor features three bedrooms including a master suite with walk-in closet, whirlpool tub and separate shower and dual sink vanity. The fenced back yard is beautifully landscaped and has a gazebo and a large concrete patio that surrounds the in-ground pool. The 2.5 car garage has a workshop/storage area. New roof, siding and windows in 2015. This beautiful home could be yours - it all starts with a viewing which can be set up on short notice. Call today!
Property Specifics
| Single Family | |
| — | |
| Traditional | |
| 1994 | |
| Full | |
| — | |
| No | |
| 0.26 |
| Grundy | |
| — | |
| 125 / Annual | |
| Other | |
| Public | |
| Public Sewer | |
| 10156040 | |
| 0311226003 |
Nearby Schools
| NAME: | DISTRICT: | DISTANCE: | |
|---|---|---|---|
|
Grade School
Minooka Elementary School |
201 | — | |
|
Middle School
Minooka Junior High School |
201 | Not in DB | |
|
High School
Minooka Community High School |
111 | Not in DB | |
Property History
| DATE: | EVENT: | PRICE: | SOURCE: |
|---|---|---|---|
| 7 Mar, 2019 | Sold | $275,000 | MRED MLS |
| 23 Dec, 2018 | Under contract | $285,000 | MRED MLS |
| 14 Dec, 2018 | Listed for sale | $285,000 | MRED MLS |
Room Specifics
Total Bedrooms: 3
Bedrooms Above Ground: 3
Bedrooms Below Ground: 0
Dimensions: —
Floor Type: Carpet
Dimensions: —
Floor Type: Carpet
Full Bathrooms: 3
Bathroom Amenities: Whirlpool,Separate Shower,Double Sink,Soaking Tub
Bathroom in Basement: 0
Rooms: Office,Eating Area,Walk In Closet
Basement Description: Unfinished
Other Specifics
| 2 | |
| Concrete Perimeter | |
| Concrete | |
| Patio, In Ground Pool, Storms/Screens | |
| Cul-De-Sac,Fenced Yard | |
| 93X149X76X124 | |
| — | |
| Full | |
| Vaulted/Cathedral Ceilings, Hardwood Floors, First Floor Laundry, Walk-In Closet(s) | |
| Range, Microwave, Dishwasher, Refrigerator, Disposal, Water Softener Owned | |
| Not in DB | |
| Sidewalks, Street Lights, Street Paved | |
| — | |
| — | |
| Gas Starter |
Tax History
| Year | Property Taxes |
|---|---|
| 2019 | $4,529 |
Contact Agent
Nearby Similar Homes
Nearby Sold Comparables
Contact Agent
Listing Provided By
Century 21 Coleman-Hornsby


