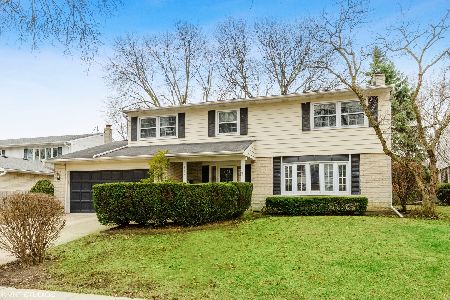405 Haven Drive, Arlington Heights, Illinois 60005
$565,000
|
Sold
|
|
| Status: | Closed |
| Sqft: | 2,867 |
| Cost/Sqft: | $192 |
| Beds: | 4 |
| Baths: | 4 |
| Year Built: | 1967 |
| Property Taxes: | $9,462 |
| Days On Market: | 1472 |
| Lot Size: | 0,21 |
Description
Highly sought after Heritage Park Location! Spacious, open floor plan in fantastic Arlington Heights! Located in a picture perfect subdivision filled with mature trees, sidewalks, outdoor pool, baseball fields, basketball courts and more! 4 generous bedrooms, upstairs laundry, finished full basement, a 3 season room and it backs to the park! Gorgeous upgrades including gleaming hardwood flooring, white trim, crown molding and built ins. Light bright and airy kitchen adorned in white cabinets, stainless steel appliances, beverage fridge, under cabinet lighting, a charming window seat and breakfast area all OPEN to the family room! The super cozy and inviting family room is complete with a gas fireplace and newer sliders to the fully fenced backyard and patio. The large living room with offers stunning french doors that lead you to a breathtaking screened porch overlooking the beautifully landscaped, fully fenced backyard and a shed for extra storage. The curved staircase is a centerpiece, leading to the relaxing oasis with 4 large bedrooms including a massive primary suite with walk-in closet and attached ensuite, dual sinks, spa-like tub and separate shower. Laundry room is conveniently located on the second floor with more space to keep you organized! The FULL and FINISHED basement offers more room for entertaining with recreational room with Temper-pedic brand carpet padding and additional bonus area, MORE storage, a powder room and large workshop. Fabulous mudroom off the 2 car garage. So much new! New Roof (2017), Tucking Point (2020), New Gutters (2021) and 2+ separate heating systems (zoned heating). Don't miss your opportunity to own this home in an incredible location- park and pool! Minutes to downtown Arlington Heights, shopping, dining and Metra. Easy access to the expressway! Welcome Home!
Property Specifics
| Single Family | |
| — | |
| — | |
| 1967 | |
| Full | |
| HERITAGE EXPANDED | |
| No | |
| 0.21 |
| Cook | |
| Heritage Park | |
| 0 / Not Applicable | |
| None | |
| Public | |
| Public Sewer | |
| 11296893 | |
| 08094000390000 |
Nearby Schools
| NAME: | DISTRICT: | DISTANCE: | |
|---|---|---|---|
|
Grade School
Juliette Low Elementary School |
59 | — | |
|
Middle School
Holmes Junior High School |
59 | Not in DB | |
|
High School
Rolling Meadows High School |
214 | Not in DB | |
Property History
| DATE: | EVENT: | PRICE: | SOURCE: |
|---|---|---|---|
| 28 Feb, 2022 | Sold | $565,000 | MRED MLS |
| 8 Jan, 2022 | Under contract | $550,000 | MRED MLS |
| 7 Jan, 2022 | Listed for sale | $550,000 | MRED MLS |
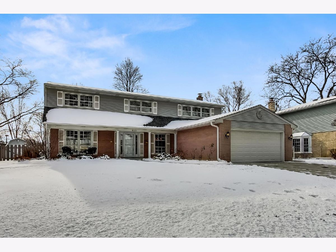
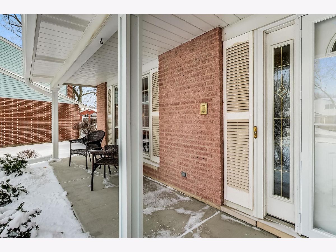
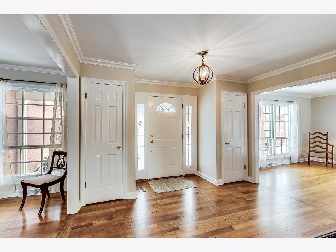
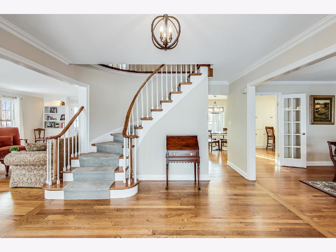
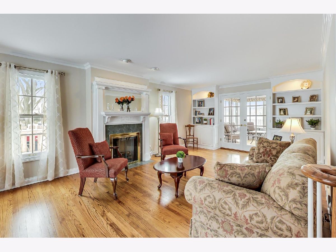
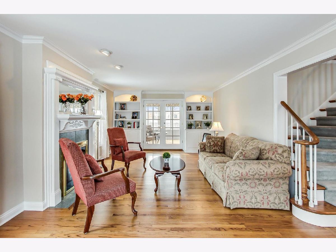
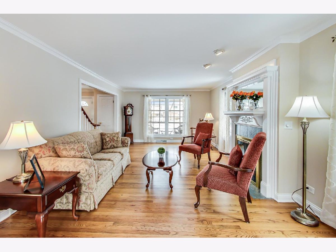
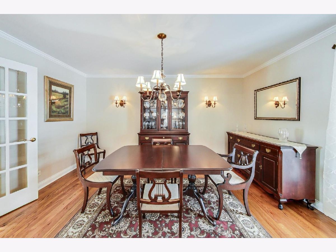
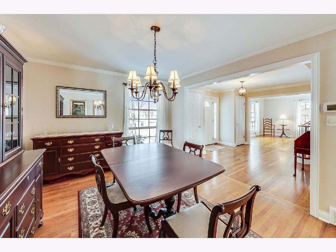
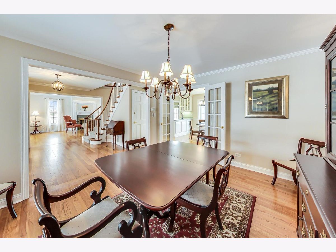
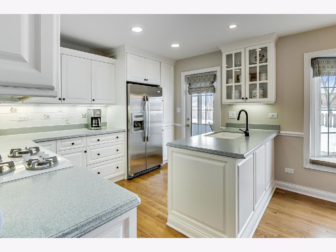
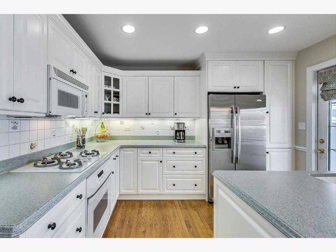
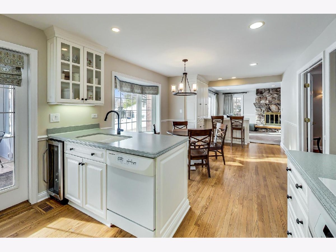
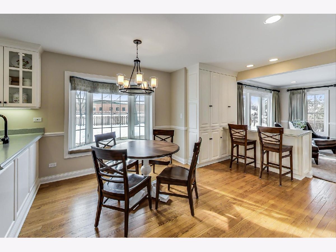
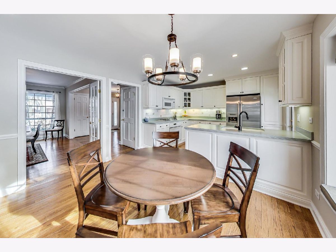
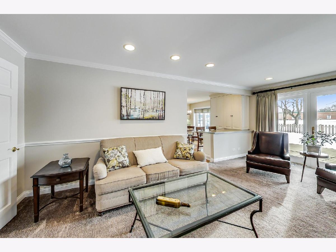

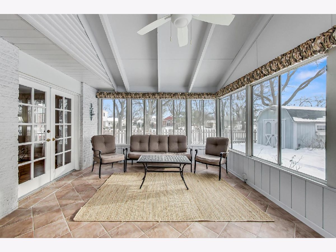
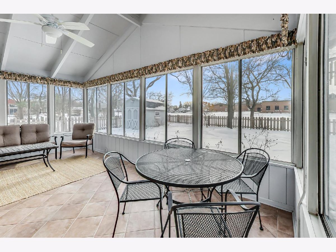
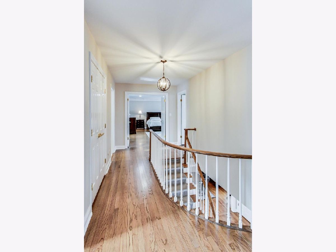
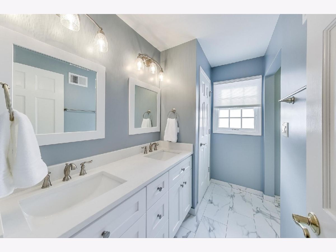
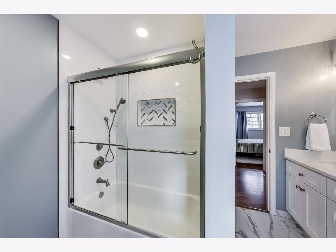
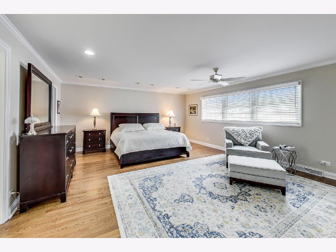
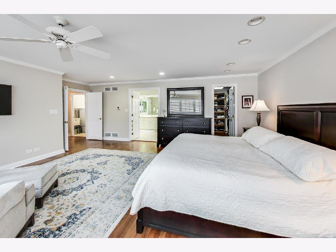
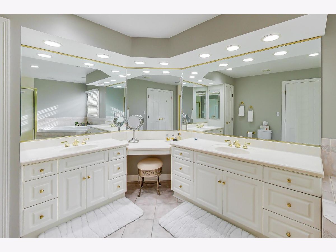
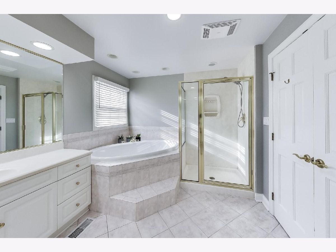
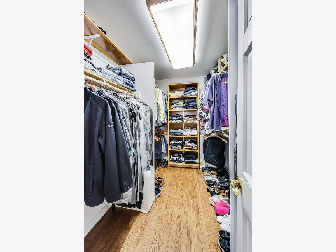
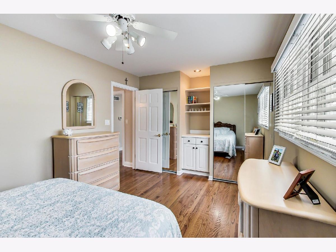
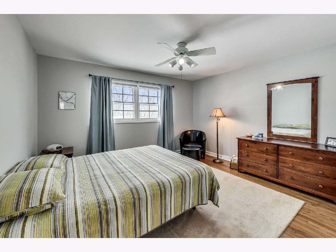
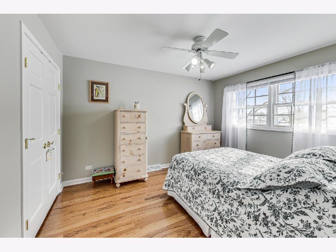

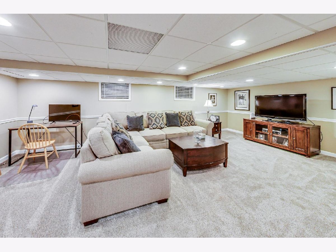
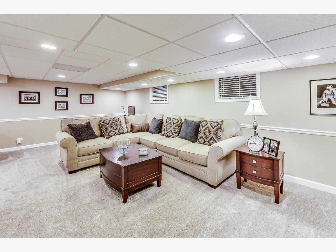
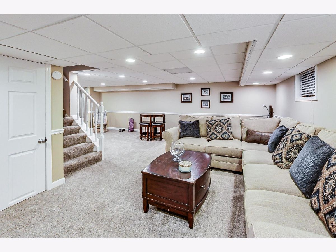
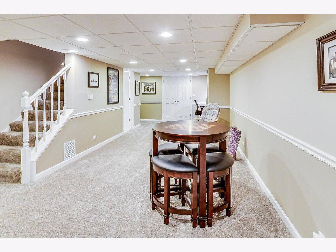
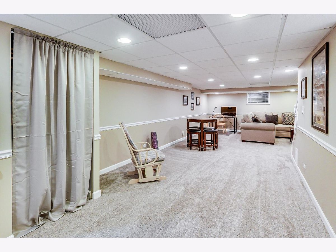
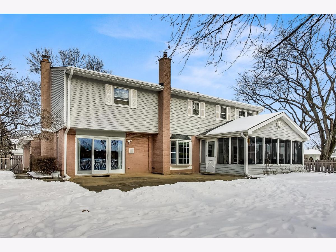
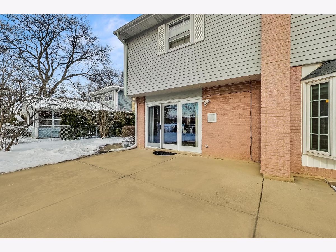
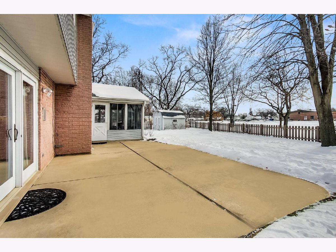
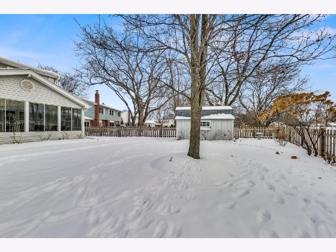
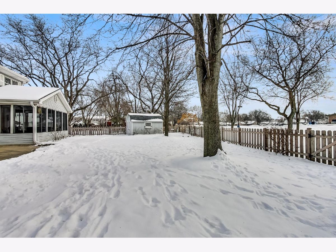

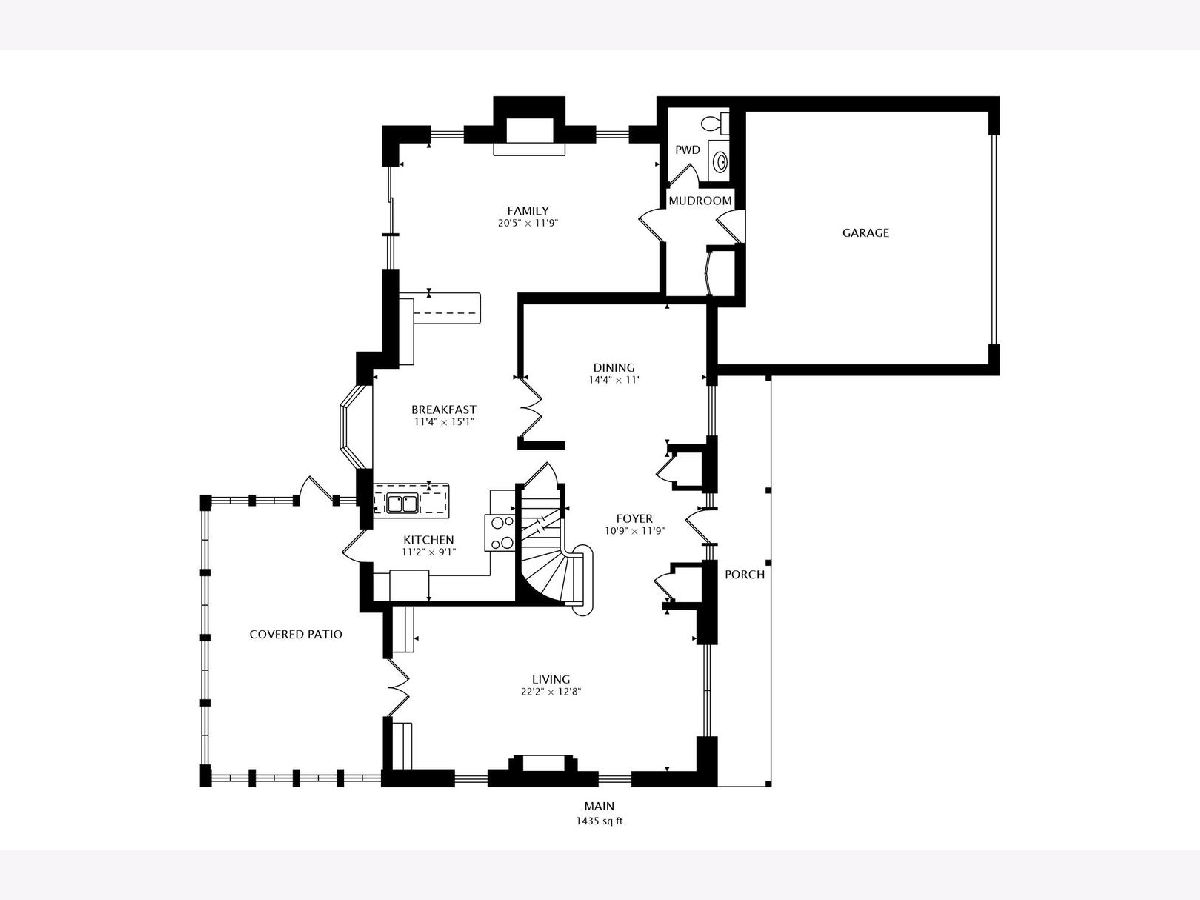
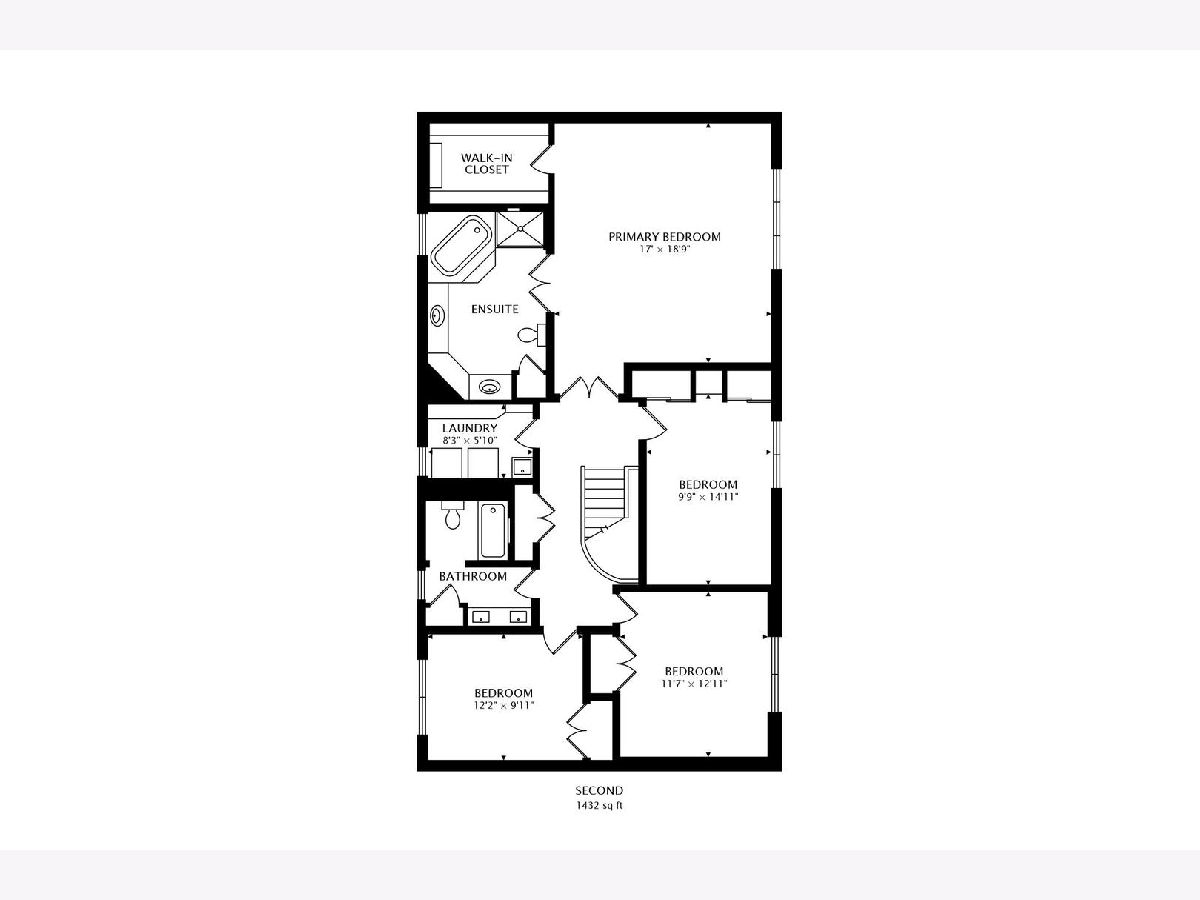
Room Specifics
Total Bedrooms: 4
Bedrooms Above Ground: 4
Bedrooms Below Ground: 0
Dimensions: —
Floor Type: Hardwood
Dimensions: —
Floor Type: Hardwood
Dimensions: —
Floor Type: Hardwood
Full Bathrooms: 4
Bathroom Amenities: Whirlpool,Separate Shower,Double Sink
Bathroom in Basement: 1
Rooms: Walk In Closet,Recreation Room,Foyer,Mud Room,Sun Room,Breakfast Room,Utility Room-Lower Level
Basement Description: Finished
Other Specifics
| 2 | |
| Concrete Perimeter | |
| Concrete | |
| Patio, Porch, Porch Screened | |
| — | |
| 70X130 | |
| — | |
| Full | |
| Hardwood Floors, Second Floor Laundry | |
| Double Oven, Microwave, Dishwasher, Refrigerator, Washer, Dryer, Disposal, Trash Compactor | |
| Not in DB | |
| Park, Pool, Tennis Court(s), Curbs, Sidewalks, Street Lights, Street Paved | |
| — | |
| — | |
| Gas Log, Gas Starter, Ventless |
Tax History
| Year | Property Taxes |
|---|---|
| 2022 | $9,462 |
Contact Agent
Nearby Similar Homes
Nearby Sold Comparables
Contact Agent
Listing Provided By
@properties








