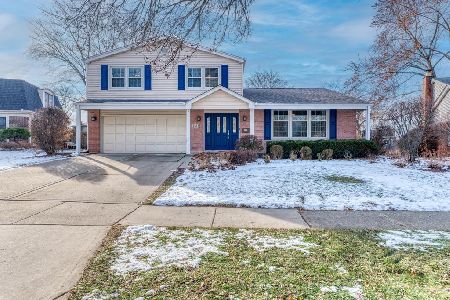410 Haven Drive, Arlington Heights, Illinois 60005
$478,000
|
Sold
|
|
| Status: | Closed |
| Sqft: | 0 |
| Cost/Sqft: | — |
| Beds: | 4 |
| Baths: | 3 |
| Year Built: | 1968 |
| Property Taxes: | $7,951 |
| Days On Market: | 1727 |
| Lot Size: | 0,21 |
Description
This 2 story home, with dual staircase, will have you wowed upon entry. Enjoy this main level living with a spacious living room and tons of windows of your private yard and offering ample natural light. A gourmet custom kitchen with stainless steel appliances, designer cabinets, endless granite counter tops, farmhouse sink plus room for a kitchen table. Enjoy your morning coffee or evening glass of wine on your private trek deck off kitchen. A separate dining room is perfect for more of a formal occasion as well. Enjoy your master suite with the spa like bathroom offering a his/her vanity, plus a luxury walk-in shower. Three bedrooms, all with hardwood floors, an additional updated full bath with jacuzzi tub, complete this 2nd level. Don't forget the fully finished lower walk-out level with a nice sized family room with a stone fire place. This lower level comes with the additional 4th bedroom which is also perfect for a home office. Step out the slider to your private backyard oasis with a stone patio covered by a gorgeous pergola, tons of professional landscaping with stunning perennials, fully fenced in yard which makes this all perfect for entertaining. High efficiency windows and crown molding throughout. Additional updates include: electrical panel ('19), a/c ('13), furnace ('13), roof ('16), water heater ('16), outdoor lighting, and lawn sprinkler system. All day Kindergarten at award winning school. 5 mins to I-90. Across the street from parks, pool and school.
Property Specifics
| Single Family | |
| — | |
| — | |
| 1968 | |
| Partial,Walkout | |
| — | |
| No | |
| 0.21 |
| Cook | |
| Surrey Ridge | |
| 0 / Not Applicable | |
| None | |
| Lake Michigan | |
| Public Sewer | |
| 11066760 | |
| 08094150130000 |
Nearby Schools
| NAME: | DISTRICT: | DISTANCE: | |
|---|---|---|---|
|
Grade School
Juliette Low Elementary School |
59 | — | |
|
Middle School
Holmes Junior High School |
59 | Not in DB | |
|
High School
Rolling Meadows High School |
214 | Not in DB | |
Property History
| DATE: | EVENT: | PRICE: | SOURCE: |
|---|---|---|---|
| 24 May, 2016 | Sold | $432,500 | MRED MLS |
| 25 Mar, 2016 | Under contract | $450,000 | MRED MLS |
| 22 Mar, 2016 | Listed for sale | $450,000 | MRED MLS |
| 27 May, 2021 | Sold | $478,000 | MRED MLS |
| 29 Apr, 2021 | Under contract | $485,000 | MRED MLS |
| 26 Apr, 2021 | Listed for sale | $485,000 | MRED MLS |
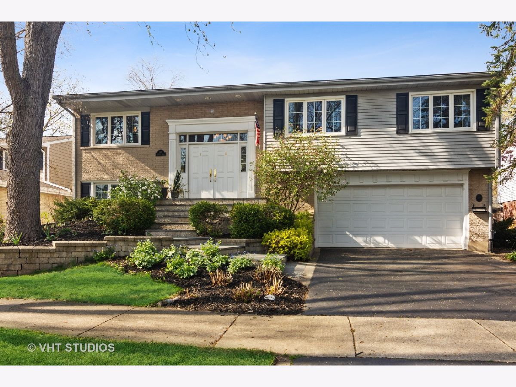
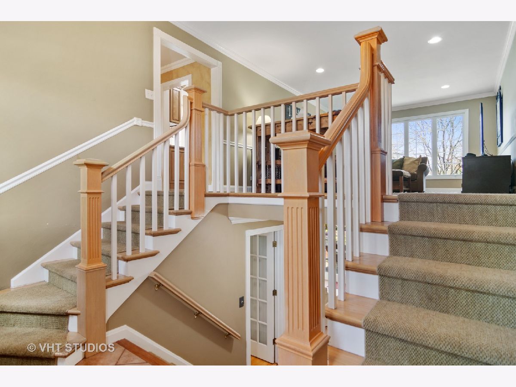
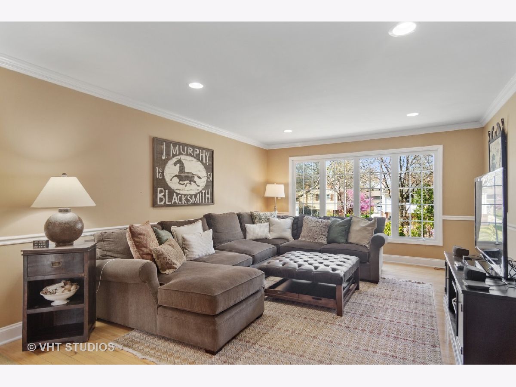
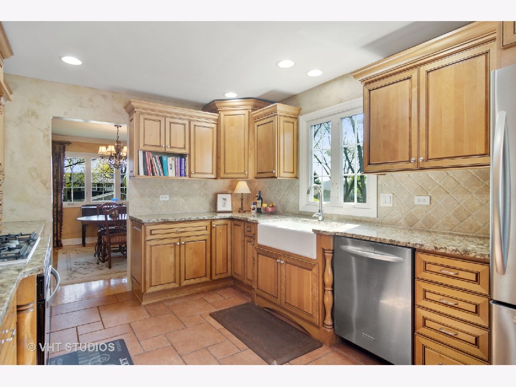
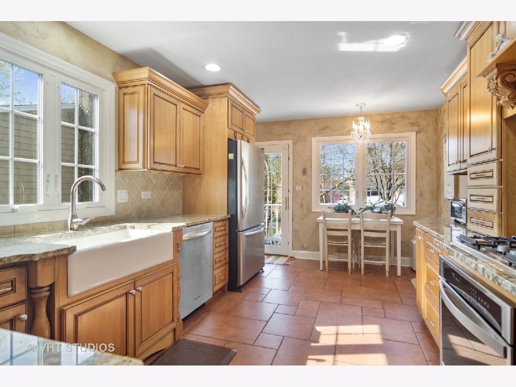
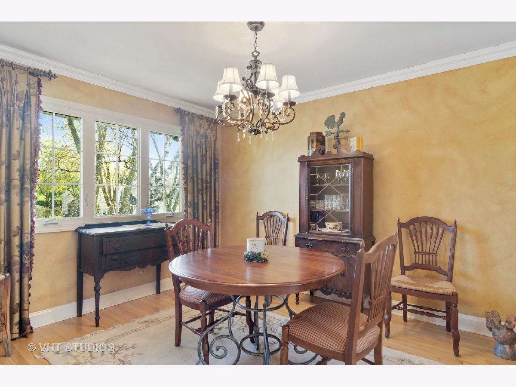
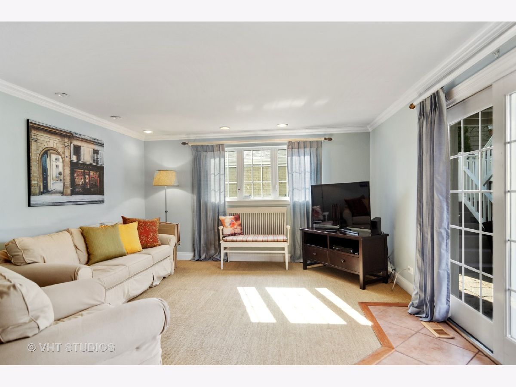
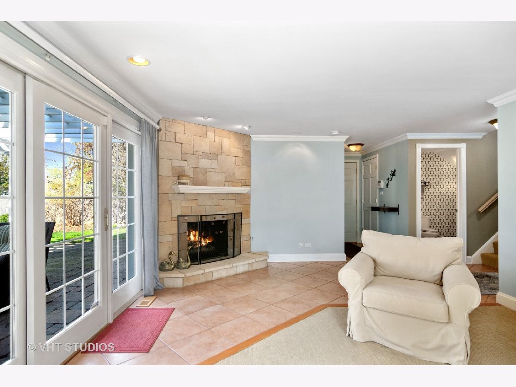
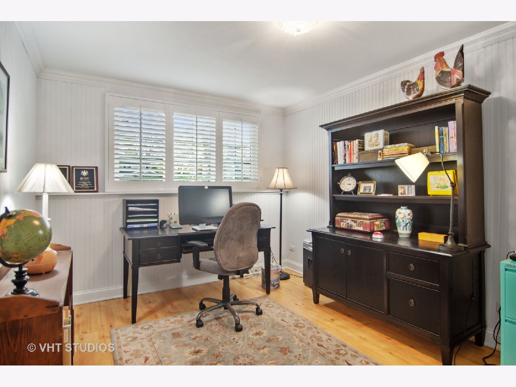
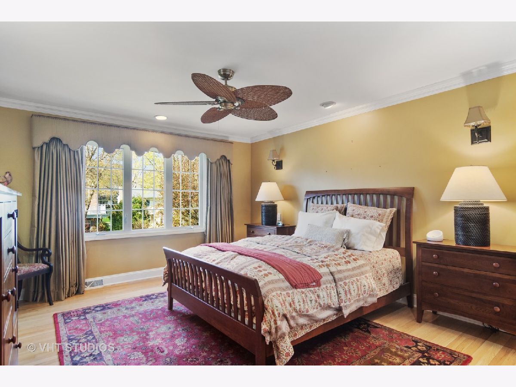
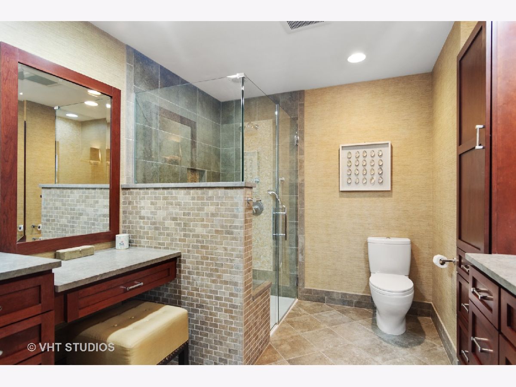
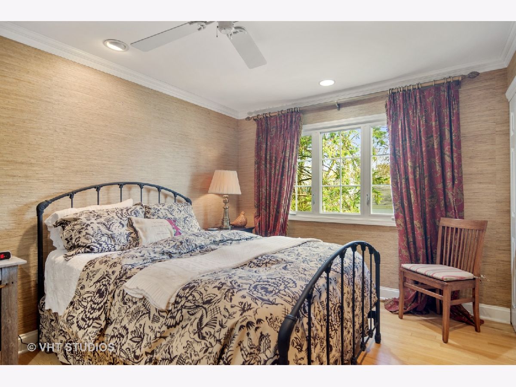
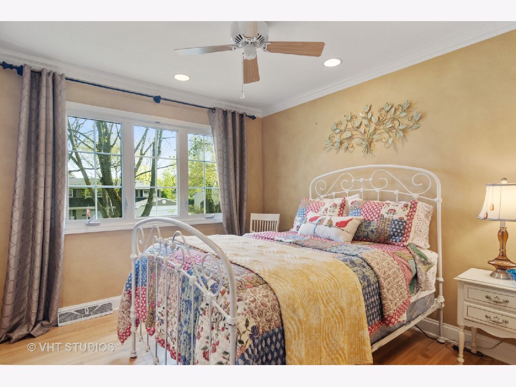
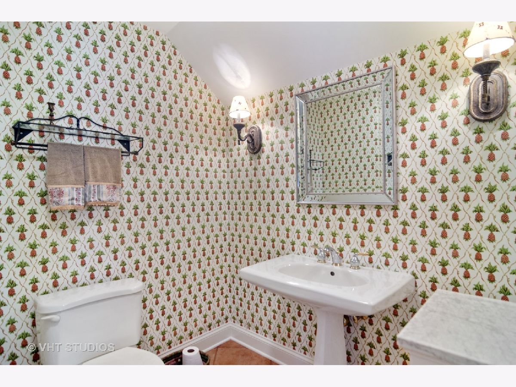
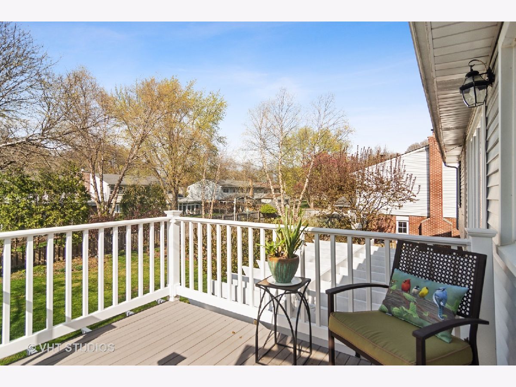
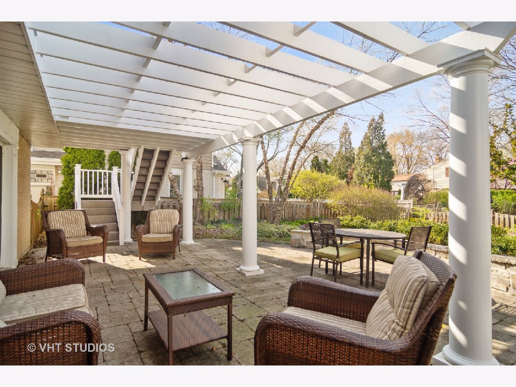
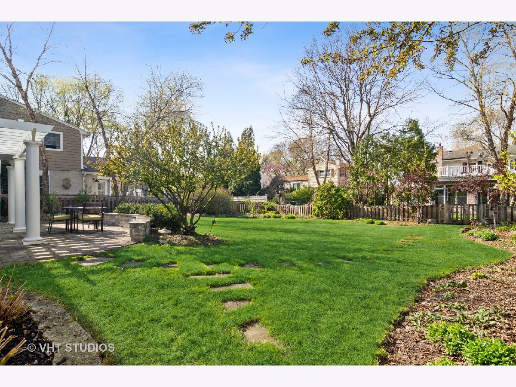
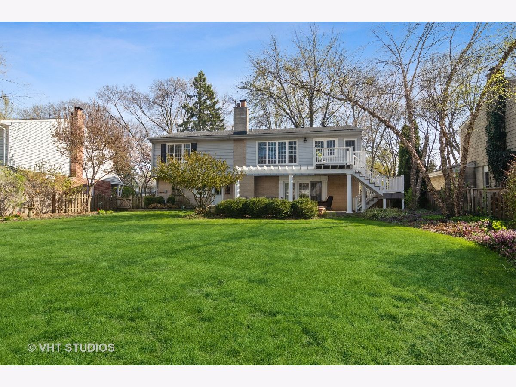
Room Specifics
Total Bedrooms: 4
Bedrooms Above Ground: 4
Bedrooms Below Ground: 0
Dimensions: —
Floor Type: Hardwood
Dimensions: —
Floor Type: Hardwood
Dimensions: —
Floor Type: Hardwood
Full Bathrooms: 3
Bathroom Amenities: Whirlpool,Separate Shower,Double Sink
Bathroom in Basement: 1
Rooms: Foyer
Basement Description: Finished,Exterior Access
Other Specifics
| 2 | |
| Concrete Perimeter | |
| Asphalt | |
| Deck, Patio, Brick Paver Patio, Storms/Screens | |
| Fenced Yard | |
| 70X129 | |
| — | |
| Full | |
| Hardwood Floors, First Floor Bedroom, Built-in Features, Walk-In Closet(s) | |
| Range, Dishwasher, Refrigerator, Washer, Dryer, Disposal | |
| Not in DB | |
| Park, Curbs, Sidewalks, Street Lights, Street Paved | |
| — | |
| — | |
| Gas Log, Gas Starter |
Tax History
| Year | Property Taxes |
|---|---|
| 2016 | $7,282 |
| 2021 | $7,951 |
Contact Agent
Nearby Similar Homes
Nearby Sold Comparables
Contact Agent
Listing Provided By
@properties






