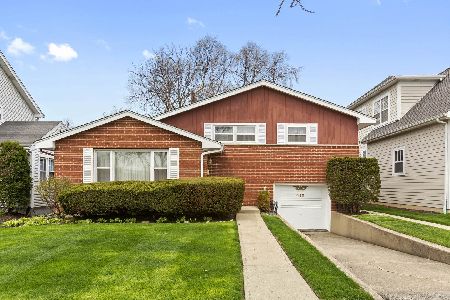405 Hawthorne Street, Arlington Heights, Illinois 60004
$345,000
|
Sold
|
|
| Status: | Closed |
| Sqft: | 1,542 |
| Cost/Sqft: | $224 |
| Beds: | 3 |
| Baths: | 2 |
| Year Built: | 1927 |
| Property Taxes: | $6,419 |
| Days On Market: | 2803 |
| Lot Size: | 0,16 |
Description
Vintage charm abounds in this 3 bed, 2 bath home with full, finished basement and excellent schools. Welcome in to the dramatic two story living room with stone fireplace and hardwood flooring that flows into the separate dining area, main level bedroom and full bath. Recently updated eat-in kitchen features 42" cabinets, ss appliances, custom backsplash, granite counters and marble flooring. New hardwood flooring in the family room with access to the back deck and private yard. The upper level has 2 bedrooms and an updated full bath with a walk in shower and custom glass enclosure, double vanities with jack and jill access to the other bedroom and balcony overlooking the living room. Full finished basement has huge rec room, storage area and laundry room. Detached one car garage. Minutes to metra, shops, restaurants, schools. The best of old world charm and modern convenience.
Property Specifics
| Single Family | |
| — | |
| — | |
| 1927 | |
| Full | |
| — | |
| No | |
| 0.16 |
| Cook | |
| — | |
| 0 / Not Applicable | |
| None | |
| Lake Michigan,Public | |
| Public Sewer | |
| 09961191 | |
| 03302300030000 |
Nearby Schools
| NAME: | DISTRICT: | DISTANCE: | |
|---|---|---|---|
|
Grade School
Olive-mary Stitt School |
25 | — | |
|
Middle School
Thomas Middle School |
25 | Not in DB | |
|
High School
John Hersey High School |
214 | Not in DB | |
Property History
| DATE: | EVENT: | PRICE: | SOURCE: |
|---|---|---|---|
| 22 Sep, 2008 | Sold | $380,000 | MRED MLS |
| 28 Jul, 2008 | Under contract | $326,475 | MRED MLS |
| 25 Jul, 2008 | Listed for sale | $326,475 | MRED MLS |
| 6 Jul, 2018 | Sold | $345,000 | MRED MLS |
| 28 May, 2018 | Under contract | $345,000 | MRED MLS |
| 24 May, 2018 | Listed for sale | $345,000 | MRED MLS |
Room Specifics
Total Bedrooms: 3
Bedrooms Above Ground: 3
Bedrooms Below Ground: 0
Dimensions: —
Floor Type: Hardwood
Dimensions: —
Floor Type: Hardwood
Full Bathrooms: 2
Bathroom Amenities: —
Bathroom in Basement: 0
Rooms: No additional rooms
Basement Description: Finished
Other Specifics
| 2 | |
| Concrete Perimeter | |
| — | |
| Deck | |
| — | |
| 7000 SQ FT | |
| — | |
| — | |
| Vaulted/Cathedral Ceilings, First Floor Bedroom | |
| Range, Microwave, Dishwasher, Refrigerator, Freezer, Washer, Dryer | |
| Not in DB | |
| Pool | |
| — | |
| — | |
| Wood Burning |
Tax History
| Year | Property Taxes |
|---|---|
| 2008 | $6,828 |
| 2018 | $6,419 |
Contact Agent
Nearby Similar Homes
Nearby Sold Comparables
Contact Agent
Listing Provided By
Keller Williams Platinum Partn









