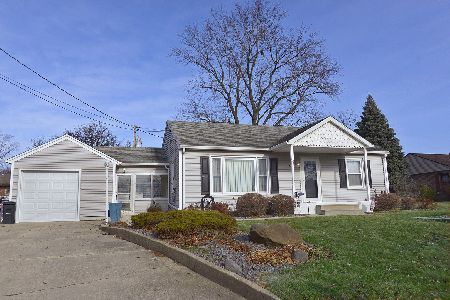405 Hillside Avenue, Ottawa, Illinois 61350
$235,000
|
Sold
|
|
| Status: | Closed |
| Sqft: | 1,392 |
| Cost/Sqft: | $162 |
| Beds: | 2 |
| Baths: | 2 |
| Year Built: | 1955 |
| Property Taxes: | $3,263 |
| Days On Market: | 473 |
| Lot Size: | 0,16 |
Description
Immaculate and picture perfect brick ranch! Extremely well cared home with 2 bedrooms and 2 baths. Pella casement windows and patio door provide an abundance of natural light throughout. Large living room features a bright bay window and fireplace. You'll love the sunroom overlooking the backyard offers many useful possibilities. Partially finished basement features a full bathroom, kitchenette area, laundry, huge rec room with a fireplace, and has great potential for additional living space. All appliances and washer/dryer included. Enjoy the beautiful view of the tastefully landscaped yard and manicured lawn from the patio. Back yard shed is perfect for exterior storage. Attached 1 car heated garage includes pull down to storage above. Spotless and move in ready!! Conveniently located on Ottawa's north side near shopping and I-80 access.
Property Specifics
| Single Family | |
| — | |
| — | |
| 1955 | |
| — | |
| — | |
| No | |
| 0.16 |
| — | |
| — | |
| — / Not Applicable | |
| — | |
| — | |
| — | |
| 12180043 | |
| 1436305011 |
Nearby Schools
| NAME: | DISTRICT: | DISTANCE: | |
|---|---|---|---|
|
High School
Ottawa Township High School |
140 | Not in DB | |
Property History
| DATE: | EVENT: | PRICE: | SOURCE: |
|---|---|---|---|
| 22 Nov, 2024 | Sold | $235,000 | MRED MLS |
| 7 Oct, 2024 | Under contract | $225,000 | MRED MLS |
| 2 Oct, 2024 | Listed for sale | $225,000 | MRED MLS |

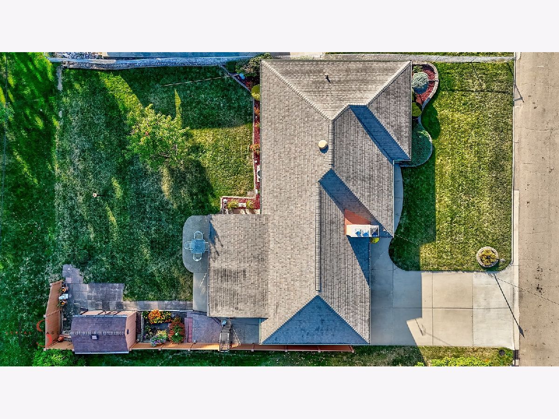
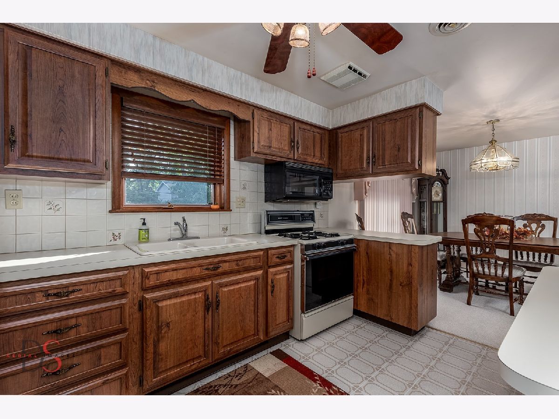
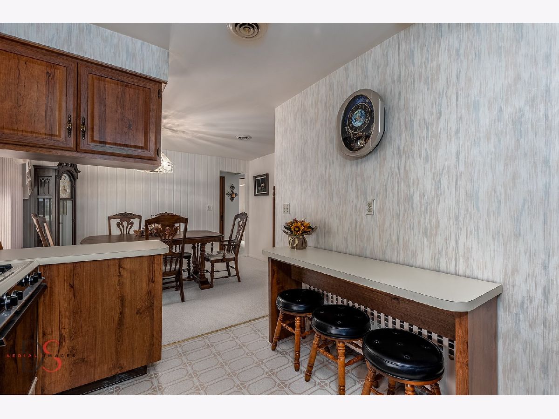
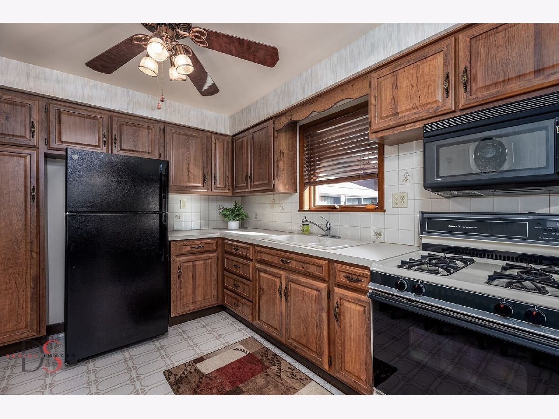
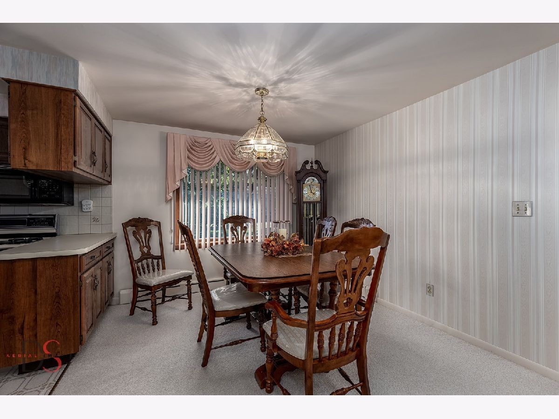

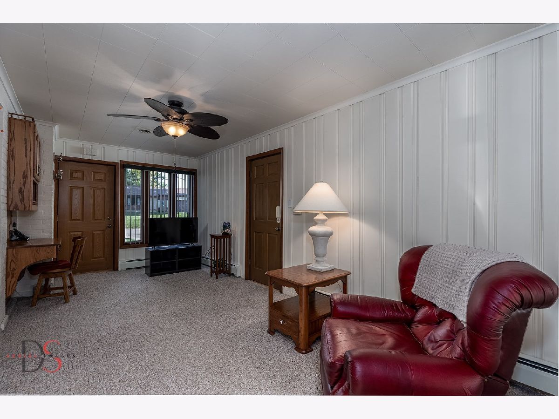
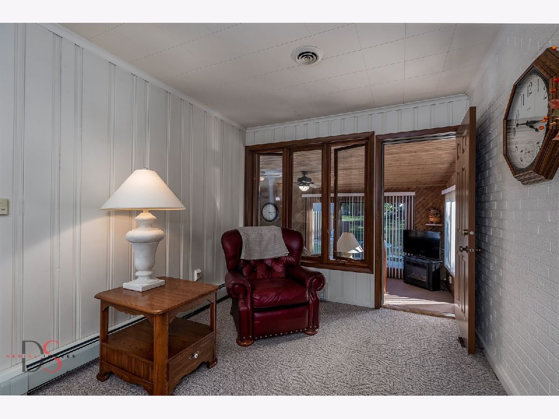

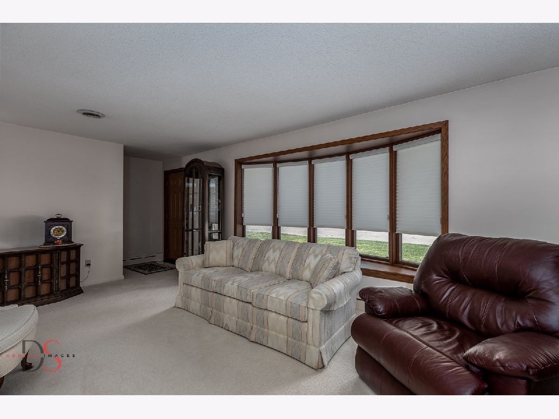

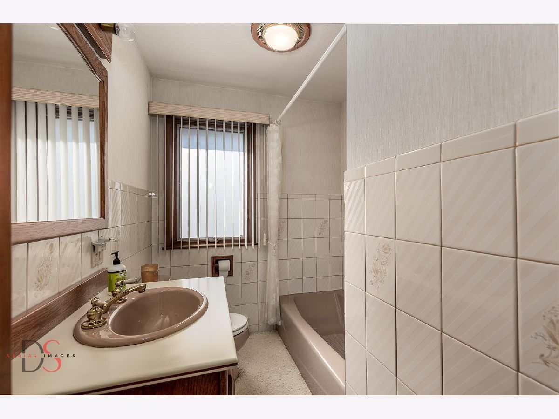
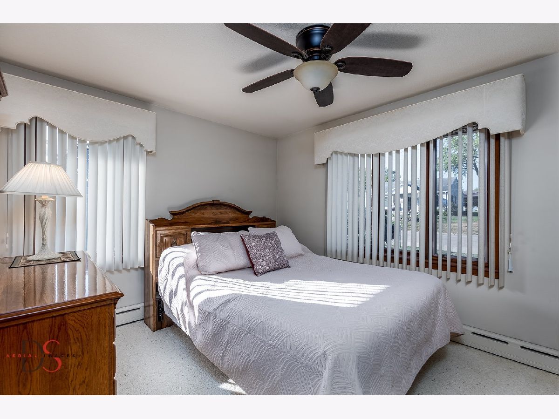
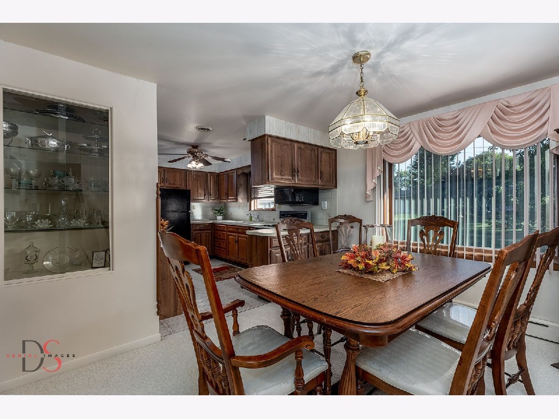


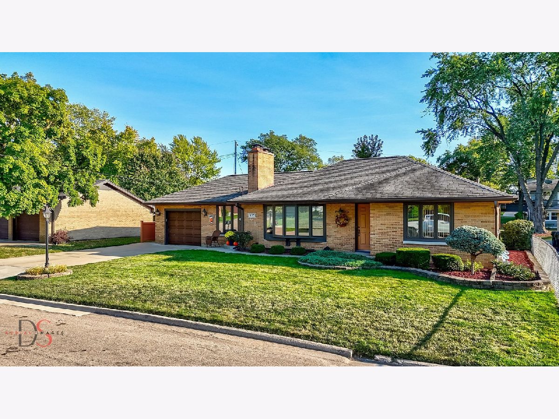

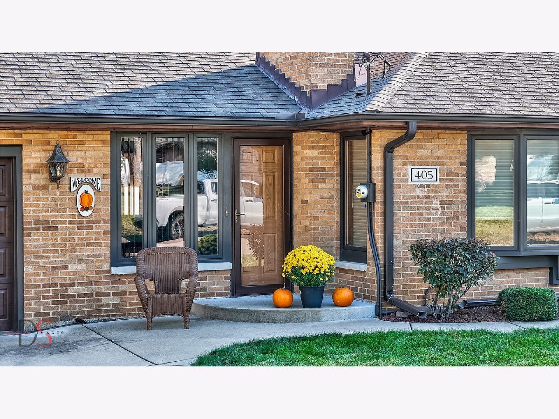

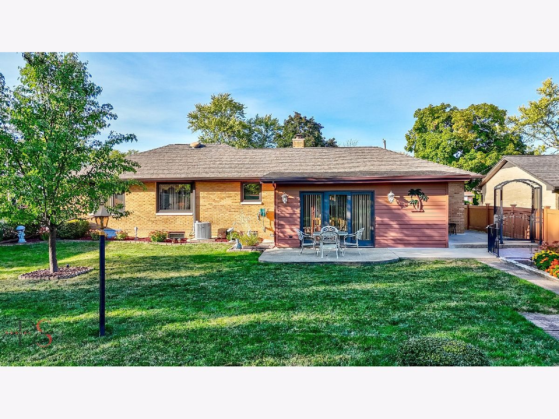
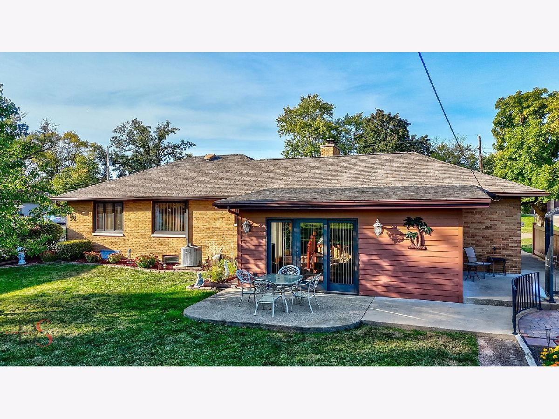
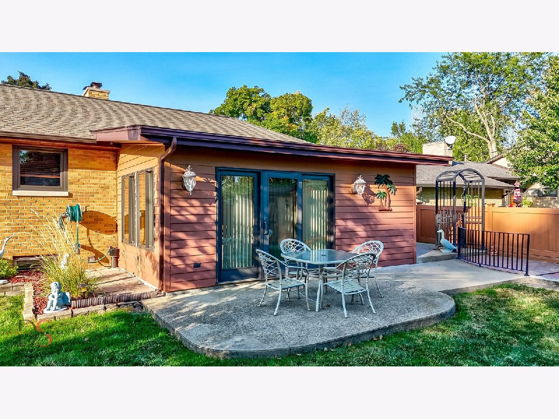
Room Specifics
Total Bedrooms: 2
Bedrooms Above Ground: 2
Bedrooms Below Ground: 0
Dimensions: —
Floor Type: —
Full Bathrooms: 2
Bathroom Amenities: —
Bathroom in Basement: 1
Rooms: —
Basement Description: Partially Finished
Other Specifics
| 1 | |
| — | |
| — | |
| — | |
| — | |
| 72 X 100 | |
| — | |
| — | |
| — | |
| — | |
| Not in DB | |
| — | |
| — | |
| — | |
| — |
Tax History
| Year | Property Taxes |
|---|---|
| 2024 | $3,263 |
Contact Agent
Nearby Sold Comparables
Contact Agent
Listing Provided By
Windsor Realty




