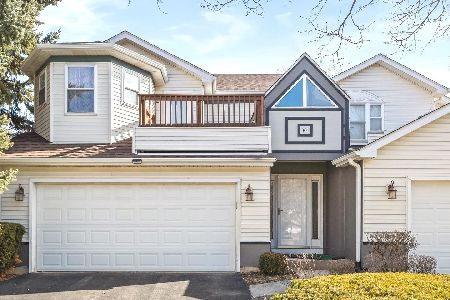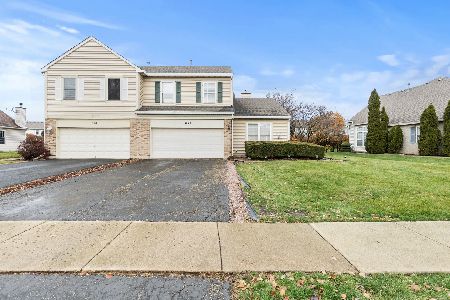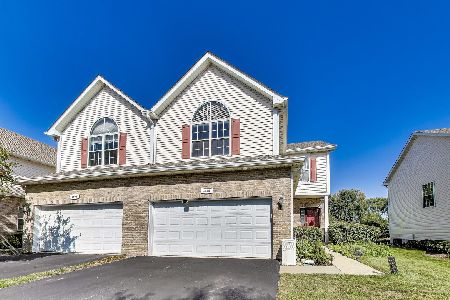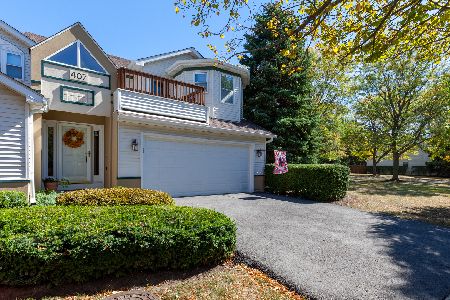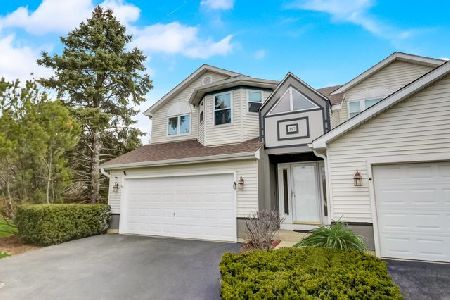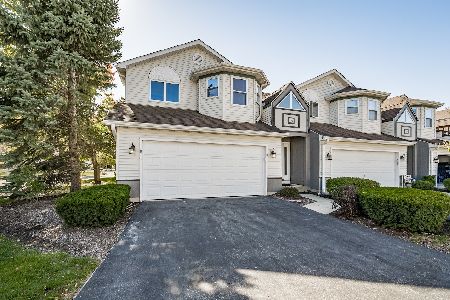405 Inner Circle Drive, Bolingbrook, Illinois 60490
$220,000
|
Sold
|
|
| Status: | Closed |
| Sqft: | 1,813 |
| Cost/Sqft: | $124 |
| Beds: | 3 |
| Baths: | 3 |
| Year Built: | 1995 |
| Property Taxes: | $5,016 |
| Days On Market: | 2341 |
| Lot Size: | 0,00 |
Description
Well Maintained And Popular Chanticleer Townhome Priced To Sell! This Spacious 3 Bedroom, 2.5 Bath, 2 Car Offers Over 1800 SF Of Living Space W/ Full Finished Basement With Tons Of Storage And A Work Space. The Kitchen Is Equipped With Corian Tops, Recessed Lighting, A Large Pantry, And Eat-In Breakfast Area. The Living Room Has A Large Open Plan W/Tons Of Natural Light And Includes A Cozy Gas Fireplace. The Dining Room Overlooks The Fenced In Back Yard And Large Deck, Perfect For Entertaining. A Huge Master W/ Large Walk-In-Closet, Vaulted Ceilings, A Beautiful Expanded And Custom Tiled Shower With Double Heads And Double Vanity. The 2nd And 3rd Bedrooms Are Generous In Size. Easy Access To Weber, I55, I355 Plus Shopping And Restaurants! Get Here Quick!
Property Specifics
| Condos/Townhomes | |
| 2 | |
| — | |
| 1995 | |
| Full | |
| ASHTON | |
| No | |
| — |
| Will | |
| Chanticleer | |
| 180 / Monthly | |
| Insurance,Exterior Maintenance,Lawn Care,Snow Removal | |
| Lake Michigan | |
| Public Sewer | |
| 10535340 | |
| 1202184050480000 |
Nearby Schools
| NAME: | DISTRICT: | DISTANCE: | |
|---|---|---|---|
|
Grade School
Pioneer Elementary School |
365U | — | |
|
Middle School
Brooks Middle School |
365U | Not in DB | |
|
High School
Bolingbrook High School |
365U | Not in DB | |
Property History
| DATE: | EVENT: | PRICE: | SOURCE: |
|---|---|---|---|
| 10 Dec, 2019 | Sold | $220,000 | MRED MLS |
| 4 Nov, 2019 | Under contract | $224,900 | MRED MLS |
| 2 Oct, 2019 | Listed for sale | $224,900 | MRED MLS |
Room Specifics
Total Bedrooms: 3
Bedrooms Above Ground: 3
Bedrooms Below Ground: 0
Dimensions: —
Floor Type: Carpet
Dimensions: —
Floor Type: Carpet
Full Bathrooms: 3
Bathroom Amenities: Separate Shower,Double Sink,Double Shower
Bathroom in Basement: 0
Rooms: Breakfast Room
Basement Description: Finished
Other Specifics
| 2 | |
| Concrete Perimeter | |
| Asphalt | |
| Deck | |
| Common Grounds | |
| 28X90 | |
| — | |
| Full | |
| Vaulted/Cathedral Ceilings, Skylight(s) | |
| Range, Microwave, Dishwasher, Refrigerator, Washer, Dryer, Disposal | |
| Not in DB | |
| — | |
| — | |
| — | |
| Wood Burning, Gas Starter |
Tax History
| Year | Property Taxes |
|---|---|
| 2019 | $5,016 |
Contact Agent
Nearby Similar Homes
Nearby Sold Comparables
Contact Agent
Listing Provided By
RE/MAX Professionals Select

