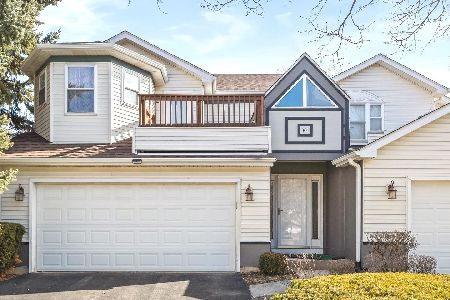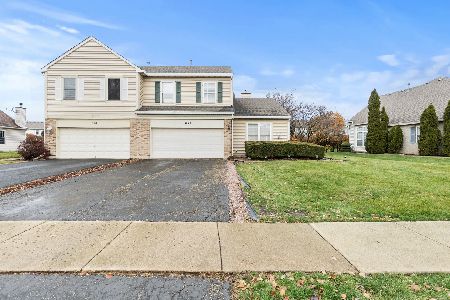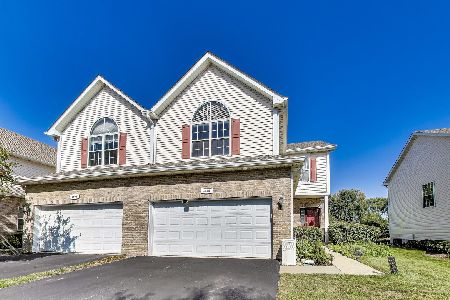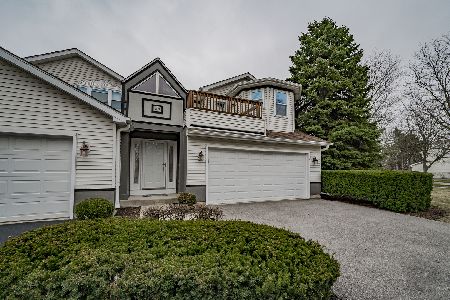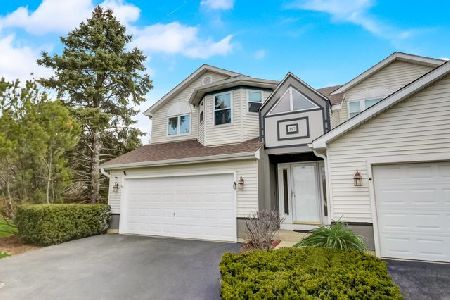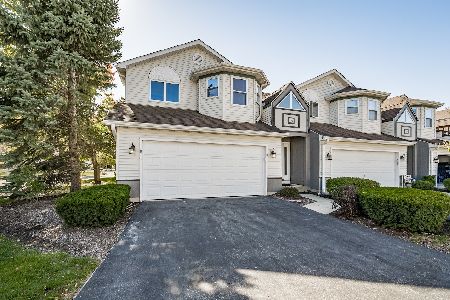407 Inner Circle Drive, Bolingbrook, Illinois 60490
$265,000
|
Sold
|
|
| Status: | Closed |
| Sqft: | 1,892 |
| Cost/Sqft: | $132 |
| Beds: | 3 |
| Baths: | 3 |
| Year Built: | 1996 |
| Property Taxes: | $6,836 |
| Days On Market: | 1611 |
| Lot Size: | 0,00 |
Description
This spacious end unit townhome has a large kitchen adjacent to the dining room with a sliding glass door leading out to a nice sized deck and a private, quaint, fenced back yard. The living room is complete with a fireplace and updated, engineered hardwood flooring which runs throughout the living/dining rooms & continues through the 2nd floor. The primary bedroom has a large, walk in closet in addition to an attached bath that includes a whirlpool tub, stand up shower, double bowl sink and a skylight! Step out of the primary bedroom and enjoy coffee in the morning or stargazing at night on your own private 10X10 deck! There is ample closet space throughout the 2nd floor, including 2 linen closets. Head down the hall to the 2nd & 3rd bedrooms which have an adjoining bathroom including double bowl sinks and a separate tub & commode area. The full finished basement has brand new carpeting, a built in bar, ample storage & a large laundry room. This space is perfect for entertaining! Enjoy this low maintenance community just minutes from major expressways, shopping, recreation & restaurants.
Property Specifics
| Condos/Townhomes | |
| 2 | |
| — | |
| 1996 | |
| Full | |
| BRUNSWICK | |
| No | |
| — |
| Will | |
| Chanticleer | |
| 190 / Monthly | |
| Insurance,Lawn Care | |
| Lake Michigan | |
| Public Sewer | |
| 11234964 | |
| 1202184050490000 |
Property History
| DATE: | EVENT: | PRICE: | SOURCE: |
|---|---|---|---|
| 19 Nov, 2021 | Sold | $265,000 | MRED MLS |
| 2 Oct, 2021 | Under contract | $250,000 | MRED MLS |
| 1 Oct, 2021 | Listed for sale | $250,000 | MRED MLS |
| 23 Sep, 2024 | Sold | $373,000 | MRED MLS |
| 3 Sep, 2024 | Under contract | $365,000 | MRED MLS |
| — | Last price change | $371,000 | MRED MLS |
| 29 Jun, 2024 | Listed for sale | $374,900 | MRED MLS |

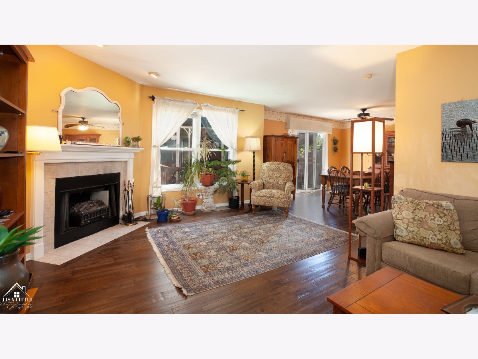
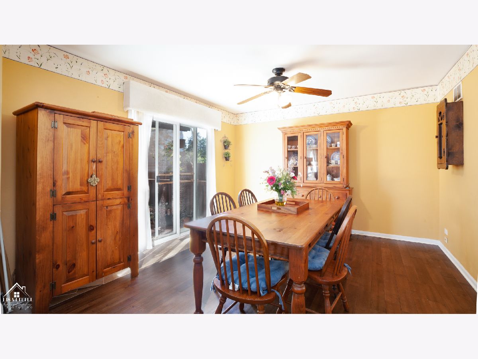
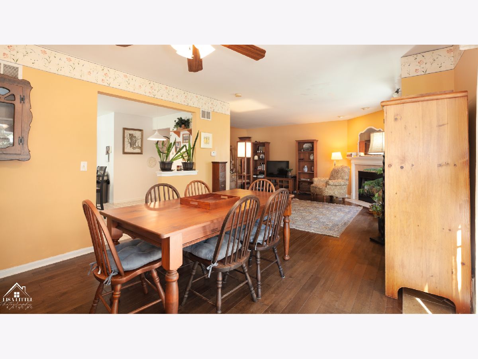
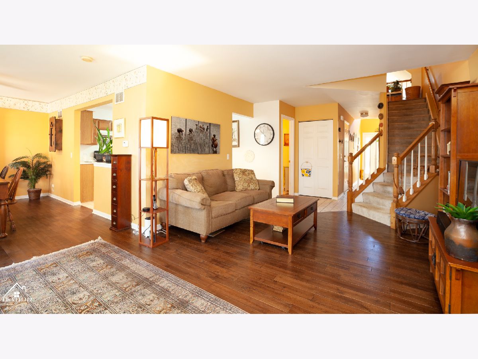
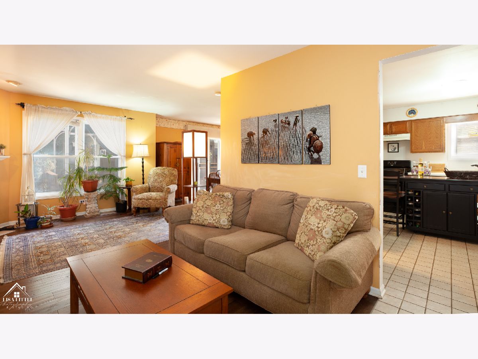
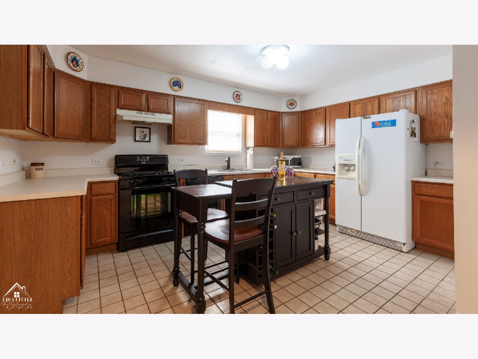
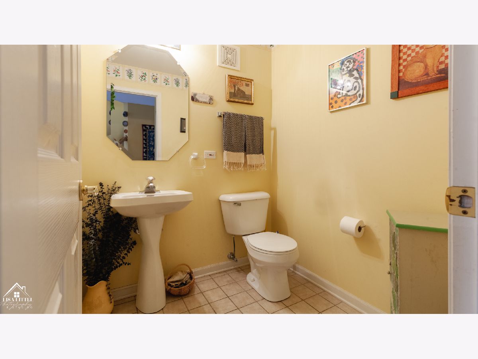
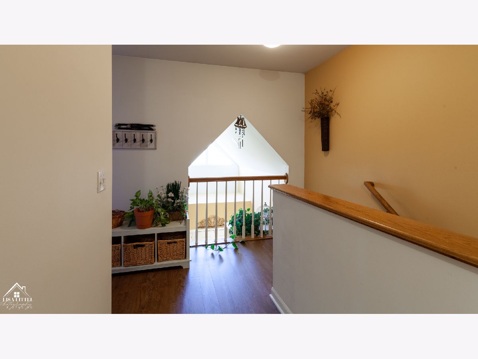
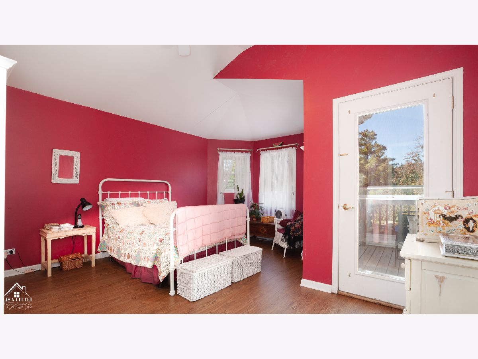
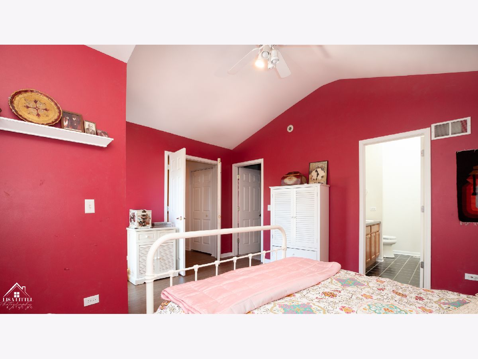
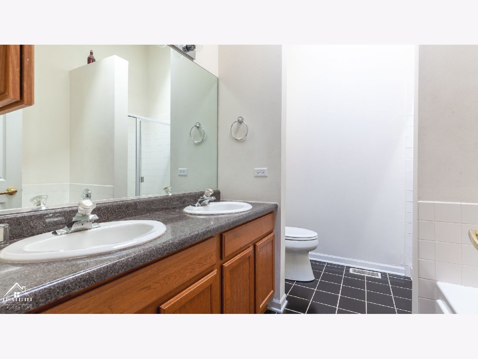
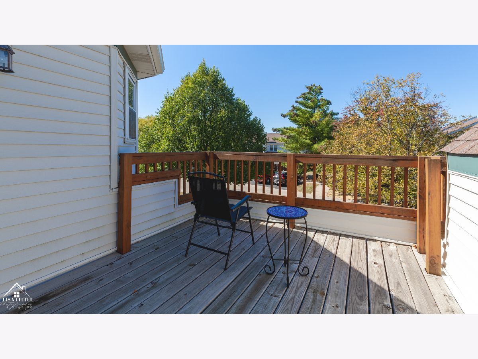
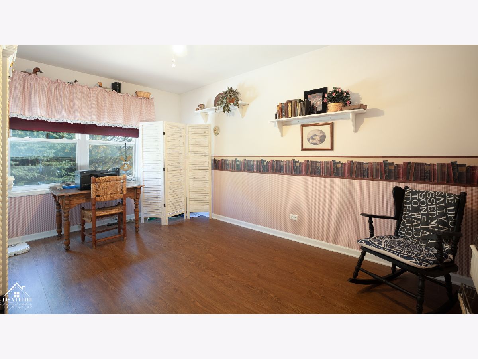
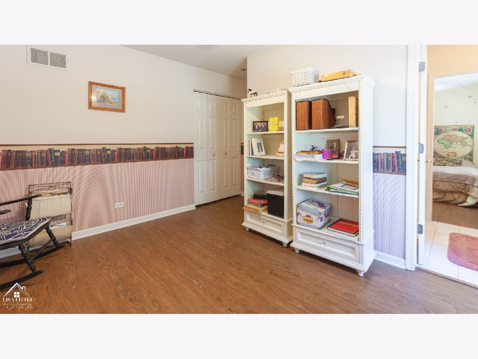
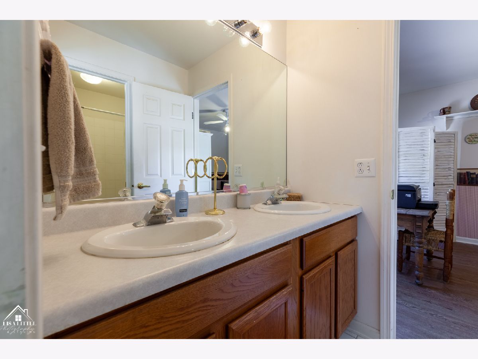
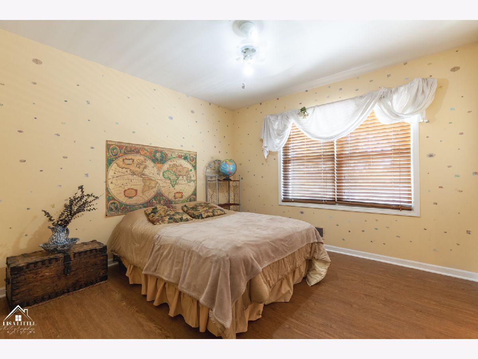
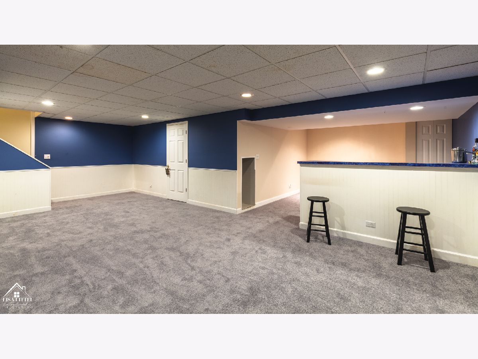
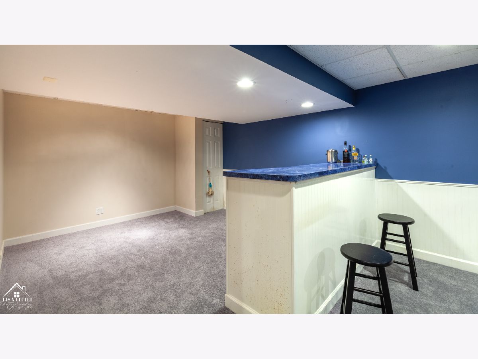
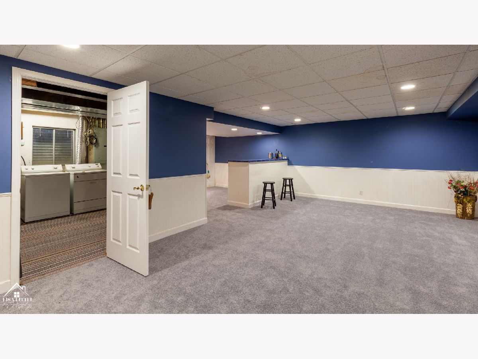
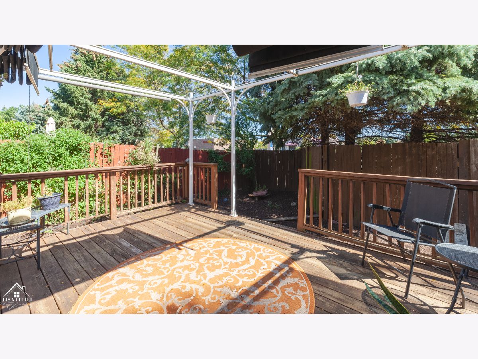
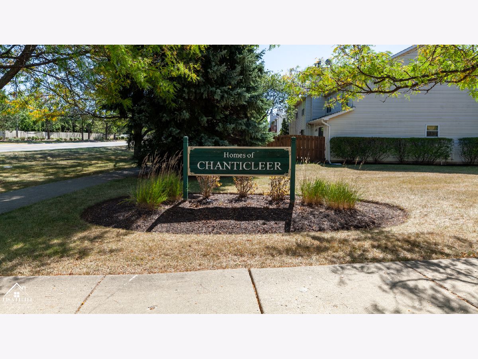
Room Specifics
Total Bedrooms: 3
Bedrooms Above Ground: 3
Bedrooms Below Ground: 0
Dimensions: —
Floor Type: Wood Laminate
Dimensions: —
Floor Type: Wood Laminate
Full Bathrooms: 3
Bathroom Amenities: Double Sink
Bathroom in Basement: 0
Rooms: Balcony/Porch/Lanai
Basement Description: Finished
Other Specifics
| 2 | |
| — | |
| — | |
| — | |
| — | |
| 2677 | |
| — | |
| Full | |
| Skylight(s), Bar-Dry, Wood Laminate Floors | |
| Range, Dishwasher, Refrigerator, Washer, Dryer, Disposal, Gas Oven | |
| Not in DB | |
| — | |
| — | |
| — | |
| Wood Burning |
Tax History
| Year | Property Taxes |
|---|---|
| 2021 | $6,836 |
| 2024 | $6,690 |
Contact Agent
Nearby Similar Homes
Nearby Sold Comparables
Contact Agent
Listing Provided By
RE/MAX Professionals Select

