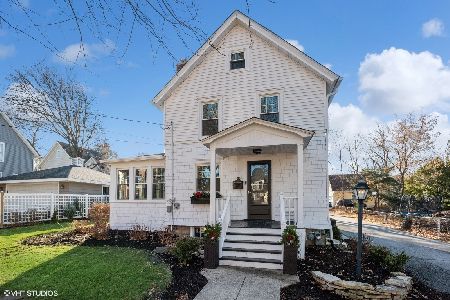405 Jefferson Avenue, Wheaton, Illinois 60187
$590,000
|
Sold
|
|
| Status: | Closed |
| Sqft: | 1,740 |
| Cost/Sqft: | $330 |
| Beds: | 4 |
| Baths: | 2 |
| Year Built: | 1948 |
| Property Taxes: | $9,317 |
| Days On Market: | 905 |
| Lot Size: | 0,00 |
Description
Incredible in-town, walk to everything location with charming details throughout, including arched doorways, original bluestone floor in all- season sun room, 9 ft. ceiling heights on main level, and hardwood floors throughout this home are some of the features buyers will swoon over! This beautiful, stately brick home boasts 4 bedrooms - three on the second floor and one one main level, with an attached bath, which gives flexibility for families in need of a separate guest room or an in-home office space. Expansive living room with gas fireplace and a formal dining room off kitchen are the perfect spaces for family and friends to gather. The kitchen has been thoughtfully updated with high end cabinets and warm quartz countertops complete with under cabinet lighting and double oven. Three stools can easily fit under the extended countertop, perfect for those more casual meals. The showstopper will be the large four season sun room off the dining room where light pours in from the endless amount of windows. Enjoy this room all year as an additional living space, as it has radiator heating and is easily cooled by the ceiling fan and central AC that flows throughout the home. Sliding glass doors open onto the brick patio and adjacent fire pit for easy outdoor entertaining. Upstairs you will find 3 more generously sized bedrooms and full bathroom. A little surprise is tucked behind a 4th door that kids will love - their own playroom in the finished attic space - perfect for their size! Finished basement with ample storage are kid-friendly spaces act as the perfect rec room! This home feeds into highly desirable Longfellow Elementary, Franklin Middle School and Wheaton North High School. Walk to Northside park and downtown Wheaton to enjoy all of the restaurants and boutiques it has to offer or hop on the Metra for a short commute to the city. This home won't last! Schedule a tour today!
Property Specifics
| Single Family | |
| — | |
| — | |
| 1948 | |
| — | |
| — | |
| No | |
| — |
| Du Page | |
| — | |
| — / Not Applicable | |
| — | |
| — | |
| — | |
| 11846549 | |
| 0517209011 |
Nearby Schools
| NAME: | DISTRICT: | DISTANCE: | |
|---|---|---|---|
|
Grade School
Longfellow Elementary School |
200 | — | |
|
Middle School
Franklin Middle School |
200 | Not in DB | |
|
High School
Wheaton North High School |
200 | Not in DB | |
Property History
| DATE: | EVENT: | PRICE: | SOURCE: |
|---|---|---|---|
| 26 Oct, 2023 | Sold | $590,000 | MRED MLS |
| 5 Aug, 2023 | Under contract | $575,000 | MRED MLS |
| 4 Aug, 2023 | Listed for sale | $575,000 | MRED MLS |
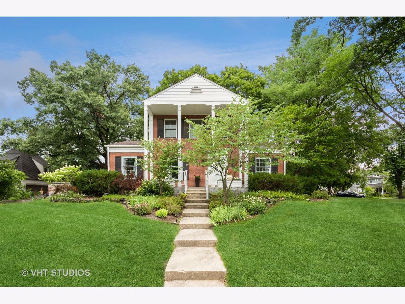
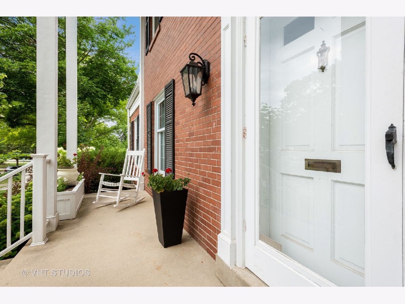
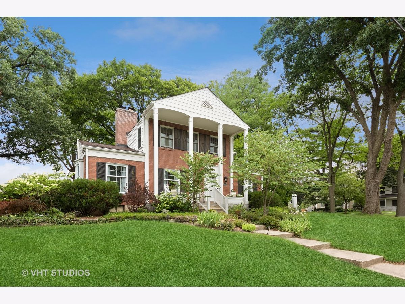
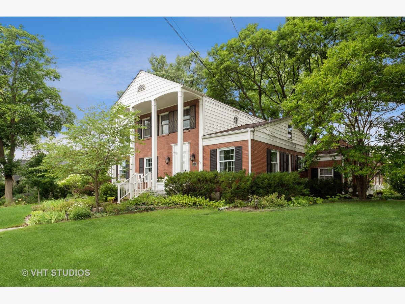
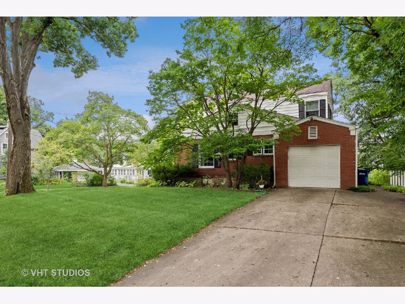
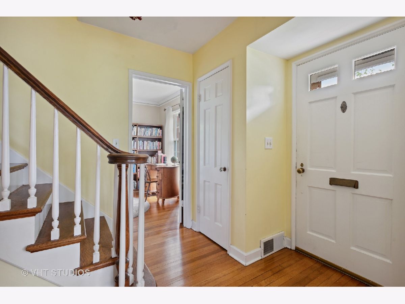
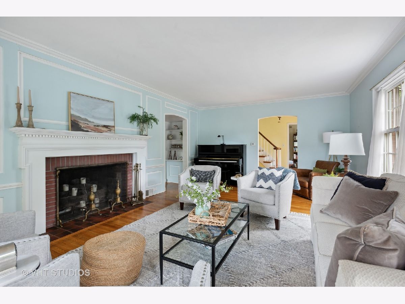
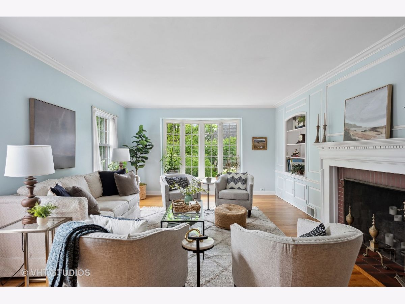
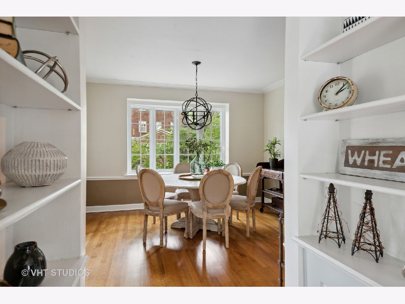
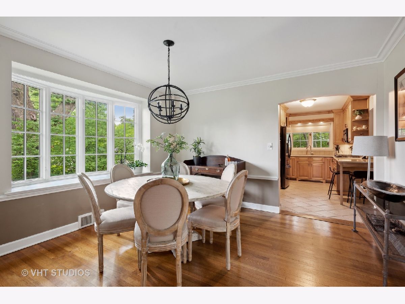
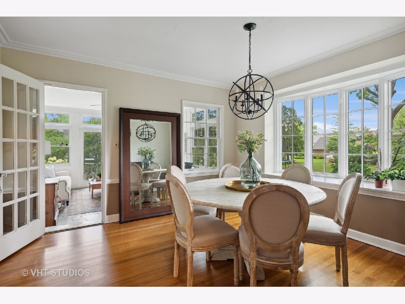
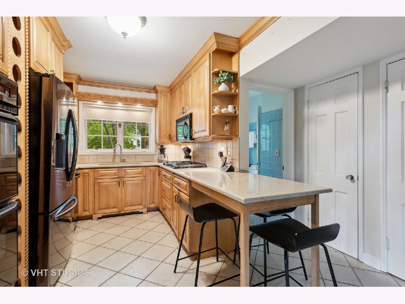
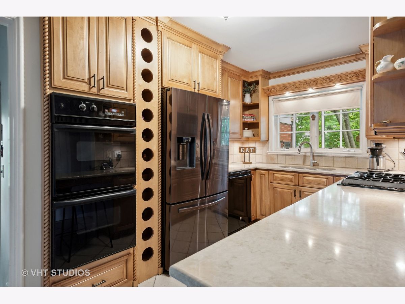
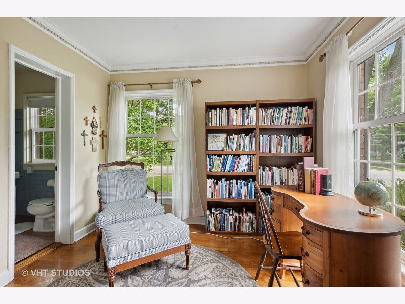
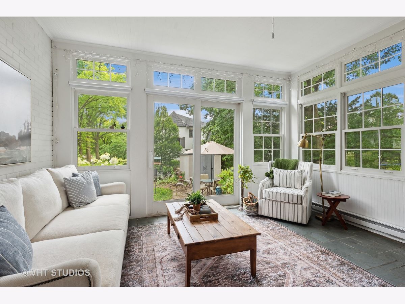
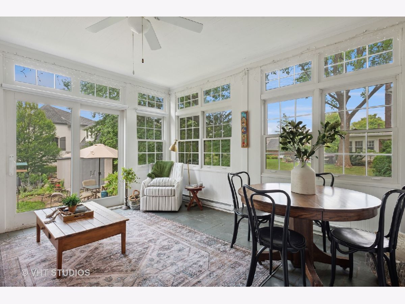
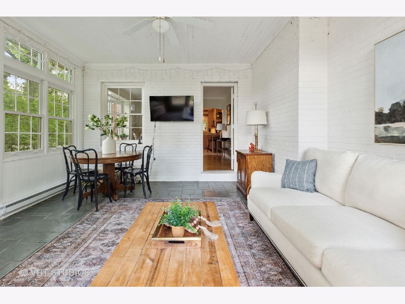
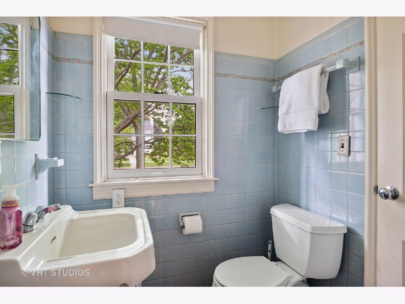
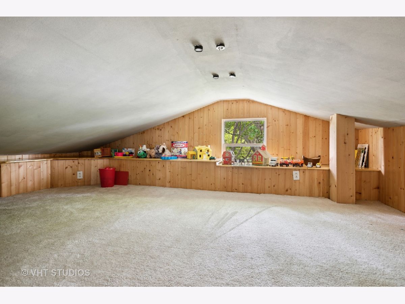
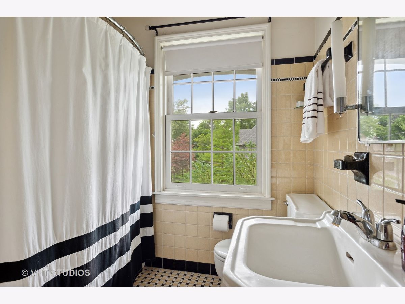
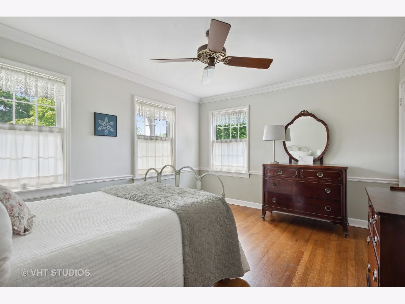
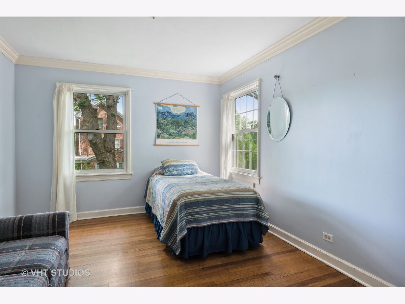
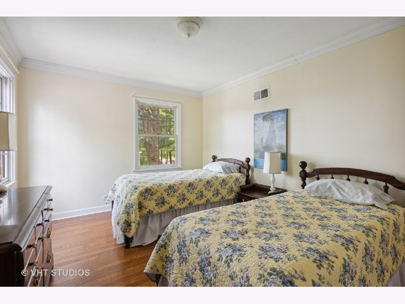
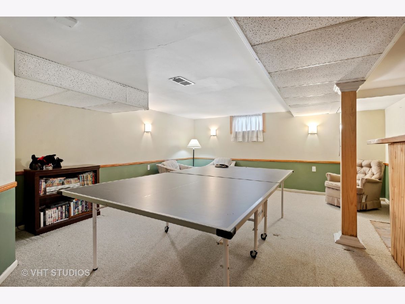
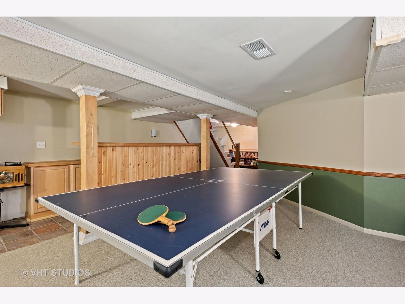
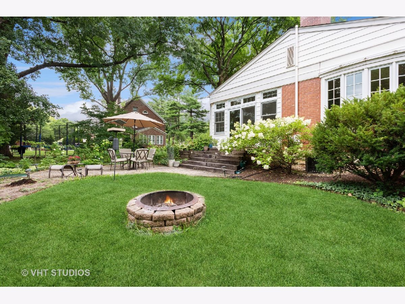
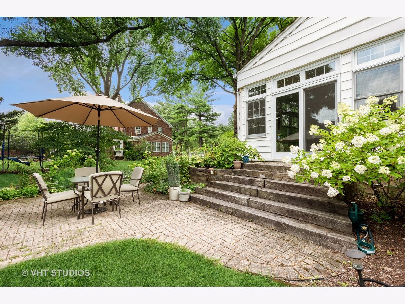
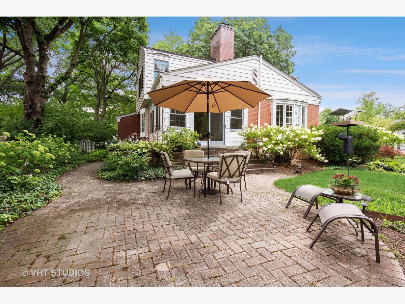
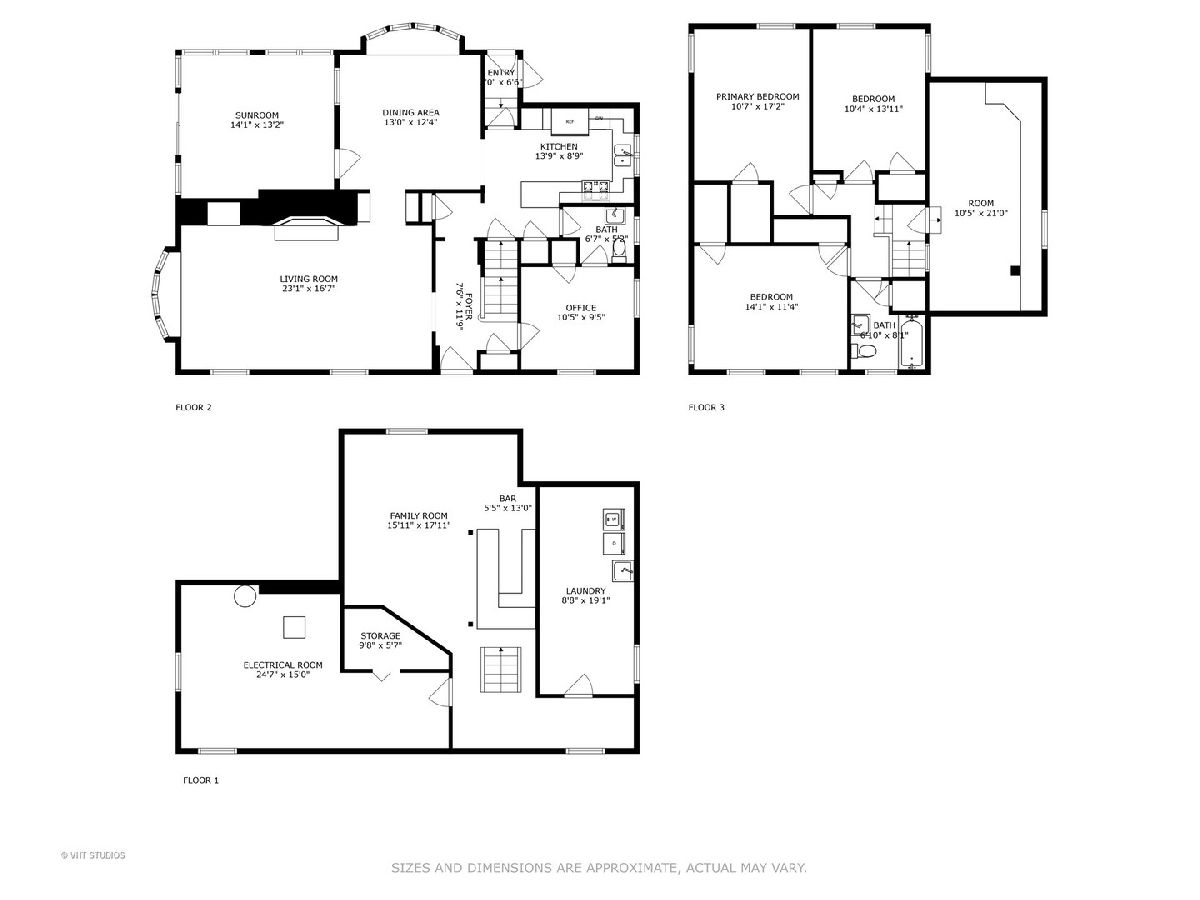
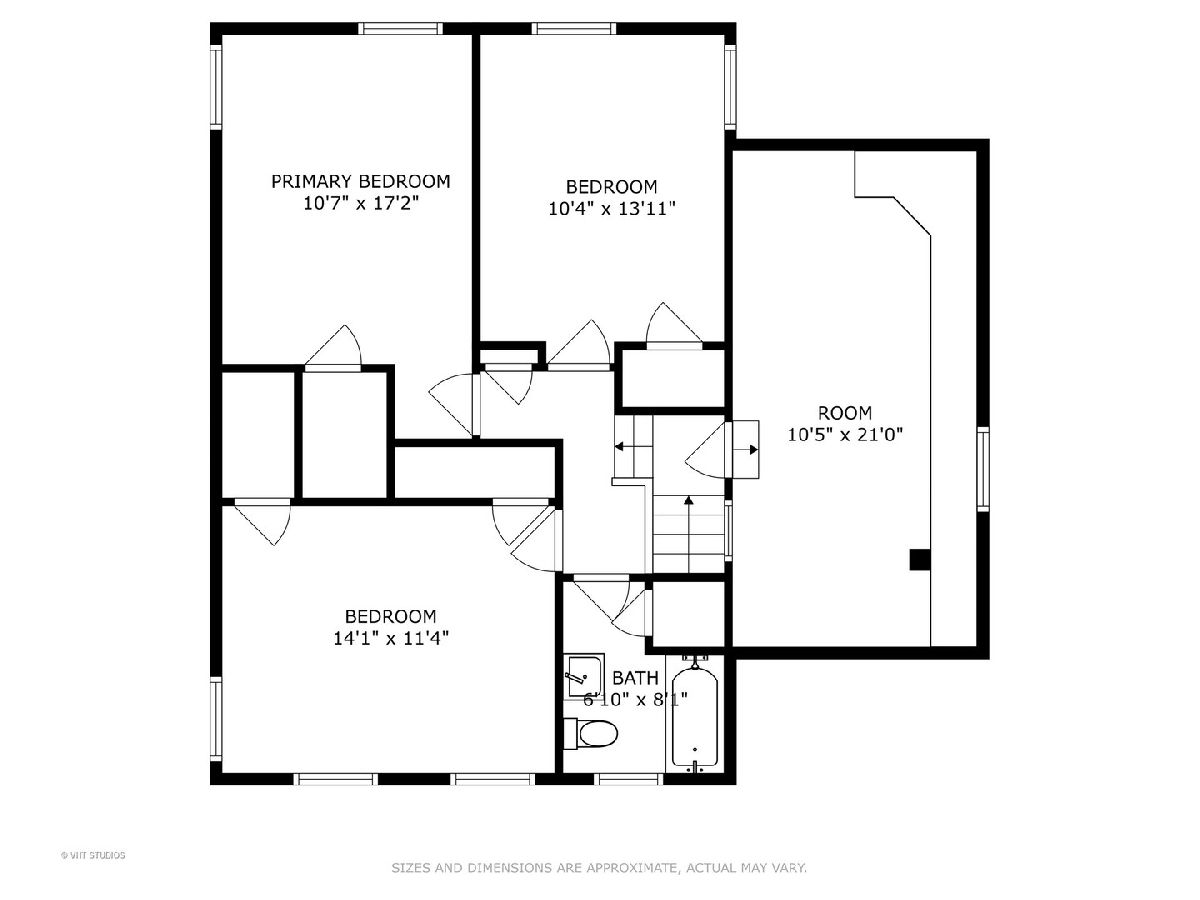
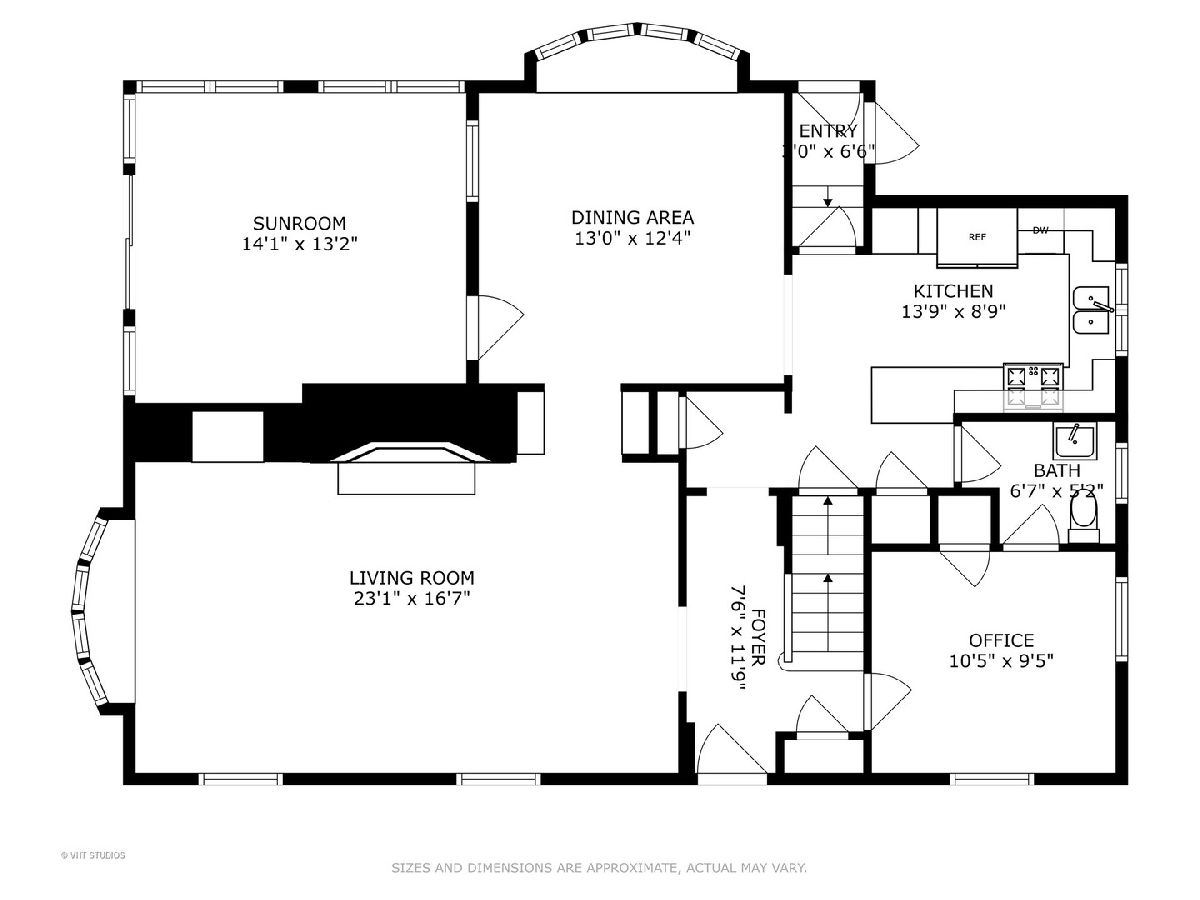
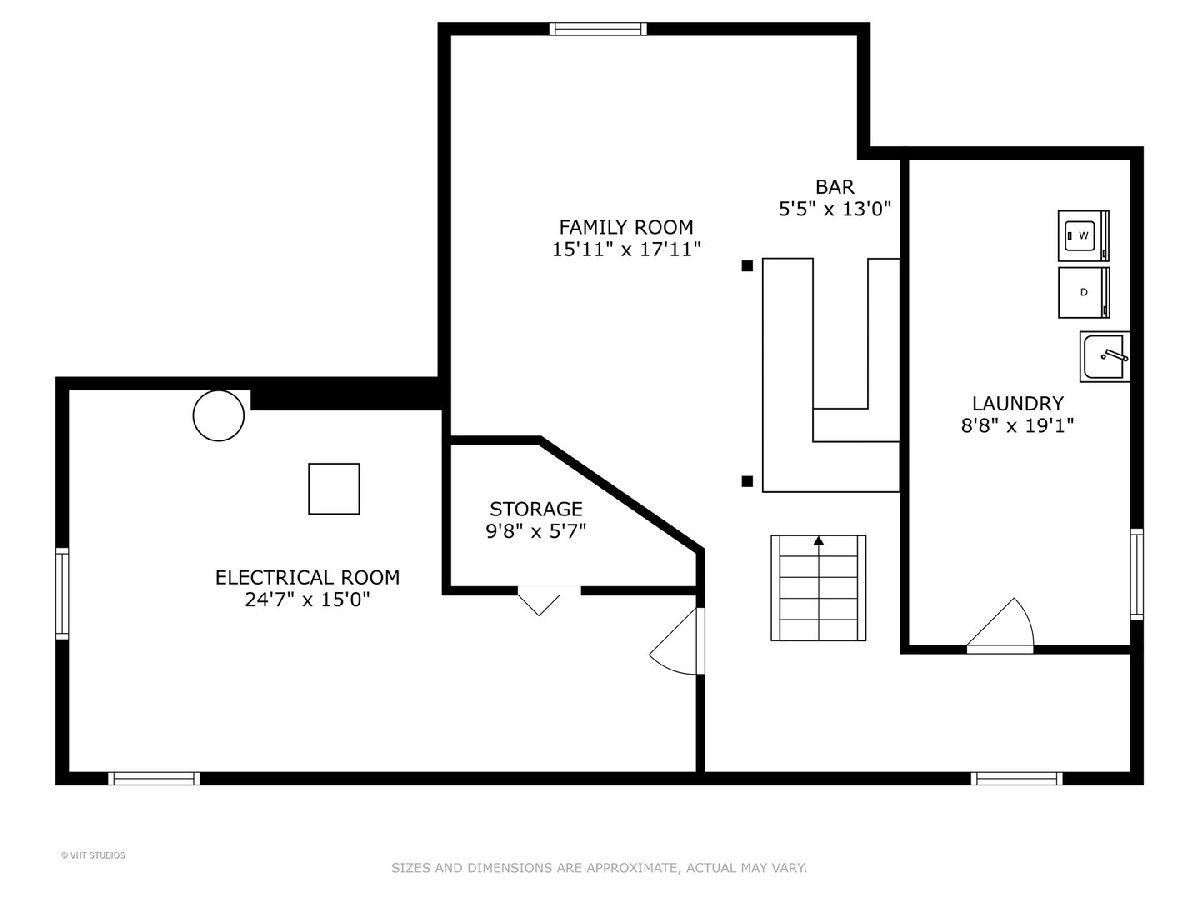
Room Specifics
Total Bedrooms: 4
Bedrooms Above Ground: 4
Bedrooms Below Ground: 0
Dimensions: —
Floor Type: —
Dimensions: —
Floor Type: —
Dimensions: —
Floor Type: —
Full Bathrooms: 2
Bathroom Amenities: —
Bathroom in Basement: 0
Rooms: —
Basement Description: Partially Finished
Other Specifics
| 1 | |
| — | |
| Concrete | |
| — | |
| — | |
| 66X132 | |
| — | |
| — | |
| — | |
| — | |
| Not in DB | |
| — | |
| — | |
| — | |
| — |
Tax History
| Year | Property Taxes |
|---|---|
| 2023 | $9,317 |
Contact Agent
Nearby Similar Homes
Nearby Sold Comparables
Contact Agent
Listing Provided By
Compass




