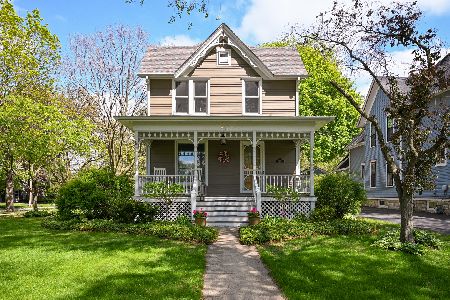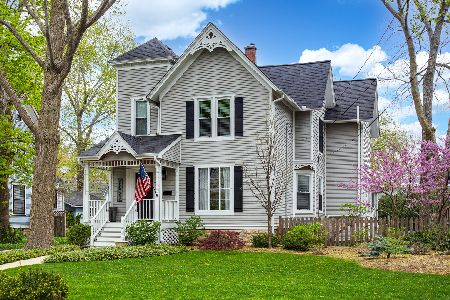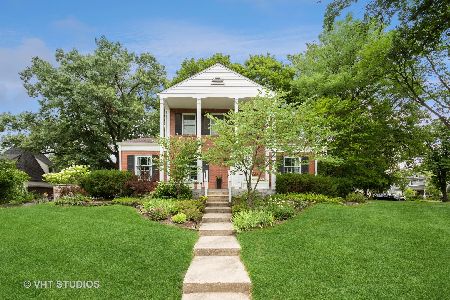705 West Street, Wheaton, Illinois 60187
$875,000
|
Sold
|
|
| Status: | Closed |
| Sqft: | 3,935 |
| Cost/Sqft: | $228 |
| Beds: | 5 |
| Baths: | 6 |
| Year Built: | 1999 |
| Property Taxes: | $23,556 |
| Days On Market: | 2512 |
| Lot Size: | 0,25 |
Description
Timeless brick architecture, on trend design & "in-town" location make for a winning combination in this North Wheaton newer construction home! Built in 1999 by highly regarded Bredehoeft Builders. Boasting just shy of 4,000 sq ft (plus fin basement). Situated in the historic district on a private corner lot. Oozing with updates: freshly painted in "greige" color palette, pristine hardwood floors,carpeting(2018),HVAC(2014),HWH(2016). Knockout kitchen w/Joliet cabinetry, large center island & eat-in area. Family Rm w/vintage mantel & cozy fireplace. Private Master retreat. Finished 3rd flr w/5th BR & full bath .Mudroom w/built-in lockers/bench & sink. 1st flr office. Dining room features built-in hutch. Spacious open floor plan is perfect for everyday living & entertaining a crowd. 3 car attached garage w/huge unfinished bonus area awaiting your finishing touches.Fin basement w/6th BR, full bath & large rec area.WALK TO EVERYTHING:Train, Longfellow Elem,College,Parks & Vibrant Downtown.
Property Specifics
| Single Family | |
| — | |
| Traditional | |
| 1999 | |
| Full | |
| — | |
| No | |
| 0.25 |
| Du Page | |
| — | |
| 0 / Not Applicable | |
| None | |
| Lake Michigan,Public | |
| Public Sewer | |
| 10305356 | |
| 0516105005 |
Nearby Schools
| NAME: | DISTRICT: | DISTANCE: | |
|---|---|---|---|
|
Grade School
Longfellow Elementary School |
200 | — | |
|
Middle School
Franklin Middle School |
200 | Not in DB | |
|
High School
Wheaton North High School |
200 | Not in DB | |
Property History
| DATE: | EVENT: | PRICE: | SOURCE: |
|---|---|---|---|
| 29 Aug, 2019 | Sold | $875,000 | MRED MLS |
| 8 Jul, 2019 | Under contract | $896,000 | MRED MLS |
| — | Last price change | $924,500 | MRED MLS |
| 12 Mar, 2019 | Listed for sale | $999,000 | MRED MLS |
Room Specifics
Total Bedrooms: 6
Bedrooms Above Ground: 5
Bedrooms Below Ground: 1
Dimensions: —
Floor Type: Carpet
Dimensions: —
Floor Type: Carpet
Dimensions: —
Floor Type: Carpet
Dimensions: —
Floor Type: —
Dimensions: —
Floor Type: —
Full Bathrooms: 6
Bathroom Amenities: Whirlpool,Separate Shower,Double Sink
Bathroom in Basement: 1
Rooms: Bedroom 5,Bedroom 6,Library,Mud Room,Office,Recreation Room,Screened Porch,Walk In Closet
Basement Description: Finished
Other Specifics
| 3 | |
| Concrete Perimeter | |
| Concrete | |
| Patio, Porch, Porch Screened | |
| Corner Lot,Fenced Yard | |
| 66 X 165 | |
| — | |
| Full | |
| Vaulted/Cathedral Ceilings, Hardwood Floors, Solar Tubes/Light Tubes | |
| Double Oven, Microwave, Dishwasher, Refrigerator, Disposal | |
| Not in DB | |
| Pool, Sidewalks, Street Lights, Street Paved | |
| — | |
| — | |
| Wood Burning |
Tax History
| Year | Property Taxes |
|---|---|
| 2019 | $23,556 |
Contact Agent
Nearby Similar Homes
Nearby Sold Comparables
Contact Agent
Listing Provided By
Baird & Warner










