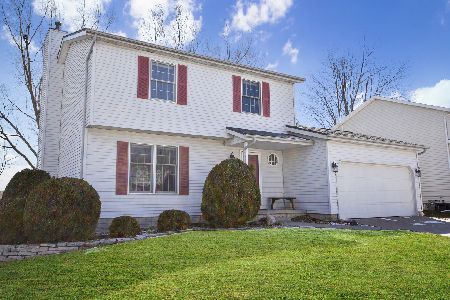405 Jenny Lind, Normal, Illinois 61761
$160,000
|
Sold
|
|
| Status: | Closed |
| Sqft: | 1,560 |
| Cost/Sqft: | $106 |
| Beds: | 3 |
| Baths: | 3 |
| Year Built: | 1992 |
| Property Taxes: | $3,225 |
| Days On Market: | 4521 |
| Lot Size: | 0,00 |
Description
Private fenced backyard, w/ beautiful mature trees, & landscaping, no backyard neighbors! Spacious open floor plan w/ beautiful ceramic tile floors, kitchen features new stainless steel appliances, breakfast bar, & doors lead to deck & patio. Relax in your living room w/ a warm wood burning fireplace w/ gas starter. Move in ready w/ some new carpet, Finished family room in basement. Master suite w/ tub shower and organized closet shelving. New roof 2013, new garbage disposal, & new furnace in 2003.
Property Specifics
| Single Family | |
| — | |
| Traditional | |
| 1992 | |
| Full | |
| — | |
| No | |
| — |
| Mc Lean | |
| Carriage Hills | |
| — / Not Applicable | |
| — | |
| Public | |
| Public Sewer | |
| 10205399 | |
| 1422105034 |
Nearby Schools
| NAME: | DISTRICT: | DISTANCE: | |
|---|---|---|---|
|
Grade School
Prairieland Elementary |
5 | — | |
|
Middle School
Parkside Jr High |
5 | Not in DB | |
|
High School
Normal Community West High Schoo |
5 | Not in DB | |
Property History
| DATE: | EVENT: | PRICE: | SOURCE: |
|---|---|---|---|
| 29 Oct, 2012 | Sold | $156,500 | MRED MLS |
| 10 Sep, 2012 | Under contract | $164,900 | MRED MLS |
| 23 Feb, 2011 | Listed for sale | $179,900 | MRED MLS |
| 18 Nov, 2013 | Sold | $160,000 | MRED MLS |
| 21 Oct, 2013 | Under contract | $165,000 | MRED MLS |
| 5 Sep, 2013 | Listed for sale | $169,900 | MRED MLS |
| 30 Dec, 2016 | Sold | $165,000 | MRED MLS |
| 13 Nov, 2016 | Under contract | $165,000 | MRED MLS |
| 8 Nov, 2016 | Listed for sale | $165,000 | MRED MLS |
| 24 Apr, 2023 | Sold | $250,000 | MRED MLS |
| 25 Mar, 2023 | Under contract | $234,900 | MRED MLS |
| 23 Mar, 2023 | Listed for sale | $234,900 | MRED MLS |
Room Specifics
Total Bedrooms: 3
Bedrooms Above Ground: 3
Bedrooms Below Ground: 0
Dimensions: —
Floor Type: Carpet
Dimensions: —
Floor Type: Carpet
Full Bathrooms: 3
Bathroom Amenities: —
Bathroom in Basement: —
Rooms: Other Room,Foyer
Basement Description: Partially Finished
Other Specifics
| 2 | |
| — | |
| — | |
| Patio, Deck | |
| Fenced Yard,Mature Trees,Landscaped | |
| 65X104 | |
| — | |
| Full | |
| Walk-In Closet(s) | |
| Dishwasher, Refrigerator, Range, Microwave | |
| Not in DB | |
| — | |
| — | |
| — | |
| Wood Burning |
Tax History
| Year | Property Taxes |
|---|---|
| 2012 | $3,408 |
| 2013 | $3,225 |
| 2016 | $3,695 |
| 2023 | $4,402 |
Contact Agent
Nearby Similar Homes
Nearby Sold Comparables
Contact Agent
Listing Provided By
Coldwell Banker The Real Estate Group










