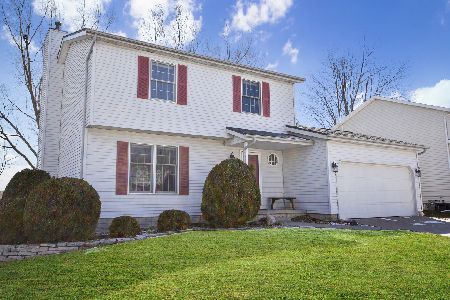405 Jenny Lind, Normal, Illinois 61761
$165,000
|
Sold
|
|
| Status: | Closed |
| Sqft: | 1,560 |
| Cost/Sqft: | $106 |
| Beds: | 3 |
| Baths: | 3 |
| Year Built: | 1992 |
| Property Taxes: | $3,695 |
| Days On Market: | 3362 |
| Lot Size: | 0,00 |
Description
Move right into this beautiful 3BR Carriage Hills home. Fantastic floor plan, and beautiful kitchen featuring stainless steel appliances and plenty of space for entertaining. Living room features a wood burning fireplace with gas starter. Huge 18x11 master bedroom with full bath. Lots of finished space in the basement with an additional family room and flex room. Fully fenced backyard featuring patio and deck with no back yard neighbors providing additional privacy. New roof in 2013.
Property Specifics
| Single Family | |
| — | |
| Traditional | |
| 1992 | |
| Full | |
| — | |
| No | |
| — |
| Mc Lean | |
| Carriage Hills | |
| — / Not Applicable | |
| — | |
| Public | |
| Public Sewer | |
| 10220910 | |
| 1422105034 |
Nearby Schools
| NAME: | DISTRICT: | DISTANCE: | |
|---|---|---|---|
|
Grade School
Prairieland Elementary |
5 | — | |
|
Middle School
Parkside Jr High |
5 | Not in DB | |
|
High School
Normal Community West High Schoo |
5 | Not in DB | |
Property History
| DATE: | EVENT: | PRICE: | SOURCE: |
|---|---|---|---|
| 29 Oct, 2012 | Sold | $156,500 | MRED MLS |
| 10 Sep, 2012 | Under contract | $164,900 | MRED MLS |
| 23 Feb, 2011 | Listed for sale | $179,900 | MRED MLS |
| 18 Nov, 2013 | Sold | $160,000 | MRED MLS |
| 21 Oct, 2013 | Under contract | $165,000 | MRED MLS |
| 5 Sep, 2013 | Listed for sale | $169,900 | MRED MLS |
| 30 Dec, 2016 | Sold | $165,000 | MRED MLS |
| 13 Nov, 2016 | Under contract | $165,000 | MRED MLS |
| 8 Nov, 2016 | Listed for sale | $165,000 | MRED MLS |
| 24 Apr, 2023 | Sold | $250,000 | MRED MLS |
| 25 Mar, 2023 | Under contract | $234,900 | MRED MLS |
| 23 Mar, 2023 | Listed for sale | $234,900 | MRED MLS |
Room Specifics
Total Bedrooms: 3
Bedrooms Above Ground: 3
Bedrooms Below Ground: 0
Dimensions: —
Floor Type: Carpet
Dimensions: —
Floor Type: Carpet
Full Bathrooms: 3
Bathroom Amenities: —
Bathroom in Basement: —
Rooms: Other Room,Foyer
Basement Description: Partially Finished
Other Specifics
| 2 | |
| — | |
| — | |
| Patio, Deck | |
| Fenced Yard,Mature Trees,Landscaped | |
| 65 X 104 | |
| — | |
| Full | |
| Walk-In Closet(s) | |
| Dishwasher, Refrigerator, Range, Washer, Dryer | |
| Not in DB | |
| — | |
| — | |
| — | |
| Wood Burning, Attached Fireplace Doors/Screen |
Tax History
| Year | Property Taxes |
|---|---|
| 2012 | $3,408 |
| 2013 | $3,225 |
| 2016 | $3,695 |
| 2023 | $4,402 |
Contact Agent
Nearby Similar Homes
Nearby Sold Comparables
Contact Agent
Listing Provided By
Berkshire Hathaway Snyder Real Estate










