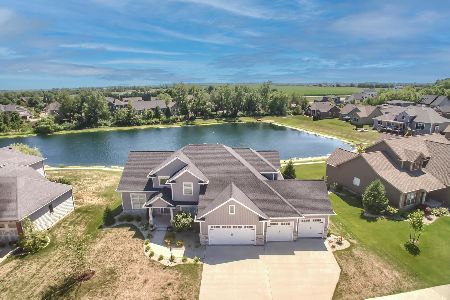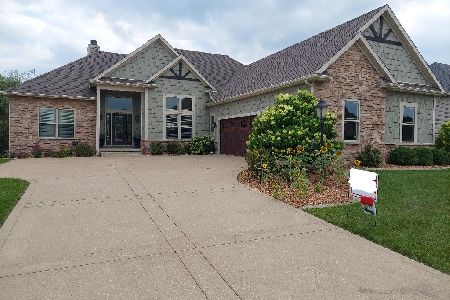405 Lake Falls Boulevard, Savoy, Illinois 61874
$638,217
|
Sold
|
|
| Status: | Closed |
| Sqft: | 2,494 |
| Cost/Sqft: | $241 |
| Beds: | 4 |
| Baths: | 4 |
| Year Built: | 2021 |
| Property Taxes: | $8 |
| Days On Market: | 1550 |
| Lot Size: | 0,00 |
Description
Exquisite detail encompasses the exterior of the home showcasing brick & vinyl shake shingle siding & decorative gables w/corbel detail. Main floor includes a spacious Great Room w/soaring 2-story vaulted ceilings & gas log fireplace, Eat-In-Kitchen w/walk in pantry, stunning Owner's Suite offers WIC & full bath that includes separate toilet area, tiled shower enclosed w/glass doors & built in tile bench seating, double bowled quartz sinks, built in shower seat, half bath & Laundry room that offers built in sink. 3 additional bedrooms on the 2nd floor accompanied w/full bath. Upon entering the lower level you'll notice a perfect space for entertaining with a Wet Bar, 5th bedroom & third full Bath. 3 Car Garage. 1 sump pump plus a water generated backup pump. Pre-plumbed for radon. Come and take a peek, it shouldn't last long! Construction should be finished by 3rd week of December.
Property Specifics
| Single Family | |
| — | |
| — | |
| 2021 | |
| — | |
| — | |
| No | |
| — |
| Champaign | |
| — | |
| 0 / Not Applicable | |
| — | |
| — | |
| — | |
| 11252683 | |
| 292601479014 |
Nearby Schools
| NAME: | DISTRICT: | DISTANCE: | |
|---|---|---|---|
|
Grade School
Unit 4 Of Choice |
4 | — | |
|
Middle School
Champaign/middle Call Unit 4 351 |
4 | Not in DB | |
|
High School
Champaign High School |
4 | Not in DB | |
Property History
| DATE: | EVENT: | PRICE: | SOURCE: |
|---|---|---|---|
| 15 Jun, 2022 | Sold | $638,217 | MRED MLS |
| 15 Mar, 2022 | Under contract | $599,900 | MRED MLS |
| 21 Oct, 2021 | Listed for sale | $599,900 | MRED MLS |
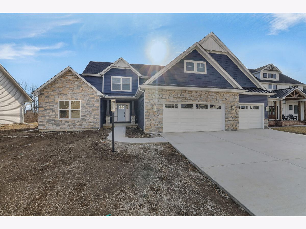
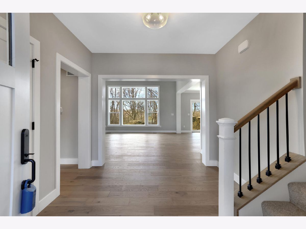
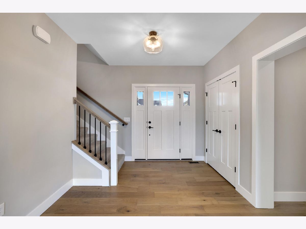
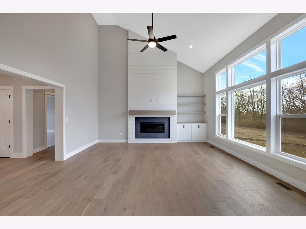
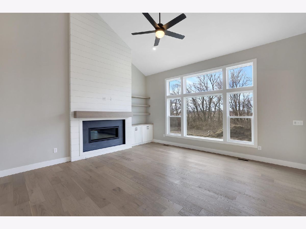
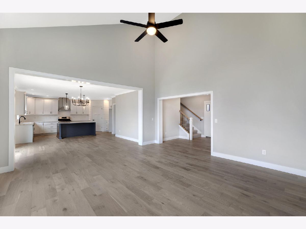
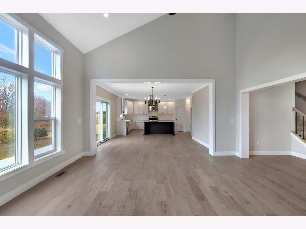
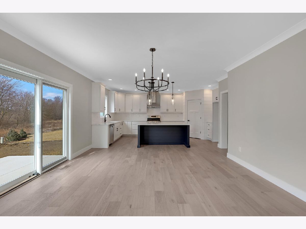
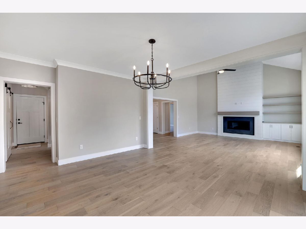
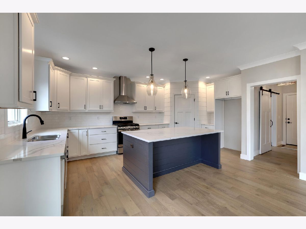
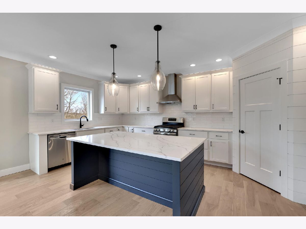
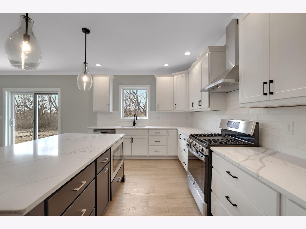
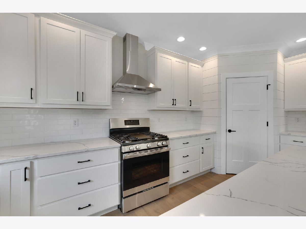
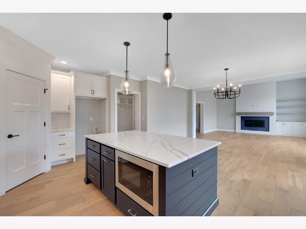
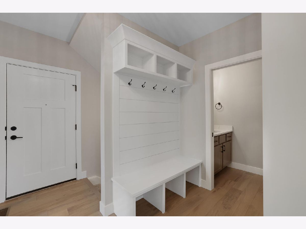
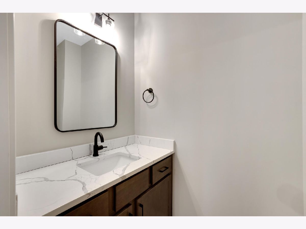
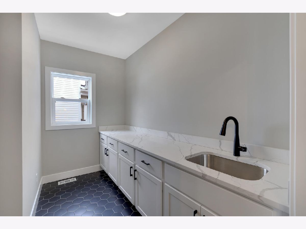
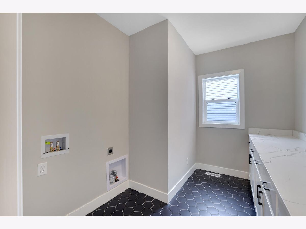
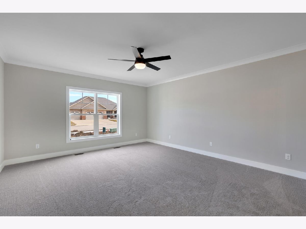
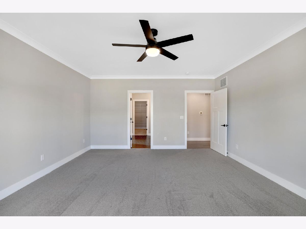
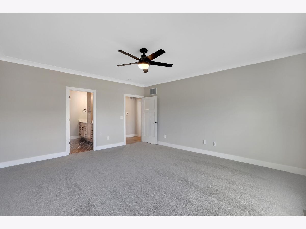
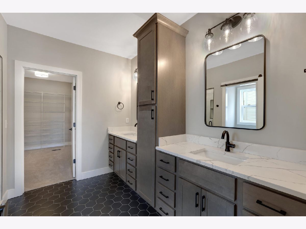
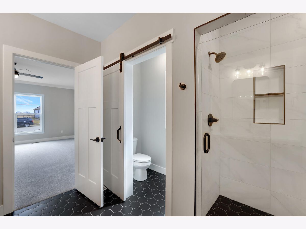
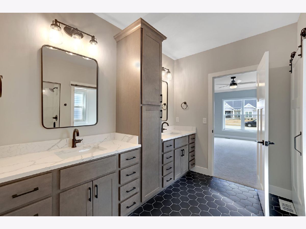
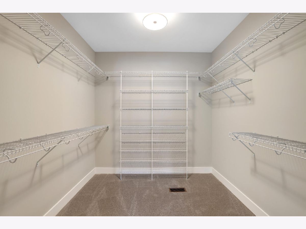
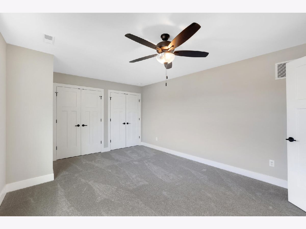
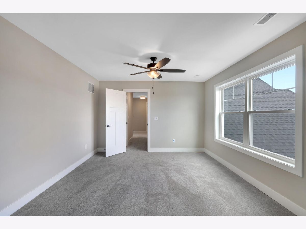
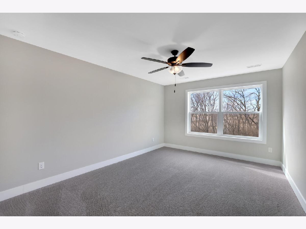
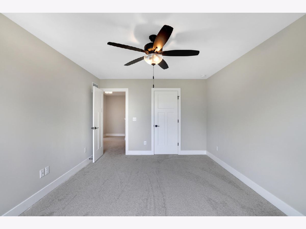
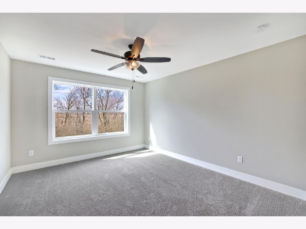
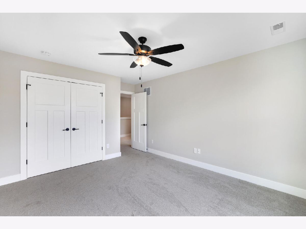
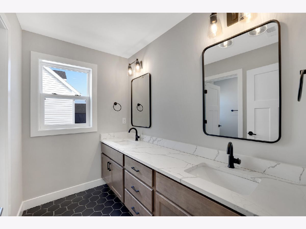
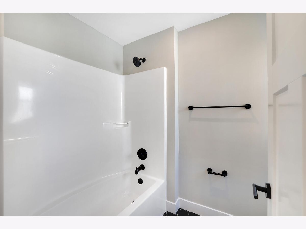
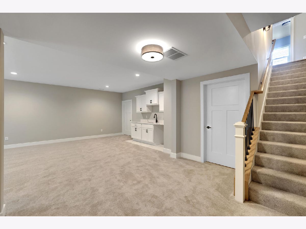
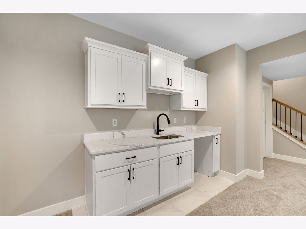
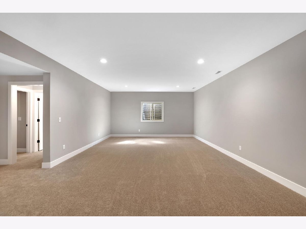
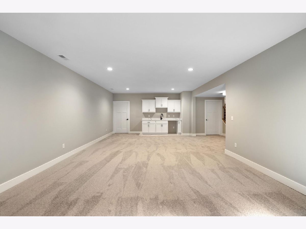
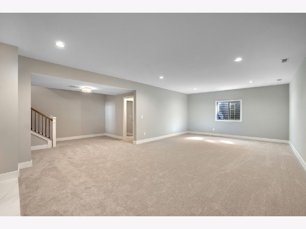
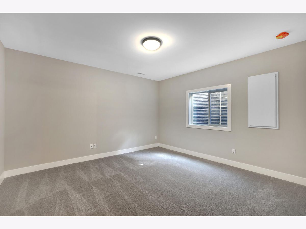
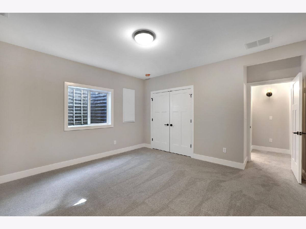
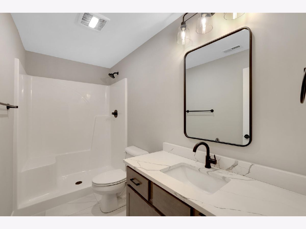
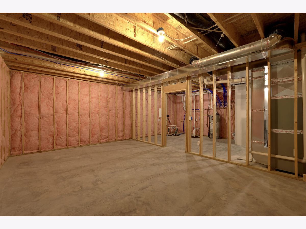
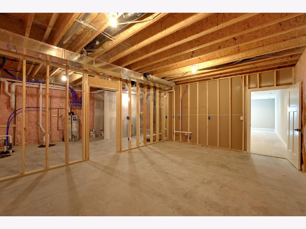
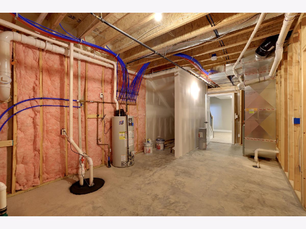
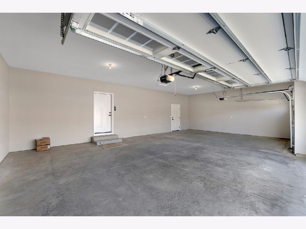
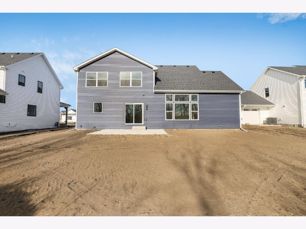
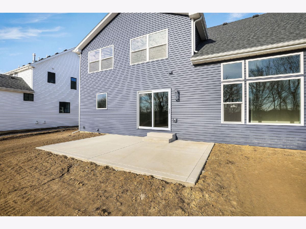
Room Specifics
Total Bedrooms: 5
Bedrooms Above Ground: 4
Bedrooms Below Ground: 1
Dimensions: —
Floor Type: —
Dimensions: —
Floor Type: —
Dimensions: —
Floor Type: —
Dimensions: —
Floor Type: —
Full Bathrooms: 4
Bathroom Amenities: Separate Shower,Double Sink
Bathroom in Basement: 1
Rooms: —
Basement Description: Partially Finished
Other Specifics
| 3 | |
| — | |
| Concrete | |
| — | |
| — | |
| 77 X 120 | |
| — | |
| — | |
| — | |
| — | |
| Not in DB | |
| — | |
| — | |
| — | |
| — |
Tax History
| Year | Property Taxes |
|---|---|
| 2022 | $8 |
Contact Agent
Nearby Similar Homes
Nearby Sold Comparables
Contact Agent
Listing Provided By
Holdren & Associates, Inc.




