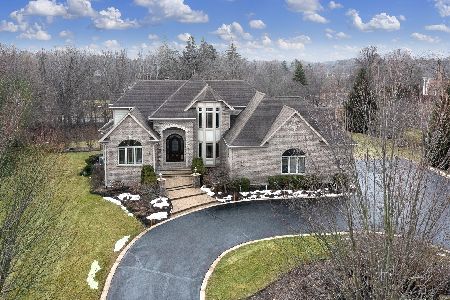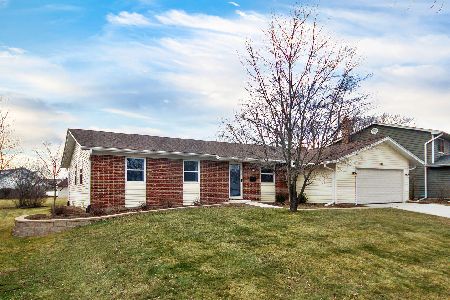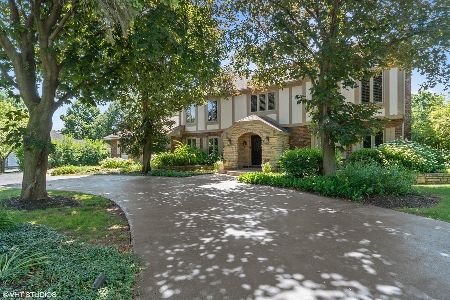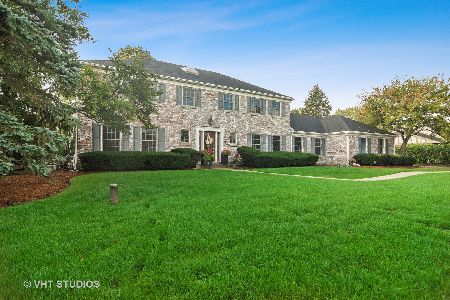405 Lauder Lane, Inverness, Illinois 60067
$745,450
|
Sold
|
|
| Status: | Closed |
| Sqft: | 4,364 |
| Cost/Sqft: | $176 |
| Beds: | 6 |
| Baths: | 5 |
| Year Built: | 2015 |
| Property Taxes: | $19,246 |
| Days On Market: | 3679 |
| Lot Size: | 1,00 |
Description
Like New Construction! Total remodel from top to bottom, no expense spared!. All new mechanical s, new whole house generator. Solid brick home with new Pella Pro Line windows located on an interior corner lot in sought after Lauder Hills Subdivision. Two master suites, main floor suite could accommodate an extended family arrangement. First floor master suite with sitting room, huge walk in closet, and exquisite master bath decorated with travertine floors, walls. Lavish bath includes rain shower head with separate soaking tub. Second floor master suite with F.P. and bath with travertine floors, shower walls and a good size walk in closet. New hardwood floors throughout first floor. Inviting designer paint package with new decorative lighting and high end granite through out. Exquisite gourmet kitchen equipped with self closing cabinets with soft close doors and drawers, GE Cafe stainless steel appliances that include double convection oven and gas cook top. Home is brand new!!
Property Specifics
| Single Family | |
| — | |
| Georgian | |
| 2015 | |
| Full | |
| — | |
| No | |
| 1 |
| Cook | |
| Lauder Hills | |
| 0 / Not Applicable | |
| None | |
| Private Well | |
| Septic-Private | |
| 09131392 | |
| 02203120070000 |
Nearby Schools
| NAME: | DISTRICT: | DISTANCE: | |
|---|---|---|---|
|
Grade School
Thomas Jefferson Elementary Scho |
15 | — | |
|
Middle School
Carl Sandburg Junior High School |
15 | Not in DB | |
|
High School
Wm Fremd High School |
211 | Not in DB | |
Property History
| DATE: | EVENT: | PRICE: | SOURCE: |
|---|---|---|---|
| 19 Aug, 2016 | Sold | $745,450 | MRED MLS |
| 18 Jul, 2016 | Under contract | $769,000 | MRED MLS |
| — | Last price change | $799,000 | MRED MLS |
| 4 Feb, 2016 | Listed for sale | $869,000 | MRED MLS |
Room Specifics
Total Bedrooms: 7
Bedrooms Above Ground: 6
Bedrooms Below Ground: 1
Dimensions: —
Floor Type: Hardwood
Dimensions: —
Floor Type: Carpet
Dimensions: —
Floor Type: Carpet
Dimensions: —
Floor Type: —
Dimensions: —
Floor Type: —
Dimensions: —
Floor Type: —
Full Bathrooms: 5
Bathroom Amenities: Separate Shower,Double Sink
Bathroom in Basement: 1
Rooms: Bedroom 5,Bedroom 6,Bedroom 7,Foyer,Recreation Room,Sitting Room,Storage,Sun Room,Utility Room-Lower Level,Walk In Closet
Basement Description: Partially Finished
Other Specifics
| 3 | |
| Concrete Perimeter | |
| Asphalt,Circular | |
| Deck | |
| — | |
| 257X155X258X165 | |
| Unfinished | |
| Full | |
| Hardwood Floors, First Floor Bedroom, First Floor Laundry, First Floor Full Bath | |
| Double Oven, Microwave, Dishwasher, High End Refrigerator, Washer, Dryer, Disposal, Stainless Steel Appliance(s) | |
| Not in DB | |
| — | |
| — | |
| — | |
| Attached Fireplace Doors/Screen, Gas Log, Gas Starter |
Tax History
| Year | Property Taxes |
|---|---|
| 2016 | $19,246 |
Contact Agent
Nearby Similar Homes
Nearby Sold Comparables
Contact Agent
Listing Provided By
Wanland & Associates, Inc.









