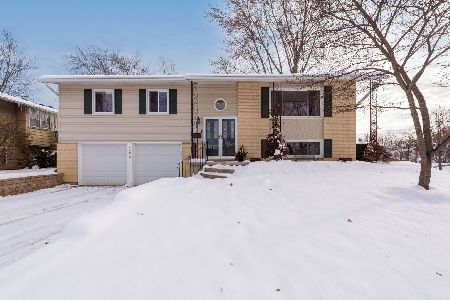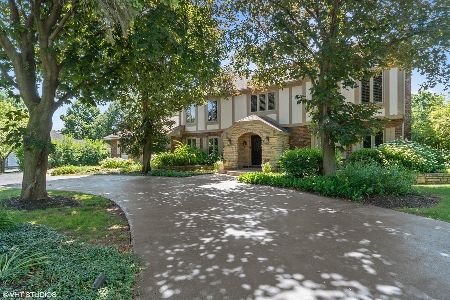413 Lauder Lane, Inverness, Illinois 60067
$650,000
|
Sold
|
|
| Status: | Closed |
| Sqft: | 3,156 |
| Cost/Sqft: | $218 |
| Beds: | 4 |
| Baths: | 4 |
| Year Built: | 1980 |
| Property Taxes: | $15,166 |
| Days On Market: | 1555 |
| Lot Size: | 0,92 |
Description
Great curb appeal at this Inverness home with over one acre of professionally landscaped grounds. Open floor plan between kitchen and family room with fireplace. An addition to the kitchen adds over 250 sqft and has floor to ceiling windows and skylights bringing the outdoor views inside. There is an abundance of cabinet space for storage with a work space perfect for any chef. Check out the newer Trex deck off the kitchen plus a paver patio off the living room. The 1st floor home office is perfect for today's work at home scene. There are 4 bedrooms upstairs including the primary suite. The basement has been recently remodeled with designer influence and offers a kitchenette, wet bar, rec room, and a 5th bedroom with full bath. Its the perfect space for entertaining. Fremd High School. Will feed into the new district 15 boundaries for junior high.
Property Specifics
| Single Family | |
| — | |
| Georgian | |
| 1980 | |
| Full | |
| CUSTOM | |
| No | |
| 0.92 |
| Cook | |
| Lauder Hills | |
| 0 / Not Applicable | |
| None | |
| Private Well | |
| Septic-Private | |
| 11232812 | |
| 02203010150000 |
Nearby Schools
| NAME: | DISTRICT: | DISTANCE: | |
|---|---|---|---|
|
Grade School
Thomas Jefferson Elementary Scho |
15 | — | |
|
Middle School
Carl Sandburg Junior High School |
15 | Not in DB | |
|
High School
Wm Fremd High School |
211 | Not in DB | |
Property History
| DATE: | EVENT: | PRICE: | SOURCE: |
|---|---|---|---|
| 16 Dec, 2021 | Sold | $650,000 | MRED MLS |
| 20 Oct, 2021 | Under contract | $689,000 | MRED MLS |
| 14 Oct, 2021 | Listed for sale | $689,000 | MRED MLS |
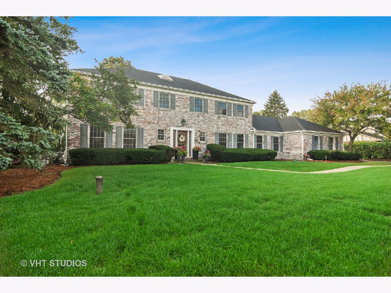
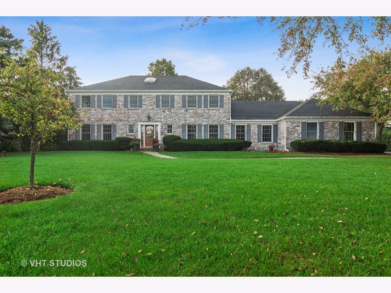
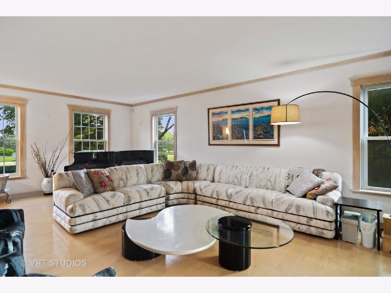
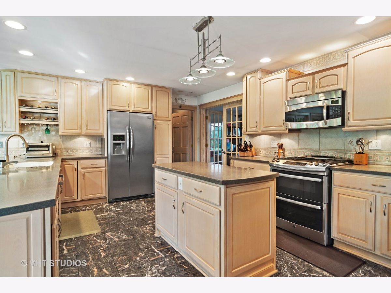
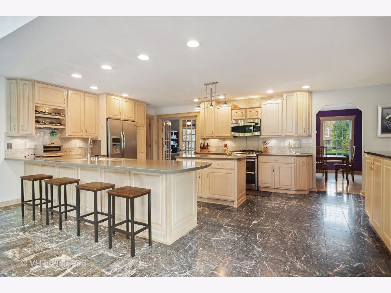
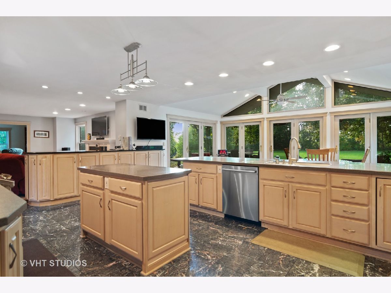
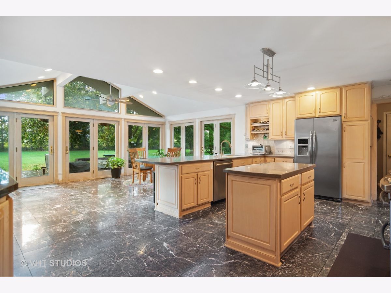
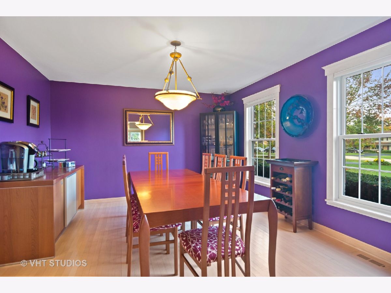
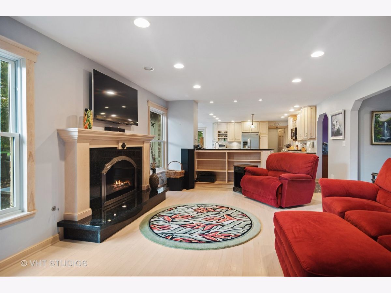
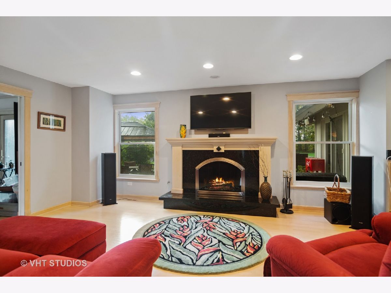
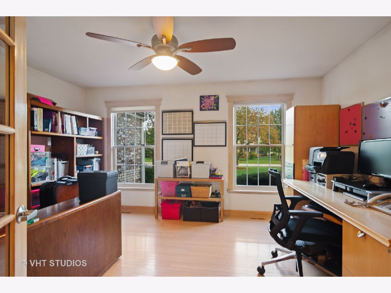
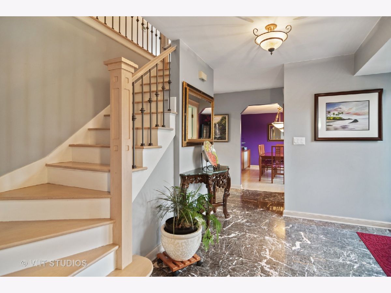
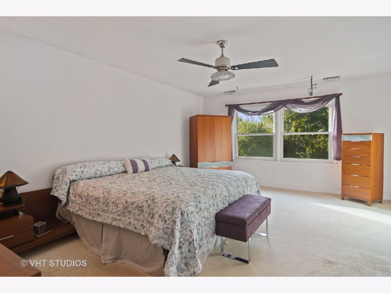
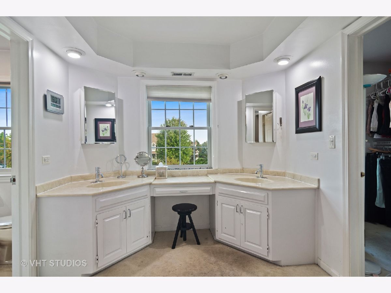
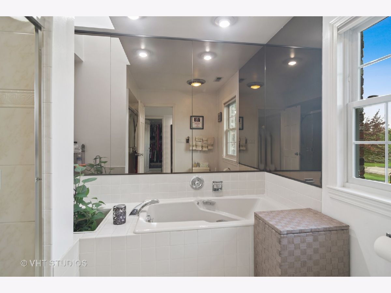
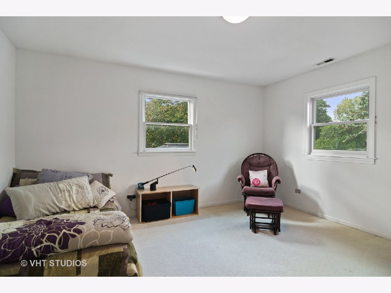
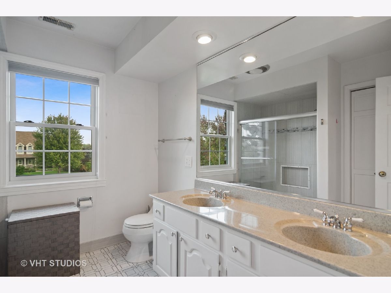
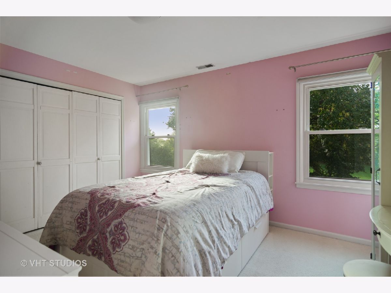
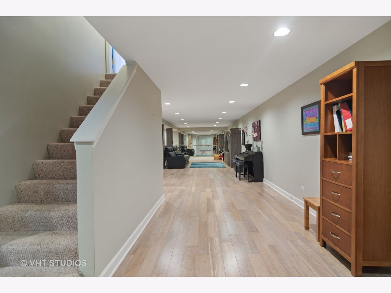
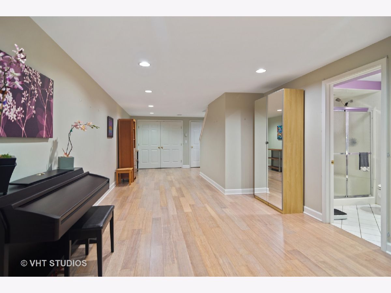
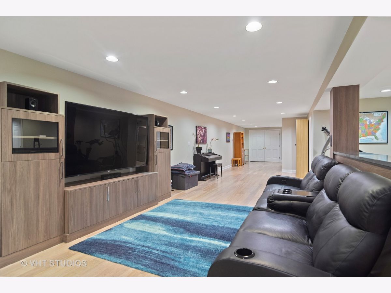
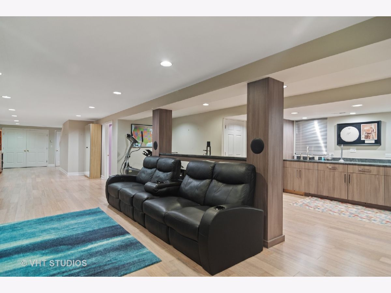
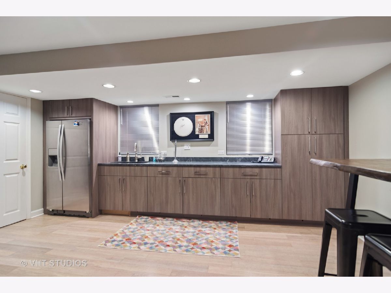
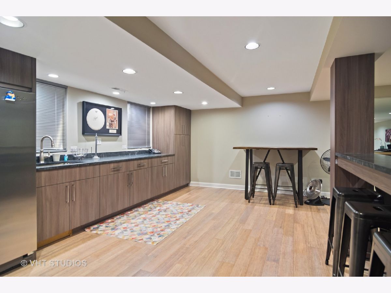
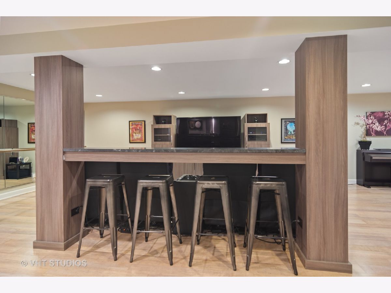
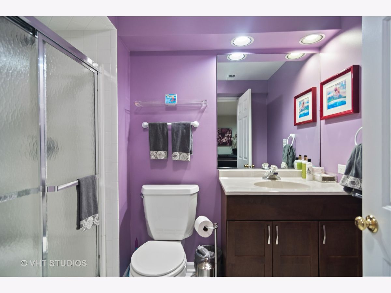
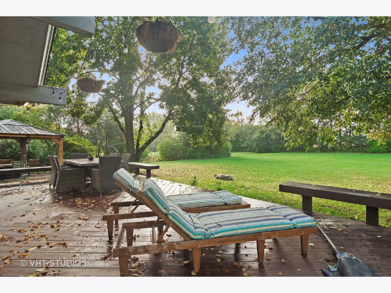
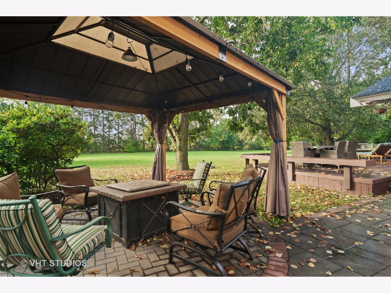
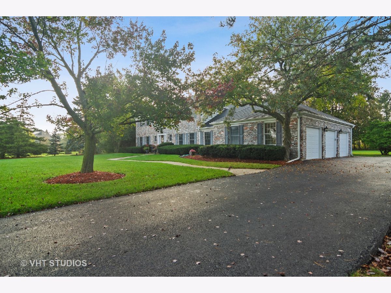
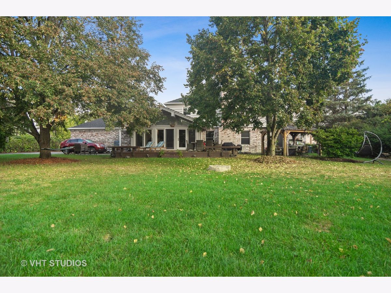
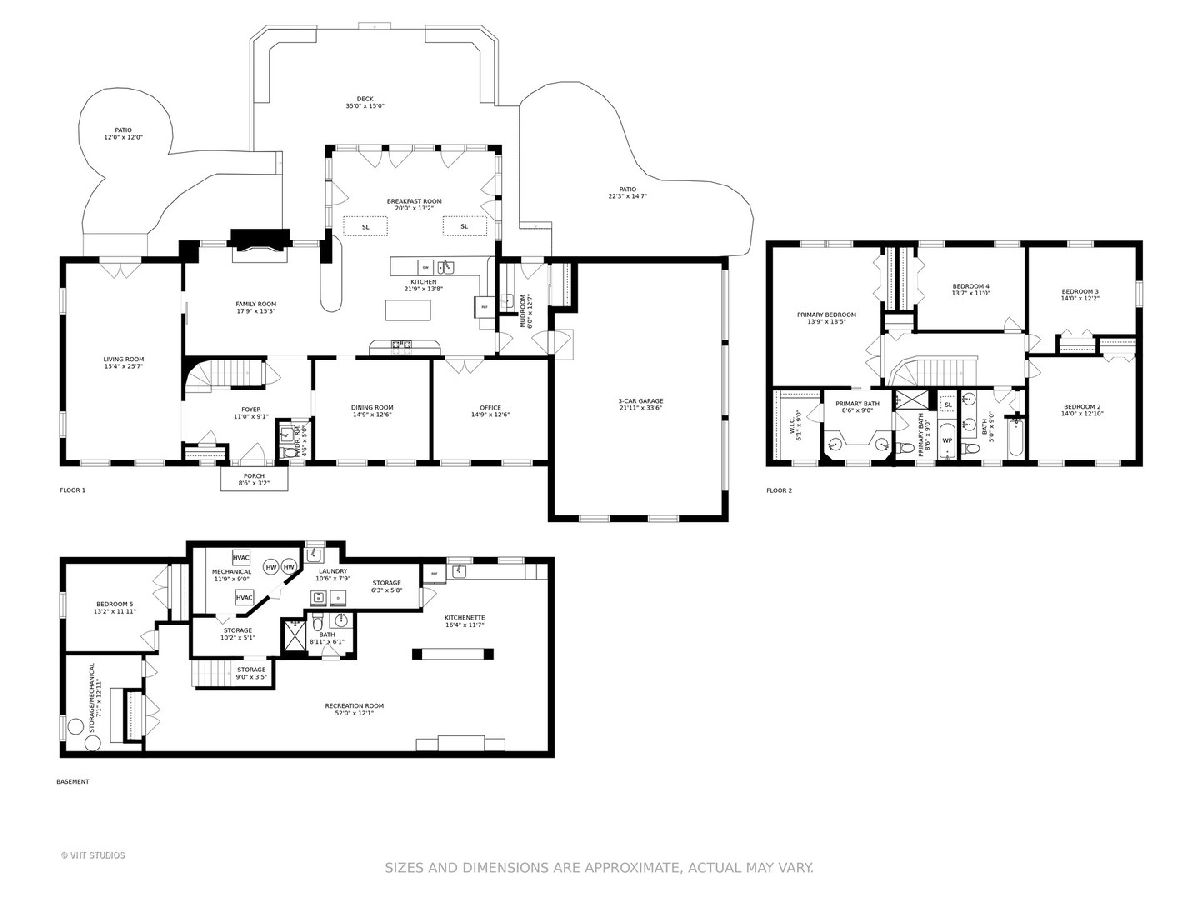
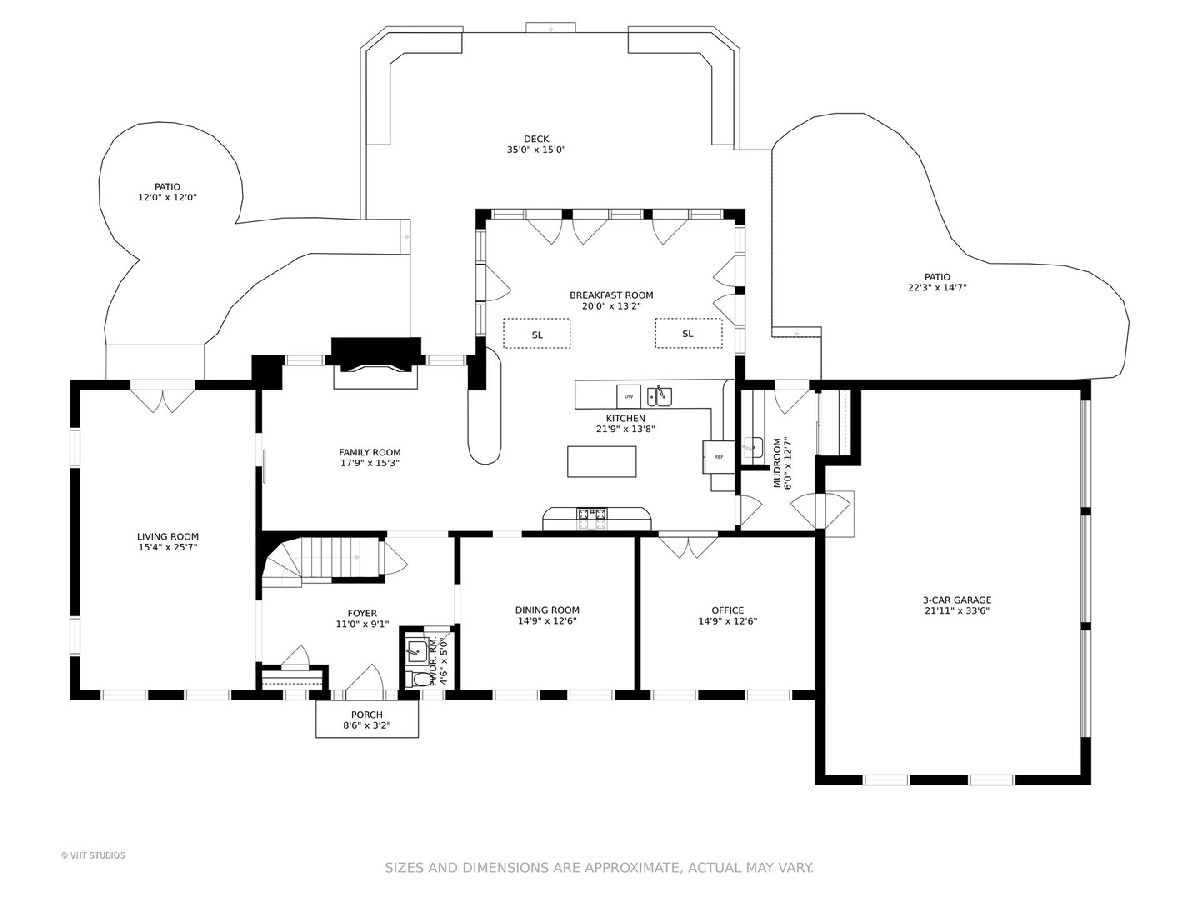
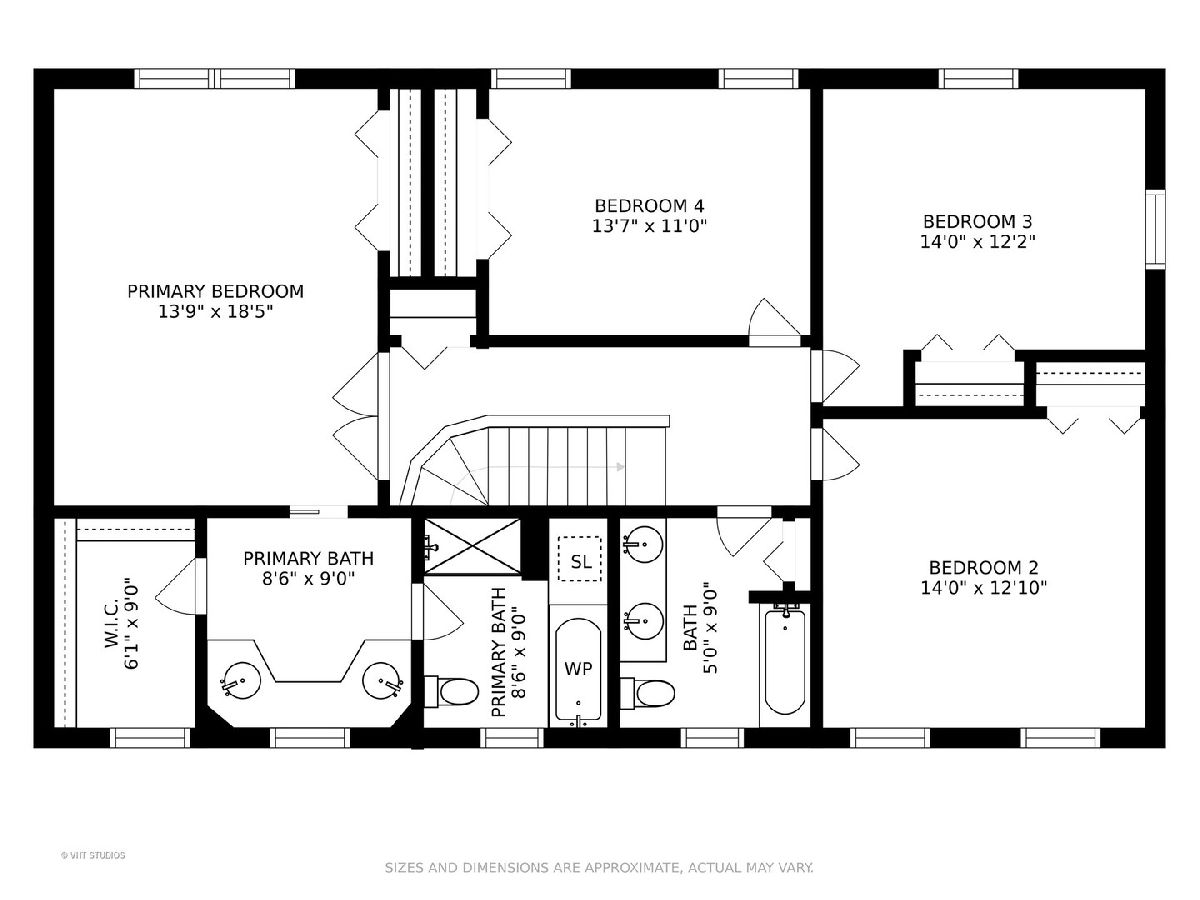
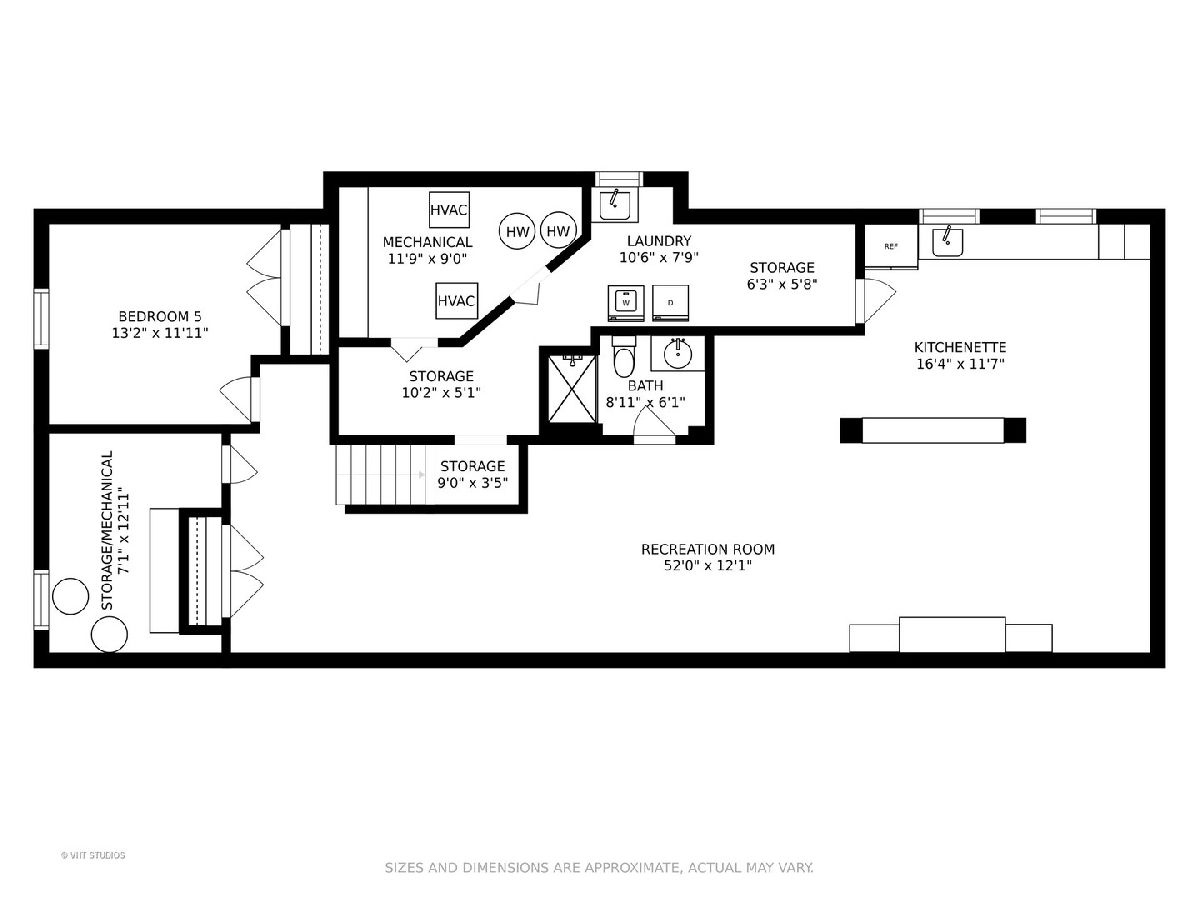
Room Specifics
Total Bedrooms: 5
Bedrooms Above Ground: 4
Bedrooms Below Ground: 1
Dimensions: —
Floor Type: Carpet
Dimensions: —
Floor Type: Carpet
Dimensions: —
Floor Type: Carpet
Dimensions: —
Floor Type: —
Full Bathrooms: 4
Bathroom Amenities: Separate Shower,Double Sink
Bathroom in Basement: 1
Rooms: Bedroom 5,Breakfast Room,Mud Room,Office,Recreation Room,Storage
Basement Description: Finished
Other Specifics
| 3 | |
| Concrete Perimeter | |
| Asphalt | |
| Deck, Patio, Storms/Screens | |
| Landscaped,Mature Trees | |
| 140X287 | |
| Unfinished | |
| Full | |
| Vaulted/Cathedral Ceilings, Skylight(s), Bar-Wet, Hardwood Floors, Wood Laminate Floors | |
| Range, Microwave, Dishwasher, Refrigerator, Bar Fridge, Disposal, Water Softener Owned | |
| Not in DB | |
| — | |
| — | |
| — | |
| Attached Fireplace Doors/Screen, Gas Log, Gas Starter |
Tax History
| Year | Property Taxes |
|---|---|
| 2021 | $15,166 |
Contact Agent
Nearby Similar Homes
Nearby Sold Comparables
Contact Agent
Listing Provided By
Baird & Warner

