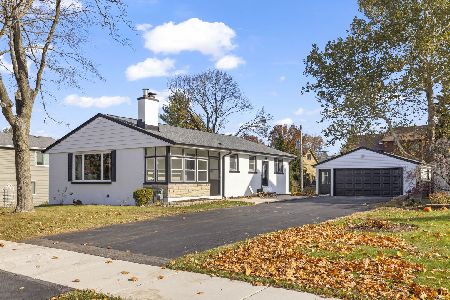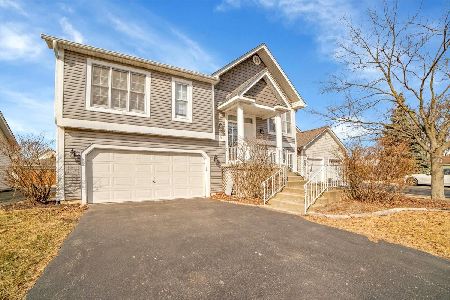405 Linden Avenue, Westmont, Illinois 60559
$365,500
|
Sold
|
|
| Status: | Closed |
| Sqft: | 2,149 |
| Cost/Sqft: | $139 |
| Beds: | 4 |
| Baths: | 3 |
| Year Built: | 1994 |
| Property Taxes: | $6,503 |
| Days On Market: | 2905 |
| Lot Size: | 0,15 |
Description
You don't want to miss seeing this beautiful home that is priced to sell within Hindsdale Central High School District. Upon entering this sun filled home~with hardwood floors throughout the first level ~ you will be greeted with a 2 story living room and a dining room with crown molding. You'll love the updated eat-in kitchen with white cabinetry, stainless steel appliances, large island for seating & Opens up to deck with fenced yard. Large family room with brick fireplace and crown molding. Spacious laundry room and powder room, complete the first level. Upstairs you will find 3 nice size bedrooms and full bath. Your master suite features vaulted ceilings, walk in closet, and bath with Jacuzzi tub and skylight. The unfinished basement with painted walls, floors & bath rough-in can easily be finished for the "industrial look" or more detailed finish. This home also features newer windows ('12), HVAC ('14) and a home warranty. See it today ~ This won't last long!
Property Specifics
| Single Family | |
| — | |
| Traditional | |
| 1994 | |
| Full | |
| — | |
| No | |
| 0.15 |
| Du Page | |
| — | |
| 0 / Not Applicable | |
| None | |
| Lake Michigan | |
| Public Sewer | |
| 09843650 | |
| 0915101002 |
Nearby Schools
| NAME: | DISTRICT: | DISTANCE: | |
|---|---|---|---|
|
Grade School
Maercker Elementary School |
60 | — | |
|
Middle School
Westview Hills Middle School |
60 | Not in DB | |
|
High School
Hinsdale Central High School |
86 | Not in DB | |
|
Alternate Elementary School
Holmes Elementary School |
— | Not in DB | |
Property History
| DATE: | EVENT: | PRICE: | SOURCE: |
|---|---|---|---|
| 6 Mar, 2018 | Sold | $365,500 | MRED MLS |
| 7 Feb, 2018 | Under contract | $299,000 | MRED MLS |
| 2 Feb, 2018 | Listed for sale | $299,000 | MRED MLS |
Room Specifics
Total Bedrooms: 4
Bedrooms Above Ground: 4
Bedrooms Below Ground: 0
Dimensions: —
Floor Type: Carpet
Dimensions: —
Floor Type: Carpet
Dimensions: —
Floor Type: Carpet
Full Bathrooms: 3
Bathroom Amenities: Whirlpool,Separate Shower,Double Sink
Bathroom in Basement: 0
Rooms: Eating Area
Basement Description: Unfinished,Bathroom Rough-In
Other Specifics
| 2 | |
| Concrete Perimeter | |
| Asphalt | |
| Porch, Storms/Screens | |
| Fenced Yard | |
| 50X134X50X134 | |
| Unfinished | |
| Full | |
| Vaulted/Cathedral Ceilings, Skylight(s), Hardwood Floors, First Floor Laundry | |
| Range, Microwave, Dishwasher, Refrigerator, Washer, Dryer, Disposal, Stainless Steel Appliance(s) | |
| Not in DB | |
| Curbs, Sidewalks, Street Lights, Street Paved | |
| — | |
| — | |
| Wood Burning, Gas Starter |
Tax History
| Year | Property Taxes |
|---|---|
| 2018 | $6,503 |
Contact Agent
Nearby Similar Homes
Nearby Sold Comparables
Contact Agent
Listing Provided By
Coldwell Banker Residential










