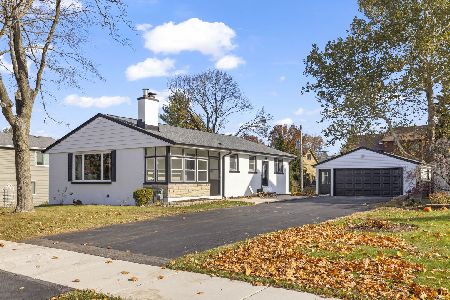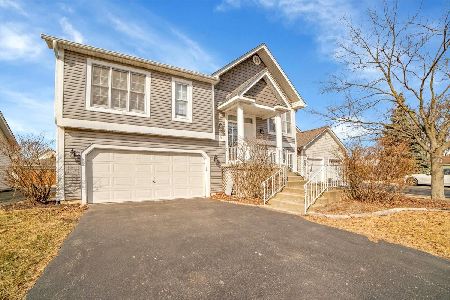407 Linden Avenue, Westmont, Illinois 60559
$405,000
|
Sold
|
|
| Status: | Closed |
| Sqft: | 0 |
| Cost/Sqft: | — |
| Beds: | 4 |
| Baths: | 3 |
| Year Built: | 1993 |
| Property Taxes: | $5,277 |
| Days On Market: | 3495 |
| Lot Size: | 0,16 |
Description
This Absolutely Beautifully updated home in Hinsdale Central HS district will captivate you the moment you step inside. Soaring ceilings, hardwood floors, beautiful updated kitchen with Cherry cabinets, granite, ss appliances, island and wine bar will make entertaining a breeze. Master suite oasis boasts volume ceilings, huge walk-in closet, new carpet and a brand new master bath that was taken down to the studs and remodeled to perfection with an oversized shower and designer tile and finishes. Hall bath recently remodeled with gorgeous finishes as well! Stunning fireplace, hardwood floors and custom built-ins in lower level family room has a walkout to a large patio and fantastic fenced yard as well as an office, 4th bedroom and remodeled powder room. You will not be disappointed in anything this home has to offer!
Property Specifics
| Single Family | |
| — | |
| — | |
| 1993 | |
| Full,Walkout | |
| — | |
| No | |
| 0.16 |
| Du Page | |
| — | |
| 0 / Not Applicable | |
| None | |
| Lake Michigan | |
| Public Sewer | |
| 09267092 | |
| 0915101003 |
Nearby Schools
| NAME: | DISTRICT: | DISTANCE: | |
|---|---|---|---|
|
Grade School
Holmes Elementary School |
60 | — | |
|
Middle School
Maercker Elementary School |
60 | Not in DB | |
|
High School
Hinsdale Central High School |
86 | Not in DB | |
Property History
| DATE: | EVENT: | PRICE: | SOURCE: |
|---|---|---|---|
| 5 Aug, 2016 | Sold | $405,000 | MRED MLS |
| 30 Jun, 2016 | Under contract | $415,000 | MRED MLS |
| 23 Jun, 2016 | Listed for sale | $415,000 | MRED MLS |
Room Specifics
Total Bedrooms: 4
Bedrooms Above Ground: 4
Bedrooms Below Ground: 0
Dimensions: —
Floor Type: Carpet
Dimensions: —
Floor Type: Carpet
Dimensions: —
Floor Type: Carpet
Full Bathrooms: 3
Bathroom Amenities: —
Bathroom in Basement: 1
Rooms: Breakfast Room,Office
Basement Description: Finished
Other Specifics
| 2 | |
| Concrete Perimeter | |
| Asphalt | |
| Deck | |
| — | |
| 50X135 | |
| — | |
| Full | |
| Vaulted/Cathedral Ceilings, Skylight(s), Hardwood Floors | |
| — | |
| Not in DB | |
| — | |
| — | |
| — | |
| — |
Tax History
| Year | Property Taxes |
|---|---|
| 2016 | $5,277 |
Contact Agent
Nearby Similar Homes
Nearby Sold Comparables
Contact Agent
Listing Provided By
Baird & Warner










