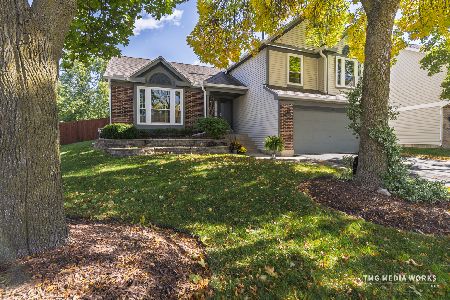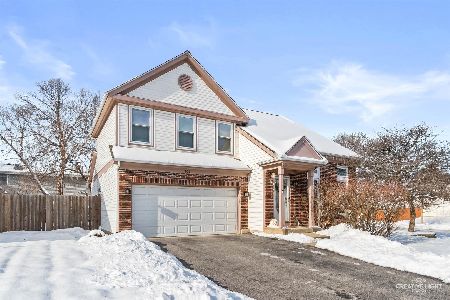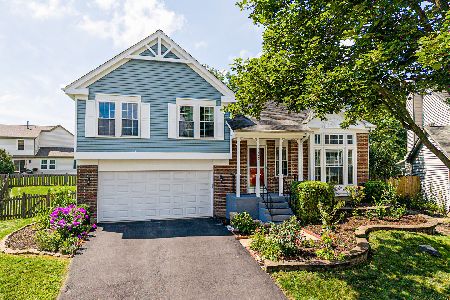405 Meadow Lakes Drive, Aurora, Illinois 60504
$247,425
|
Sold
|
|
| Status: | Closed |
| Sqft: | 2,034 |
| Cost/Sqft: | $128 |
| Beds: | 4 |
| Baths: | 3 |
| Year Built: | 1989 |
| Property Taxes: | $7,060 |
| Days On Market: | 5018 |
| Lot Size: | 0,28 |
Description
This fabulous home has lots of charm!! Inviting front porch takes you into bright & airy 2 story foyer entry and living room. Spacious kit w/oak cabinets, SS appls, quartz counters open to family rm w/brick fireplace & opens to huge deck w/pergola overlooks large fenced backyard. Fresh paint thruout. Hardwood flrs. Updated baths. Windows new 2002. Roof/siding new in 2009. New Furnace/AC in 2010 Naperville 204 schls.
Property Specifics
| Single Family | |
| — | |
| Traditional | |
| 1989 | |
| Full | |
| — | |
| No | |
| 0.28 |
| Du Page | |
| Laurel Ridge | |
| 80 / Annual | |
| None | |
| Public | |
| Public Sewer | |
| 08052708 | |
| 0729205036 |
Nearby Schools
| NAME: | DISTRICT: | DISTANCE: | |
|---|---|---|---|
|
Grade School
Mccarty Elementary School |
204 | — | |
|
Middle School
Still Middle School |
204 | Not in DB | |
|
High School
Waubonsie Valley High School |
204 | Not in DB | |
Property History
| DATE: | EVENT: | PRICE: | SOURCE: |
|---|---|---|---|
| 15 Aug, 2012 | Sold | $247,425 | MRED MLS |
| 25 May, 2012 | Under contract | $259,900 | MRED MLS |
| 26 Apr, 2012 | Listed for sale | $259,900 | MRED MLS |
Room Specifics
Total Bedrooms: 4
Bedrooms Above Ground: 4
Bedrooms Below Ground: 0
Dimensions: —
Floor Type: Carpet
Dimensions: —
Floor Type: Carpet
Dimensions: —
Floor Type: Carpet
Full Bathrooms: 3
Bathroom Amenities: Separate Shower,Double Sink
Bathroom in Basement: 0
Rooms: Recreation Room
Basement Description: Partially Finished
Other Specifics
| 2 | |
| — | |
| — | |
| Deck, Porch | |
| Cul-De-Sac | |
| 41X129X66X102X114 | |
| — | |
| Full | |
| Vaulted/Cathedral Ceilings | |
| Range, Microwave, Dishwasher, Refrigerator, Washer, Dryer, Disposal | |
| Not in DB | |
| — | |
| — | |
| — | |
| — |
Tax History
| Year | Property Taxes |
|---|---|
| 2012 | $7,060 |
Contact Agent
Nearby Similar Homes
Nearby Sold Comparables
Contact Agent
Listing Provided By
john greene Realtor










