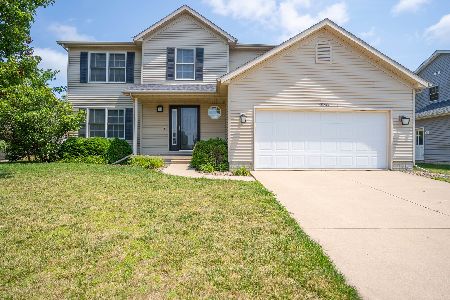405 Northridge Estate Drive, Normal, Illinois 61761
$417,500
|
Sold
|
|
| Status: | Closed |
| Sqft: | 3,739 |
| Cost/Sqft: | $123 |
| Beds: | 5 |
| Baths: | 6 |
| Year Built: | 2004 |
| Property Taxes: | $14,265 |
| Days On Market: | 3595 |
| Lot Size: | 0,00 |
Description
Beautiful Custom Home Located on the Golf Course of Ironwood Subdivision on Northridge Estate Drive, Brick Front with Stone Columns, 3 Story Iron Circular Staircase, 2 Fireplaces, Triple Crown Tray Ceiling, 8' Doors, 9" Baseboards, 5 1/2" Casing thru out, Custom Kitchen Glazed Double Crowned Cabinets, Granite OG Tops, Bosch/GE Profile Stainless Appliances. 16x16 Tile Floors, Stone FP in Great Room, Beamed Ceilings, 2 Story Glass Wall, Triple Crown Octagon tray ceiling in Master Bedroom 6'x6' Jacuzzi, Jacuzzi's in all baths, 3 Water Heaters, Theater Room with 7 Chairs, Wet Bar, Sprinkling system, alarm system, fire pit area. Much more!
Property Specifics
| Single Family | |
| — | |
| Traditional | |
| 2004 | |
| Full | |
| — | |
| No | |
| — |
| Mc Lean | |
| Ironwood | |
| — / Not Applicable | |
| — | |
| Public | |
| Public Sewer | |
| 10193433 | |
| 1415128005 |
Nearby Schools
| NAME: | DISTRICT: | DISTANCE: | |
|---|---|---|---|
|
Grade School
Prairieland Elementary |
5 | — | |
|
Middle School
Parkside Jr High |
5 | Not in DB | |
|
High School
Normal Community West High Schoo |
5 | Not in DB | |
Property History
| DATE: | EVENT: | PRICE: | SOURCE: |
|---|---|---|---|
| 15 Aug, 2016 | Sold | $417,500 | MRED MLS |
| 19 May, 2016 | Under contract | $459,000 | MRED MLS |
| 15 Mar, 2016 | Listed for sale | $549,000 | MRED MLS |
Room Specifics
Total Bedrooms: 5
Bedrooms Above Ground: 5
Bedrooms Below Ground: 0
Dimensions: —
Floor Type: Carpet
Dimensions: —
Floor Type: Carpet
Dimensions: —
Floor Type: Carpet
Dimensions: —
Floor Type: —
Full Bathrooms: 6
Bathroom Amenities: Whirlpool
Bathroom in Basement: 1
Rooms: Other Room,Family Room,Foyer
Basement Description: Finished
Other Specifics
| 3 | |
| — | |
| — | |
| Patio, Deck | |
| Mature Trees,Landscaped,Golf Course Lot | |
| 150 X 161 X 150 X 131 | |
| — | |
| Full | |
| First Floor Full Bath, Vaulted/Cathedral Ceilings, Skylight(s), Bar-Wet, Built-in Features, Walk-In Closet(s) | |
| Dishwasher, Refrigerator, Range, Washer, Dryer, Microwave, Freezer | |
| Not in DB | |
| — | |
| — | |
| — | |
| Gas Log, Attached Fireplace Doors/Screen |
Tax History
| Year | Property Taxes |
|---|---|
| 2016 | $14,265 |
Contact Agent
Nearby Similar Homes
Nearby Sold Comparables
Contact Agent
Listing Provided By
Coldwell Banker The Real Estate Group











