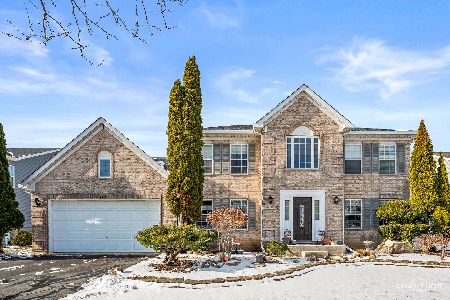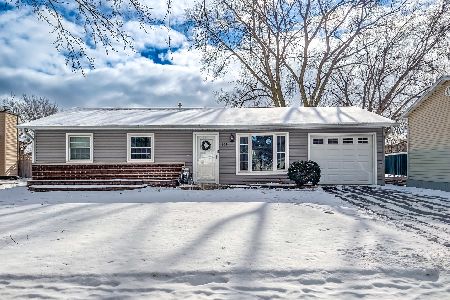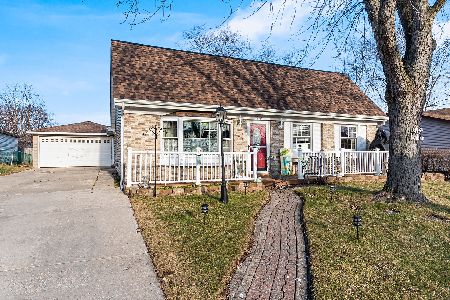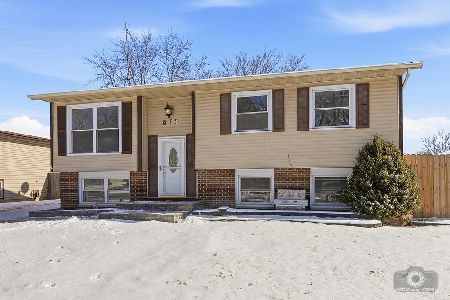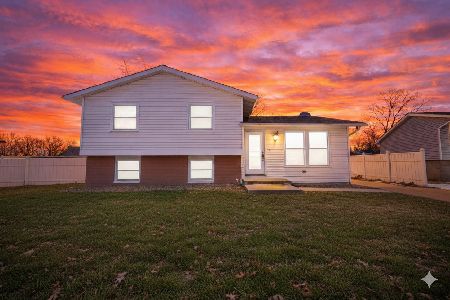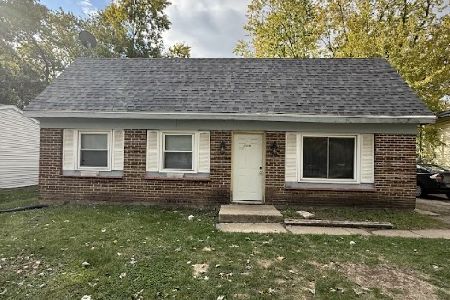405 Plainview Drive, Bolingbrook, Illinois 60440
$350,000
|
Sold
|
|
| Status: | Closed |
| Sqft: | 2,684 |
| Cost/Sqft: | $125 |
| Beds: | 3 |
| Baths: | 3 |
| Year Built: | 2001 |
| Property Taxes: | $9,971 |
| Days On Market: | 1758 |
| Lot Size: | 0,34 |
Description
Beautiful two-story single-family home located in the highly sought-after Creekside subdivision in Bolingbrook. No homeowner's association or special assessment/service area fees. Home meticulously well cared for by the homeowner and shows with pride. Nestled on a premium corner lot w/mature trees, big back yard, concrete patio, & fully fenced. This spectacular home has great curb appeal and features a welcoming front porch landing, open floor plan, & has well-appointed rooms throughout the house, bay window in formal living room, 9' foot ceilings on the first floor, arched drywall, intercom, oak railing, double pane windows, hardwood floors, & all doors & trim package in classic white. Foyer features gleaming hardwood floors & oak staircase railing w/wide staircase. The inviting formal living room is adjacent to the large dining room. Within steps is the gourmet kitchen w/plenty of counter space, oak cabinetry w/crown molding, breakfast bar w/island, wet bar. Off the kitchen enjoy the patio deck/concrete patio and enjoy mother nature alfresco on a beautiful day! The cozy family room features a brick fireplace w/mantle & built in entertainment center & nook for storage. 2.1 bathrooms (powder room on main level, 2 full baths on 2nd level). Laundry room is located on the main level and features wire shelving and utility sink. 3 well-appointed bedrooms with ample closet space w/bi-fold doors, loft area currently being used as office space. Amazing over sized master bedroom suite w/sitting room, walk-in closet, plus an additional separate closet & private bath retreat w/double vanity sink, jetted tub, & walk-in shower. Full unfinished basement with rough in plumbing for future bathroom and 9' ceilings, waiting for its new homeowners to put the finishing touches and build out. 3-car garage. Upgraded carpeting/padding in neutral hues throughout house. Professional painted in neutral hues. Move in ready waiting for its next homeowner. Within minutes from park, bike path, shopping, school, & I-55/I-355 expressway. Stop by and tour this magnificent home.
Property Specifics
| Single Family | |
| — | |
| Traditional | |
| 2001 | |
| Full | |
| CASCADE | |
| No | |
| 0.34 |
| Will | |
| Creekside | |
| 0 / Not Applicable | |
| None | |
| Lake Michigan,Public | |
| Public Sewer | |
| 11073490 | |
| 1202163060200000 |
Nearby Schools
| NAME: | DISTRICT: | DISTANCE: | |
|---|---|---|---|
|
Grade School
Independence Elementary School |
365U | — | |
|
Middle School
Jane Addams Middle School |
365U | Not in DB | |
|
High School
Bolingbrook High School |
365U | Not in DB | |
Property History
| DATE: | EVENT: | PRICE: | SOURCE: |
|---|---|---|---|
| 30 Jun, 2021 | Sold | $350,000 | MRED MLS |
| 10 May, 2021 | Under contract | $335,000 | MRED MLS |
| 7 May, 2021 | Listed for sale | $335,000 | MRED MLS |
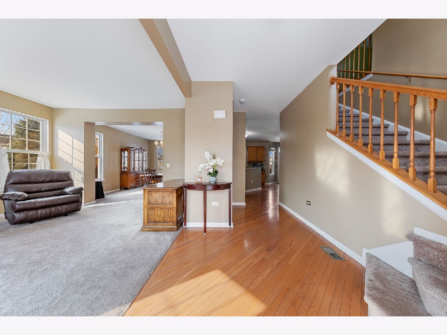
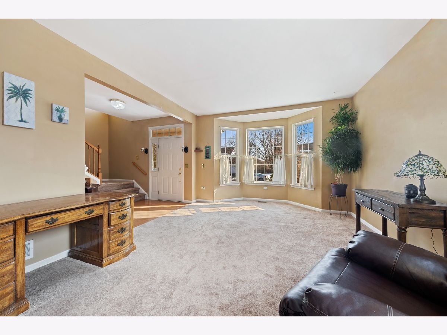
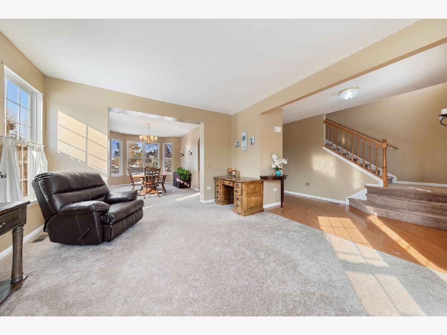
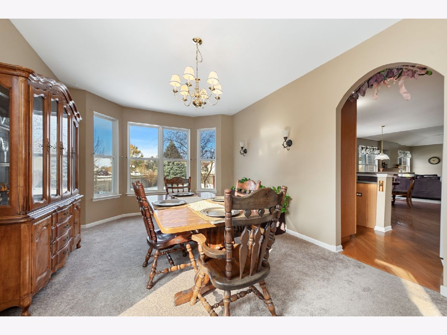
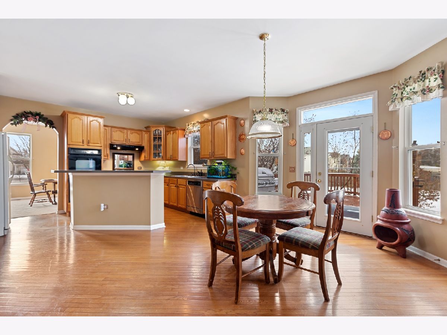
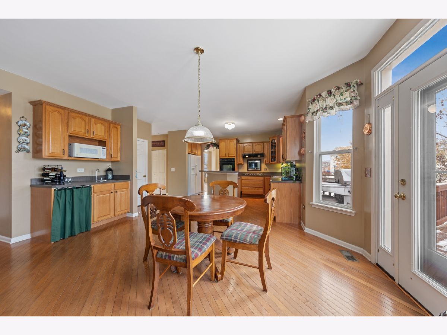
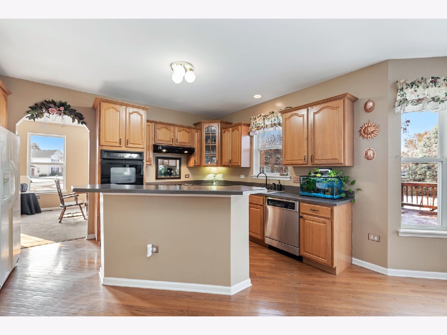
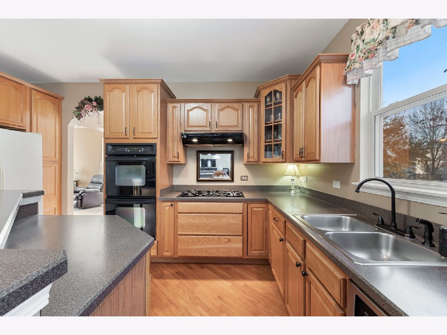
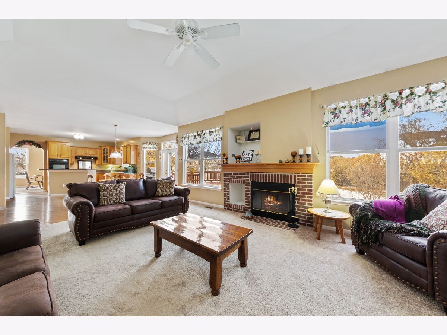
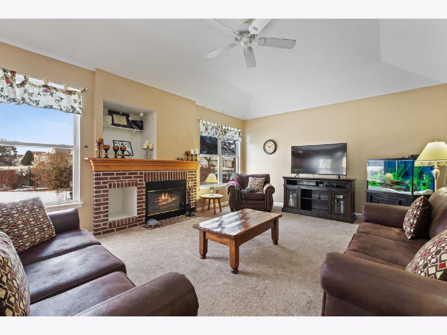
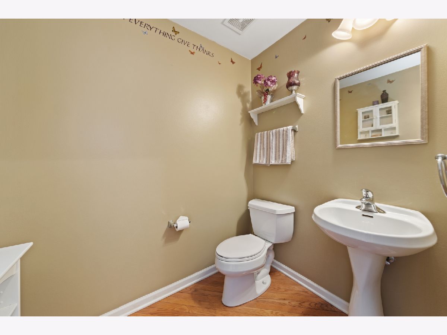
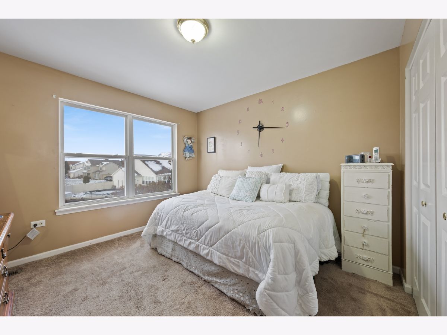
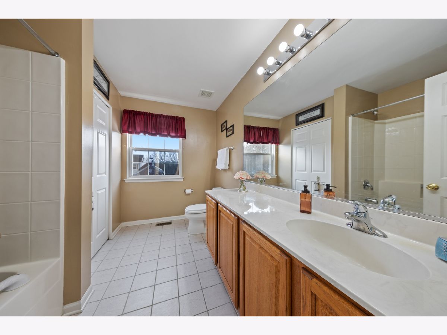
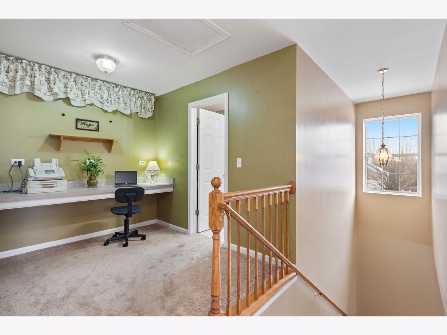
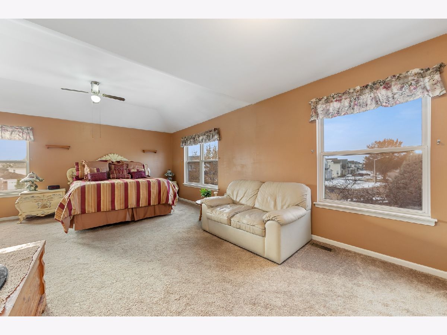
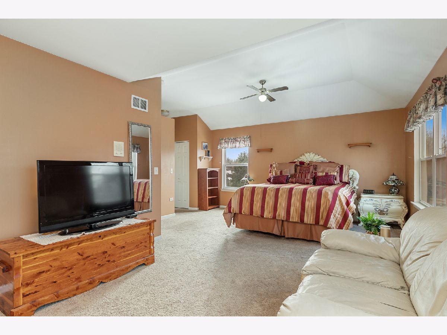
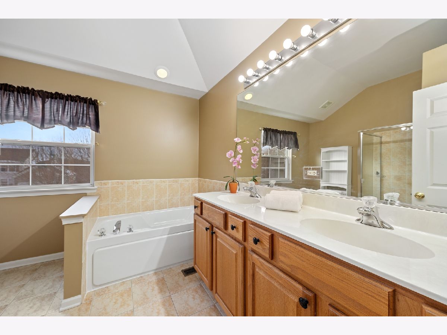
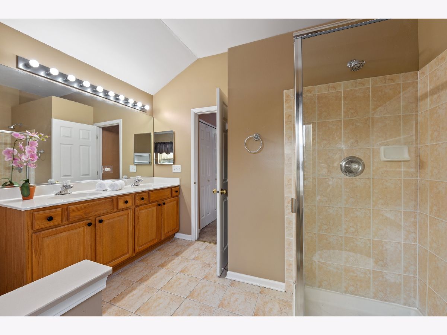
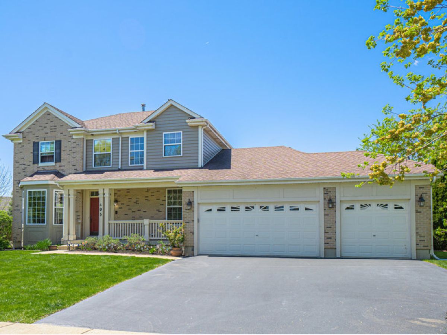
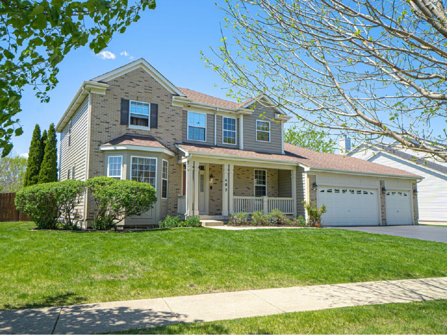
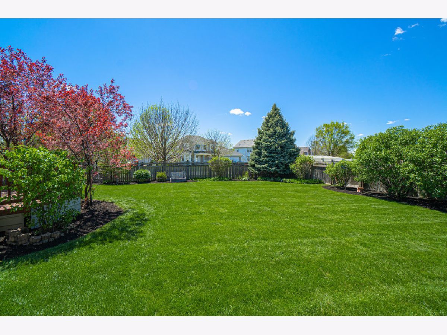
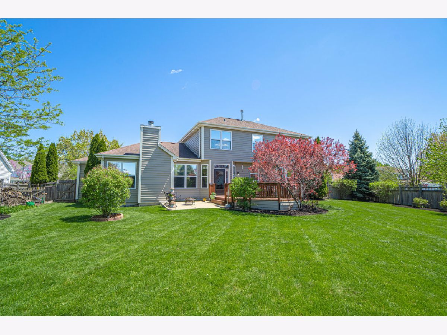
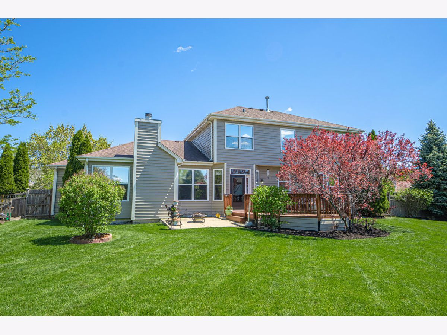
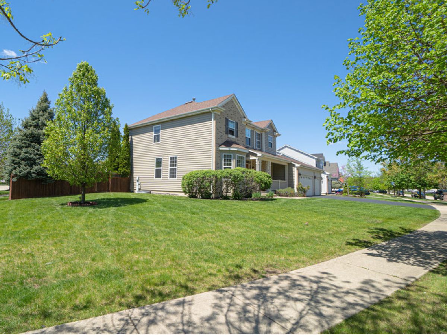
Room Specifics
Total Bedrooms: 3
Bedrooms Above Ground: 3
Bedrooms Below Ground: 0
Dimensions: —
Floor Type: Carpet
Dimensions: —
Floor Type: Carpet
Full Bathrooms: 3
Bathroom Amenities: Whirlpool,Separate Shower,Double Sink,Soaking Tub
Bathroom in Basement: 0
Rooms: Loft,Sitting Room,Walk In Closet,Foyer
Basement Description: Unfinished,Bathroom Rough-In
Other Specifics
| 3 | |
| Concrete Perimeter | |
| Asphalt | |
| Deck, Patio, Porch, Storms/Screens | |
| Corner Lot,Fenced Yard,Landscaped,Mature Trees | |
| 148X157X119X66 | |
| — | |
| Full | |
| Bar-Wet, Hardwood Floors, First Floor Laundry, Walk-In Closet(s) | |
| Range, Dishwasher, Refrigerator, Disposal | |
| Not in DB | |
| Park, Curbs, Sidewalks, Street Lights, Street Paved | |
| — | |
| — | |
| Wood Burning, Gas Starter |
Tax History
| Year | Property Taxes |
|---|---|
| 2021 | $9,971 |
Contact Agent
Nearby Similar Homes
Nearby Sold Comparables
Contact Agent
Listing Provided By
Realty Executives Elite

