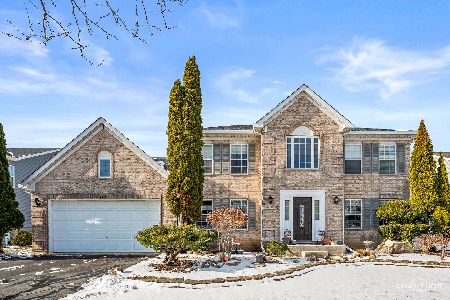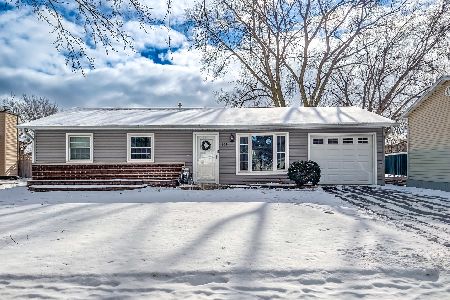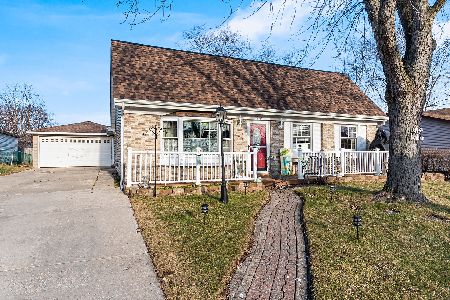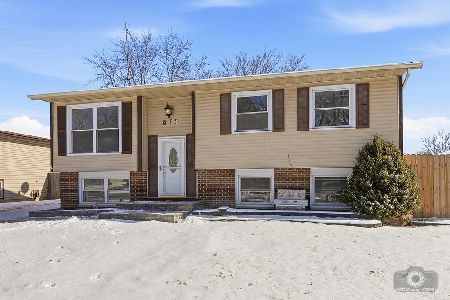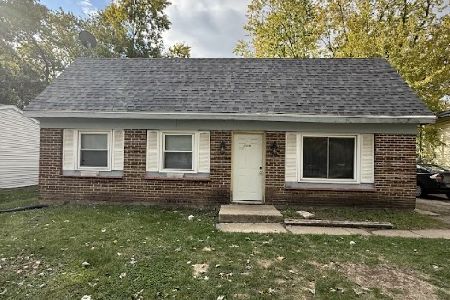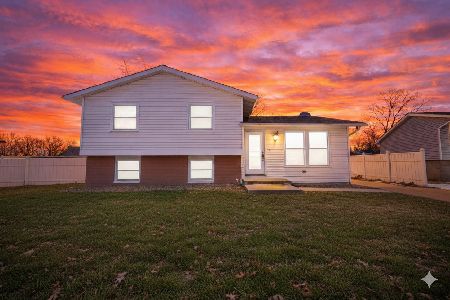408 Plainview Drive, Bolingbrook, Illinois 60440
$325,000
|
Sold
|
|
| Status: | Closed |
| Sqft: | 2,896 |
| Cost/Sqft: | $114 |
| Beds: | 4 |
| Baths: | 3 |
| Year Built: | 2001 |
| Property Taxes: | $9,724 |
| Days On Market: | 2490 |
| Lot Size: | 0,20 |
Description
Beautiful two-story single-family home located in the highly sought-after Creekside of Bolingbrook .Well cared for by the original homeowner with over $80k in upgrades. Nestled on a premium wooded lot home site w/lots of backyard privacy backing to the Lily Cache Creek. Impressive home boasts 4 well-appointed bedrooms. Amazing master bedroom suite w/sitting room, walk in closet, & private bath. Gourmet kitchen w/Corian counter tops & island, spacious breakfast room w/access to the patio deck, butler's pantry, formal living room w/bay window, separate dining room, cozy family room w/built in entertainment center & fireplace. 2.1 bathrooms (powder room on main level). Full unfinished look-out basement with roughed in plumbing. 3-car attached, tandem garage. Home interior freshly painted in designer hues, new carpeting w/upgraded padding throughout house, exterior painted, new bay window in living room. Within minutes from park, shopping, school, & expressway. **MOVE IN READY
Property Specifics
| Single Family | |
| — | |
| Traditional | |
| 2001 | |
| Full,English | |
| WATERBURY | |
| No | |
| 0.2 |
| Will | |
| Creekside | |
| 0 / Not Applicable | |
| None | |
| Lake Michigan,Public | |
| Public Sewer | |
| 10322803 | |
| 1202163070860000 |
Nearby Schools
| NAME: | DISTRICT: | DISTANCE: | |
|---|---|---|---|
|
Grade School
Independence Elementary School |
365U | — | |
|
Middle School
Jane Addams Middle School |
365U | Not in DB | |
|
High School
Bolingbrook High School |
365U | Not in DB | |
Property History
| DATE: | EVENT: | PRICE: | SOURCE: |
|---|---|---|---|
| 14 Jun, 2019 | Sold | $325,000 | MRED MLS |
| 22 May, 2019 | Under contract | $329,000 | MRED MLS |
| 6 May, 2019 | Listed for sale | $329,000 | MRED MLS |
Room Specifics
Total Bedrooms: 4
Bedrooms Above Ground: 4
Bedrooms Below Ground: 0
Dimensions: —
Floor Type: Carpet
Dimensions: —
Floor Type: Carpet
Dimensions: —
Floor Type: Carpet
Full Bathrooms: 3
Bathroom Amenities: Separate Shower,Double Sink,Soaking Tub
Bathroom in Basement: 0
Rooms: Sitting Room,Foyer,Walk In Closet
Basement Description: Unfinished
Other Specifics
| 3 | |
| Concrete Perimeter | |
| Asphalt | |
| Deck, Patio, Brick Paver Patio, Storms/Screens | |
| Fenced Yard,Nature Preserve Adjacent,Landscaped,Stream(s),Wooded,Mature Trees | |
| 70X122X94X129 | |
| — | |
| Full | |
| Vaulted/Cathedral Ceilings, Wood Laminate Floors, First Floor Laundry, Walk-In Closet(s) | |
| Range, Microwave, Dishwasher, Refrigerator, Disposal | |
| Not in DB | |
| Sidewalks, Street Paved | |
| — | |
| — | |
| Wood Burning, Gas Starter |
Tax History
| Year | Property Taxes |
|---|---|
| 2019 | $9,724 |
Contact Agent
Nearby Similar Homes
Nearby Sold Comparables
Contact Agent
Listing Provided By
Realty Executives Elite

