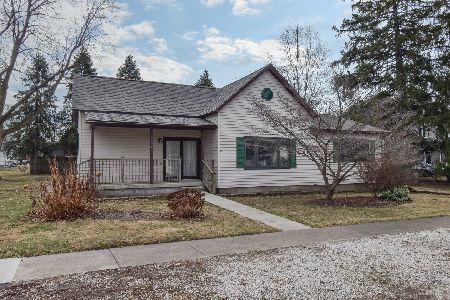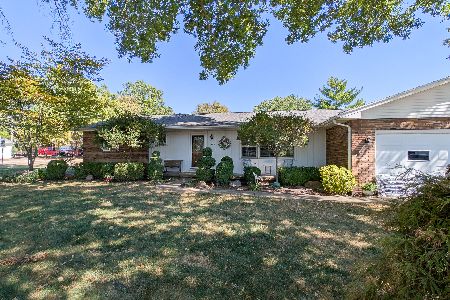405 Reagan Dr, St Joseph, Illinois 61873
$302,500
|
Sold
|
|
| Status: | Closed |
| Sqft: | 2,668 |
| Cost/Sqft: | $118 |
| Beds: | 4 |
| Baths: | 4 |
| Year Built: | 2008 |
| Property Taxes: | $6,453 |
| Days On Market: | 4665 |
| Lot Size: | 0,00 |
Description
Beautiful 2 story home on nice sized cul-de-sac lot with fenced in backyard. Main floor features spacious eat-in kitchen with center island, loads of cabinets, walk-in pantry and work area and opens to large living room with corner fireplace. Formal dining room being used as den currently. Second floor offers master suite with vaulted ceiling and large walk-in closet and master bath with dual sinks, corner whirlpool tub and separate shower. Three other bedrooms of generous size and laundry room with counter and sink. Full basement has large rec room, wet bar, full bath and unfinished area for storage. Great three season enclosed porch leads to patio area great for entertaining. Oversized 3 car garage is insulated and has a work sink. Tankless water heater, garden shed and more!
Property Specifics
| Single Family | |
| — | |
| Traditional | |
| 2008 | |
| Full,Walkout | |
| — | |
| No | |
| — |
| Champaign | |
| Woodards Crestview | |
| — / — | |
| — | |
| Public | |
| Public Sewer | |
| 09422797 | |
| 282214276021 |
Nearby Schools
| NAME: | DISTRICT: | DISTANCE: | |
|---|---|---|---|
|
Grade School
St.joe |
— | ||
|
Middle School
St.joe |
Not in DB | ||
|
High School
St. Joe-ogden High School |
CHSD | Not in DB | |
Property History
| DATE: | EVENT: | PRICE: | SOURCE: |
|---|---|---|---|
| 31 Jan, 2011 | Sold | $293,000 | MRED MLS |
| 13 Dec, 2010 | Under contract | $299,900 | MRED MLS |
| 31 Jul, 2010 | Listed for sale | $0 | MRED MLS |
| 28 Jun, 2013 | Sold | $302,500 | MRED MLS |
| 17 Apr, 2013 | Under contract | $315,000 | MRED MLS |
| 9 Apr, 2013 | Listed for sale | $315,000 | MRED MLS |
Room Specifics
Total Bedrooms: 4
Bedrooms Above Ground: 4
Bedrooms Below Ground: 0
Dimensions: —
Floor Type: Carpet
Dimensions: —
Floor Type: Carpet
Dimensions: —
Floor Type: Carpet
Full Bathrooms: 4
Bathroom Amenities: Whirlpool
Bathroom in Basement: —
Rooms: Walk In Closet
Basement Description: Partially Finished
Other Specifics
| 3 | |
| — | |
| — | |
| Patio, Porch | |
| Cul-De-Sac,Fenced Yard | |
| 80 X 130 X 80 X 128 | |
| — | |
| Full | |
| Vaulted/Cathedral Ceilings, Bar-Wet | |
| Dishwasher, Disposal, Microwave, Range, Refrigerator | |
| Not in DB | |
| Sidewalks | |
| — | |
| — | |
| Gas Log |
Tax History
| Year | Property Taxes |
|---|---|
| 2011 | $6,273 |
| 2013 | $6,453 |
Contact Agent
Nearby Similar Homes
Nearby Sold Comparables
Contact Agent
Listing Provided By
RE/MAX REALTY ASSOCIATES-CHA





