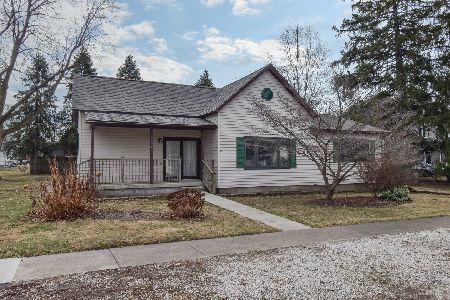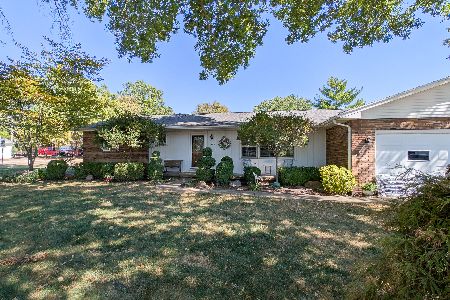405 Reagan Drive, St Joseph, Illinois 61873
$325,000
|
Sold
|
|
| Status: | Closed |
| Sqft: | 2,668 |
| Cost/Sqft: | $124 |
| Beds: | 4 |
| Baths: | 4 |
| Year Built: | 2008 |
| Property Taxes: | $6,685 |
| Days On Market: | 2758 |
| Lot Size: | 0,23 |
Description
Come see this beautiful 2 story home in the desirable St. Joseph school district located in a nice cul-de-sac. The main floor features a large kitchen with a gorgeous island, walk in pantry- great for entertaining guests. The living room is open concept and has great natural lighting with a corner fireplace. The formal dinning room is currently being used as an office but can be used for anything! The second floor offers the master suite with vaulted ceilings and a large walk in closet. The master bath features dual sinks and whirlpool tub. The three additional bedrooms upstairs are a great size as well. The full basement has a large living space, wet bar, full bath, and a work sink. The large fenced in yard is a great space to top off this move in ready home! Call us today!
Property Specifics
| Single Family | |
| — | |
| Traditional | |
| 2008 | |
| Full | |
| — | |
| Yes | |
| 0.23 |
| Champaign | |
| — | |
| 200 / Annual | |
| None | |
| Public | |
| Public Sewer | |
| 10002418 | |
| 282214276021 |
Nearby Schools
| NAME: | DISTRICT: | DISTANCE: | |
|---|---|---|---|
|
Grade School
St. Joseph Elementary School |
169 | — | |
|
Middle School
St. Joseph Junior High School |
169 | Not in DB | |
|
High School
St. Joe-ogden High School |
305 | Not in DB | |
Property History
| DATE: | EVENT: | PRICE: | SOURCE: |
|---|---|---|---|
| 2 Nov, 2018 | Sold | $325,000 | MRED MLS |
| 25 Sep, 2018 | Under contract | $329,900 | MRED MLS |
| — | Last price change | $334,900 | MRED MLS |
| 29 Jun, 2018 | Listed for sale | $334,900 | MRED MLS |
Room Specifics
Total Bedrooms: 4
Bedrooms Above Ground: 4
Bedrooms Below Ground: 0
Dimensions: —
Floor Type: Carpet
Dimensions: —
Floor Type: Carpet
Dimensions: —
Floor Type: Carpet
Full Bathrooms: 4
Bathroom Amenities: Whirlpool,Double Sink
Bathroom in Basement: 1
Rooms: Breakfast Room,Den,Foyer,Walk In Closet,Enclosed Porch,Walk In Closet
Basement Description: Partially Finished
Other Specifics
| 3 | |
| — | |
| — | |
| Patio | |
| Cul-De-Sac,Fenced Yard | |
| 80X130X80X128 | |
| — | |
| Full | |
| — | |
| Range, Microwave, Dishwasher, Refrigerator, Disposal | |
| Not in DB | |
| — | |
| — | |
| — | |
| Gas Log |
Tax History
| Year | Property Taxes |
|---|---|
| 2018 | $6,685 |
Contact Agent
Nearby Similar Homes
Nearby Sold Comparables
Contact Agent
Listing Provided By
KELLER WILLIAMS-TREC





