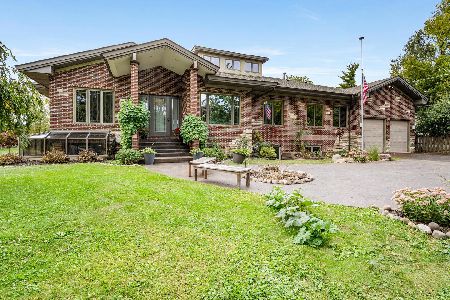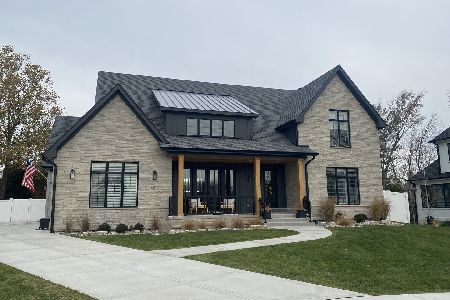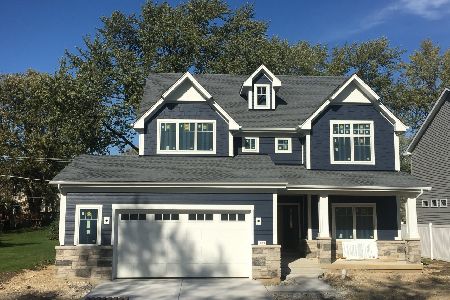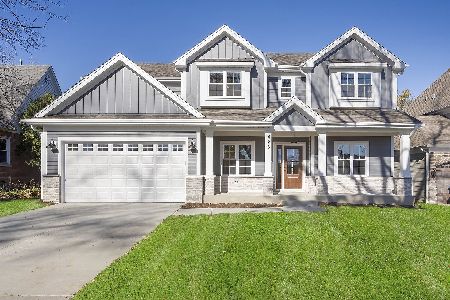405 Sherman Street, Downers Grove, Illinois 60515
$675,509
|
Sold
|
|
| Status: | Closed |
| Sqft: | 3,529 |
| Cost/Sqft: | $191 |
| Beds: | 4 |
| Baths: | 4 |
| Year Built: | 2012 |
| Property Taxes: | $0 |
| Days On Market: | 4824 |
| Lot Size: | 0,00 |
Description
Exceptional 90' wide oversized homesite with fenced in yard this 2 story home features 4 bedrooms, 3/5 baths, and 4 car garage. Spacious kitchen, comfortable parlor, and much, much more.
Property Specifics
| Single Family | |
| — | |
| Traditional | |
| 2012 | |
| Full | |
| KATHERINE | |
| No | |
| — |
| Du Page | |
| — | |
| 0 / Not Applicable | |
| None | |
| Public | |
| Public Sewer | |
| 08213272 | |
| 0905417010 |
Nearby Schools
| NAME: | DISTRICT: | DISTANCE: | |
|---|---|---|---|
|
Grade School
Lester Elementary School |
58 | — | |
|
Middle School
Herrick Middle School |
58 | Not in DB | |
|
High School
Downers Grove North |
99 | Not in DB | |
Property History
| DATE: | EVENT: | PRICE: | SOURCE: |
|---|---|---|---|
| 20 Oct, 2011 | Sold | $175,000 | MRED MLS |
| 29 Aug, 2011 | Under contract | $180,000 | MRED MLS |
| 26 Aug, 2011 | Listed for sale | $180,000 | MRED MLS |
| 13 Dec, 2012 | Sold | $675,509 | MRED MLS |
| 16 Nov, 2012 | Under contract | $675,000 | MRED MLS |
| 2 Nov, 2012 | Listed for sale | $675,000 | MRED MLS |
Room Specifics
Total Bedrooms: 4
Bedrooms Above Ground: 4
Bedrooms Below Ground: 0
Dimensions: —
Floor Type: Carpet
Dimensions: —
Floor Type: Carpet
Dimensions: —
Floor Type: Carpet
Full Bathrooms: 4
Bathroom Amenities: —
Bathroom in Basement: 0
Rooms: Breakfast Room,Den,Mud Room
Basement Description: Partially Finished
Other Specifics
| 4 | |
| Concrete Perimeter | |
| Asphalt | |
| Porch | |
| — | |
| 90 X 132 | |
| — | |
| Full | |
| — | |
| Double Oven, Microwave, Dishwasher, Disposal, Stainless Steel Appliance(s) | |
| Not in DB | |
| — | |
| — | |
| — | |
| Gas Log |
Tax History
| Year | Property Taxes |
|---|---|
| 2011 | $4,618 |
Contact Agent
Nearby Similar Homes
Nearby Sold Comparables
Contact Agent
Listing Provided By
Re/Max Signature Homes










