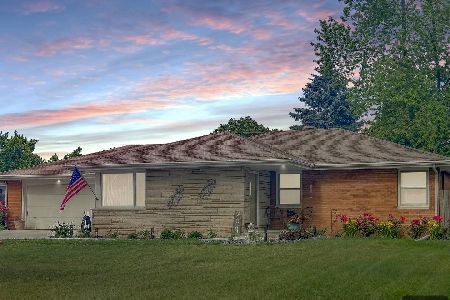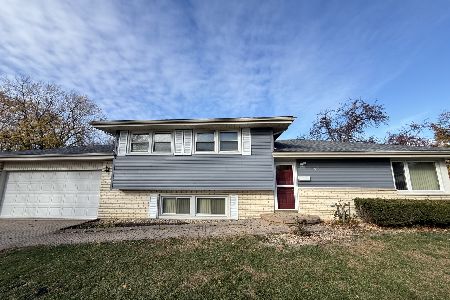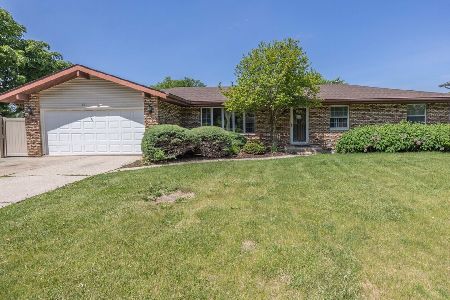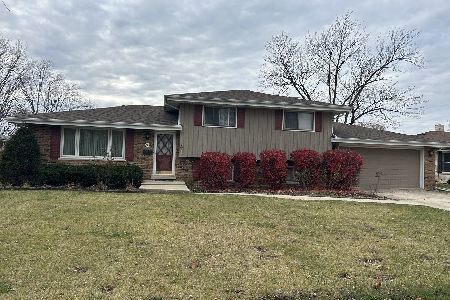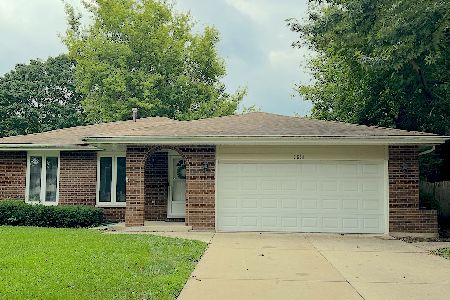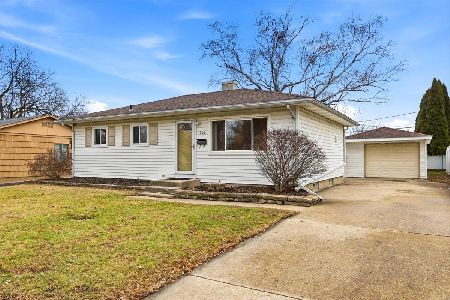405 Terry Drive, Joliet, Illinois 60435
$223,000
|
Sold
|
|
| Status: | Closed |
| Sqft: | 1,509 |
| Cost/Sqft: | $152 |
| Beds: | 3 |
| Baths: | 2 |
| Year Built: | 1972 |
| Property Taxes: | $3,736 |
| Days On Market: | 1995 |
| Lot Size: | 0,26 |
Description
Run don't walk...this one won't last!! Solid all brick ranch in west Joliet Glenwood Manor, ready for a quick close. Bring your ideas and make this house your own! The possibilities are endless! Kitchen boasts granite countertops, spacious island w/cooktop and gleaming hardwood floors. Generously sized familyroom has charming woodburning fireplace with gas start. Large living and formal dining room are the perfect additional space for entertaining. Washer & dryer is currently set up in one of the bedrooms but can easily be moved to the basement where hookup is present. Enjoy the private backyard nestled in mature trees on the patio perfect for those summertime BBQ's. Huge basement is partially finished and has ample storage. Home is equiped with backup sump pump, whole house generator and alarm system **Being sold "AS IS" NO survey will be provided**
Property Specifics
| Single Family | |
| — | |
| Ranch | |
| 1972 | |
| Full | |
| — | |
| No | |
| 0.26 |
| Will | |
| Glenwood Manor | |
| 15 / Annual | |
| Other | |
| Public | |
| Public Sewer | |
| 10817741 | |
| 5061221202500000 |
Nearby Schools
| NAME: | DISTRICT: | DISTANCE: | |
|---|---|---|---|
|
Grade School
Thomas Jefferson Elementary Scho |
86 | — | |
|
Middle School
Hufford Junior High School |
86 | Not in DB | |
|
High School
Joliet West High School |
204 | Not in DB | |
Property History
| DATE: | EVENT: | PRICE: | SOURCE: |
|---|---|---|---|
| 14 Oct, 2020 | Sold | $223,000 | MRED MLS |
| 31 Aug, 2020 | Under contract | $229,000 | MRED MLS |
| 13 Aug, 2020 | Listed for sale | $229,000 | MRED MLS |































Room Specifics
Total Bedrooms: 3
Bedrooms Above Ground: 3
Bedrooms Below Ground: 0
Dimensions: —
Floor Type: Carpet
Dimensions: —
Floor Type: Carpet
Full Bathrooms: 2
Bathroom Amenities: —
Bathroom in Basement: 1
Rooms: No additional rooms
Basement Description: Partially Finished
Other Specifics
| 2 | |
| Concrete Perimeter | |
| Concrete | |
| Patio | |
| — | |
| 137.4 X 78.5 X 137.4 X 78. | |
| — | |
| — | |
| Hardwood Floors, First Floor Bedroom, First Floor Full Bath | |
| Range, Microwave, Dishwasher, Refrigerator, Washer, Dryer | |
| Not in DB | |
| — | |
| — | |
| — | |
| Wood Burning, Gas Starter |
Tax History
| Year | Property Taxes |
|---|---|
| 2020 | $3,736 |
Contact Agent
Nearby Similar Homes
Contact Agent
Listing Provided By
Re/Max Ultimate Professionals

