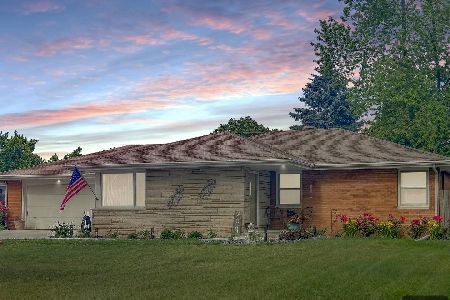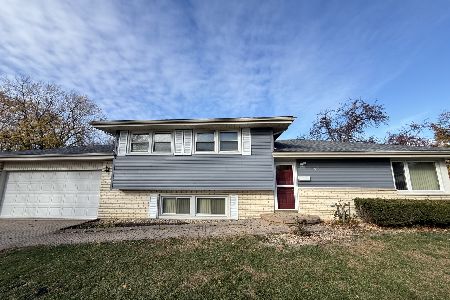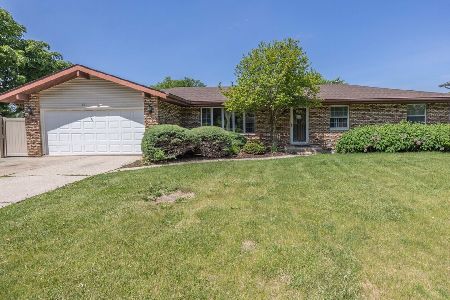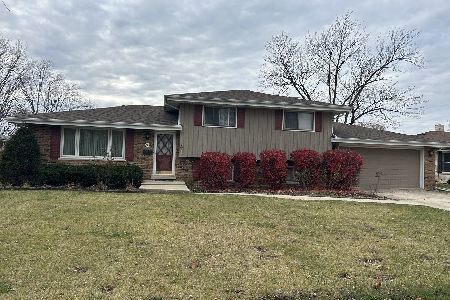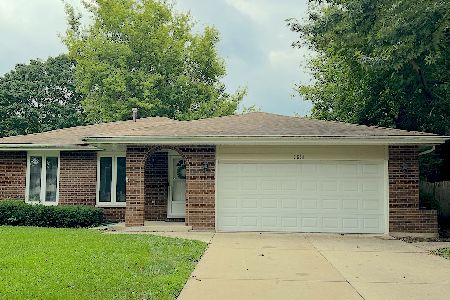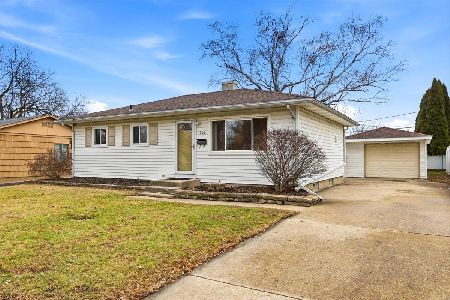408 Tana Lane, Joliet, Illinois 60435
$270,000
|
Sold
|
|
| Status: | Closed |
| Sqft: | 1,768 |
| Cost/Sqft: | $141 |
| Beds: | 5 |
| Baths: | 2 |
| Year Built: | 1966 |
| Property Taxes: | $5,152 |
| Days On Market: | 1677 |
| Lot Size: | 0,22 |
Description
Good home, good yard, good space! We have a good one for you TODAY! This Tri-level with 3 bedrooms up and 1 to 2 bedrooms on the lower level is waiting for a new owner. When you walk into this gorgeous home you find the kitchen in front of you and the living room to your left. The living room features hardwood floors and a wood-burning fireplace. You next find the dining room with a vinyl floor and ceiling fan that leads you back to the kitchen. The Kitchen with oak cabinets, ample counter space, and a breakfast bar is beautiful. The upper level features the 3 bedrooms with a master bedroom that is 13 x 11 with double closest. The large main bath is also located on the upper level with a shower/tub combo. The lower level gives you the flex ability you are looking for. 1st Storage options in the closet, laundry room, and under the main level are great. The 4th and possibly 5th bedroom can be used as an office, den, study, or family room. The 2nd bathroom has a shower and finally the full-size laundry room with an updated furnace and water heater leading to the attached two-car garage. The backyard is amazing. 1st Sunroom off the dining area. Then a small patio area for grilling, plus a shed, then another patio area behind the garage. Truly a GREAT one for you today. Set your appointment NOW, before it is too late.
Property Specifics
| Single Family | |
| — | |
| Tri-Level | |
| 1966 | |
| Partial | |
| — | |
| No | |
| 0.22 |
| Will | |
| — | |
| 0 / Not Applicable | |
| None | |
| Public | |
| Public Sewer | |
| 11085576 | |
| 0506122120110000 |
Property History
| DATE: | EVENT: | PRICE: | SOURCE: |
|---|---|---|---|
| 24 Sep, 2021 | Sold | $270,000 | MRED MLS |
| 2 Jul, 2021 | Under contract | $250,000 | MRED MLS |
| 27 Jun, 2021 | Listed for sale | $250,000 | MRED MLS |






















Room Specifics
Total Bedrooms: 5
Bedrooms Above Ground: 5
Bedrooms Below Ground: 0
Dimensions: —
Floor Type: Hardwood
Dimensions: —
Floor Type: Hardwood
Dimensions: —
Floor Type: Carpet
Dimensions: —
Floor Type: —
Full Bathrooms: 2
Bathroom Amenities: —
Bathroom in Basement: 1
Rooms: Bedroom 5
Basement Description: Finished
Other Specifics
| 2 | |
| Concrete Perimeter | |
| Concrete | |
| Patio | |
| Fenced Yard,Mature Trees,Garden,Sidewalks,Streetlights | |
| 125 X 78 | |
| Full | |
| None | |
| — | |
| Range, Microwave, Dishwasher, Refrigerator, Washer, Dryer | |
| Not in DB | |
| Park, Curbs, Sidewalks, Street Lights, Street Paved | |
| — | |
| — | |
| Wood Burning |
Tax History
| Year | Property Taxes |
|---|---|
| 2021 | $5,152 |
Contact Agent
Nearby Similar Homes
Nearby Sold Comparables
Contact Agent
Listing Provided By
Baird & Warner Real Estate

