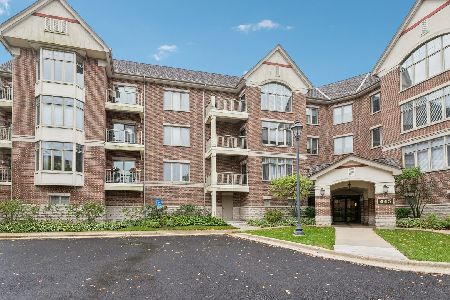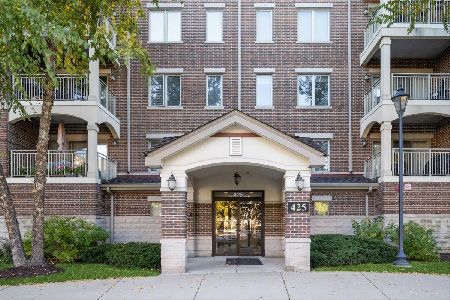405 Village Green, Lincolnshire, Illinois 60069
$350,000
|
Sold
|
|
| Status: | Closed |
| Sqft: | 1,880 |
| Cost/Sqft: | $202 |
| Beds: | 2 |
| Baths: | 2 |
| Year Built: | 2004 |
| Property Taxes: | $6,531 |
| Days On Market: | 3764 |
| Lot Size: | 0,00 |
Description
Move right in to this highly desirable top floor end unit in a gated community. Bright, open floor plan with vaulted ceilings, skylight and 2 balconies and an abundance of windows. Amazing kitchen with eat-in area and breakfast bar with stainless steel appliances, double ovens, granite countertops and backsplashes, 42" cabinets and sizable pantry. Socialize in the spacious living room, dine in comfort in the separate ample dining room and relax in the den with its balcony views. Grand master bedroom with huge walk-in closet and superb master bath with whirlpool tub, separate shower and double sinks. Sizable 2nd bedroom. Spacious laundry room, storage unit on same floor as well as a separate and private 16x7 storage unit in the heated garage in front of the "2" parking spaces supplied with this unit.
Property Specifics
| Condos/Townhomes | |
| 4 | |
| — | |
| 2004 | |
| None | |
| — | |
| No | |
| — |
| Lake | |
| Village Green | |
| 535 / Monthly | |
| Heat,Water,Gas,Parking,Insurance,Clubhouse,Exercise Facilities,Pool,Exterior Maintenance,Lawn Care,Scavenger,Snow Removal | |
| Lake Michigan | |
| Public Sewer | |
| 09024748 | |
| 15154041450000 |
Nearby Schools
| NAME: | DISTRICT: | DISTANCE: | |
|---|---|---|---|
|
Grade School
Laura B Sprague School |
103 | — | |
|
Middle School
Daniel Wright Junior High School |
103 | Not in DB | |
|
High School
Adlai E Stevenson High School |
125 | Not in DB | |
Property History
| DATE: | EVENT: | PRICE: | SOURCE: |
|---|---|---|---|
| 29 Oct, 2015 | Sold | $350,000 | MRED MLS |
| 26 Sep, 2015 | Under contract | $379,000 | MRED MLS |
| — | Last price change | $389,000 | MRED MLS |
| 25 Aug, 2015 | Listed for sale | $389,000 | MRED MLS |
| 12 Jul, 2023 | Sold | $400,000 | MRED MLS |
| 7 May, 2023 | Under contract | $399,900 | MRED MLS |
| 6 May, 2023 | Listed for sale | $399,900 | MRED MLS |
Room Specifics
Total Bedrooms: 2
Bedrooms Above Ground: 2
Bedrooms Below Ground: 0
Dimensions: —
Floor Type: Carpet
Full Bathrooms: 2
Bathroom Amenities: Whirlpool,Separate Shower,Double Sink
Bathroom in Basement: 0
Rooms: Den
Basement Description: None
Other Specifics
| 2 | |
| Concrete Perimeter | |
| — | |
| Balcony, In Ground Pool, Storms/Screens, End Unit, Cable Access | |
| Common Grounds,Landscaped | |
| COMMON GROUNDS | |
| — | |
| Full | |
| Vaulted/Cathedral Ceilings, Skylight(s), Elevator, Wood Laminate Floors, Laundry Hook-Up in Unit, Storage | |
| Double Oven, Range, Microwave, Dishwasher, Refrigerator, Washer, Dryer, Disposal, Stainless Steel Appliance(s) | |
| Not in DB | |
| — | |
| — | |
| Elevator(s), Exercise Room, Storage, Pool | |
| — |
Tax History
| Year | Property Taxes |
|---|---|
| 2015 | $6,531 |
| 2023 | $9,855 |
Contact Agent
Nearby Similar Homes
Nearby Sold Comparables
Contact Agent
Listing Provided By
Coldwell Banker Residential









