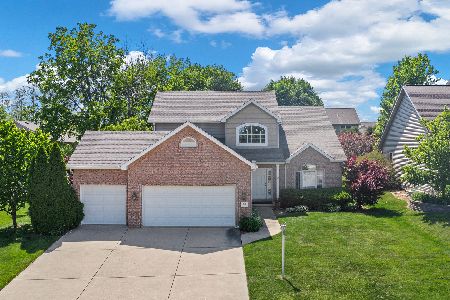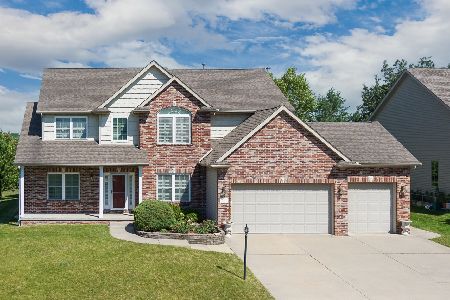405 Westfield Court, Dunlap, Illinois 61525
$330,000
|
Sold
|
|
| Status: | Closed |
| Sqft: | 3,052 |
| Cost/Sqft: | $116 |
| Beds: | 4 |
| Baths: | 3 |
| Year Built: | 2000 |
| Property Taxes: | $8,698 |
| Days On Market: | 1623 |
| Lot Size: | 0,28 |
Description
Open Floor plan in Copperfield offers a Bright and Airy Vaulted Formal Living Room and Foyer, Separate Spacious Dining Room perfect for entertaining, Updated Kitchen features New Stainless Appliance Suite, Granite Countertops, gorgeous cabinetry and large Eat In Area with French doors stepping out to a double patio. The Family Room with Beautiful Fireplace, great natural lighting overlooking back yard with mature trees. Step up into the Mezzanine Level Office with glass French doors, on your way up to the 4 generously sized bedrooms. Master Bedroom offers a tray ceiling and Luxury Master Bath complete with jetted tub, separate Walk-in Shower and spacious walk-in closet. Enjoy the Mid-lower level craft/playroom (or possible 5th bedroom), on your way down to the full unfinished basement. Currently roughed in for an additional bathroom and ready for your designs!. Main floor laundry with brand new upgraded appliances, Large private fenced-in yard, 2 concrete patios and a dry-walled 3-car garage make this the perfect home! Many new/newer items - Appliances 4/20, Washer & Dryer 6/20, Roof 2019 with transferable warranty, Water Heater 2017 & Sump Pump 2015. Must see - this won't last long! **AGENTS -LISTED IN MRED USE SHOWING ASSIST TO SCHEDULE SHOWING** Or call LA directly!
Property Specifics
| Single Family | |
| — | |
| Contemporary | |
| 2000 | |
| Full | |
| — | |
| No | |
| 0.28 |
| Peoria | |
| — | |
| 4 / Monthly | |
| Other | |
| Public | |
| Public Sewer | |
| 11188356 | |
| 0815277007 |
Property History
| DATE: | EVENT: | PRICE: | SOURCE: |
|---|---|---|---|
| 19 Nov, 2021 | Sold | $330,000 | MRED MLS |
| 18 Oct, 2021 | Under contract | $353,900 | MRED MLS |
| 7 Aug, 2021 | Listed for sale | $353,900 | MRED MLS |
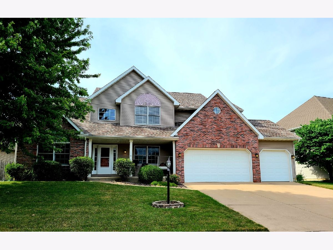
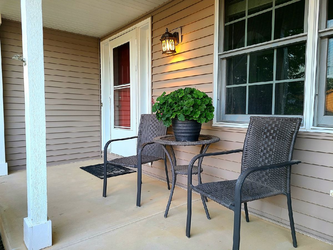
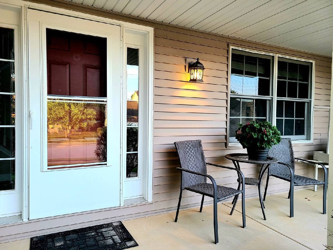
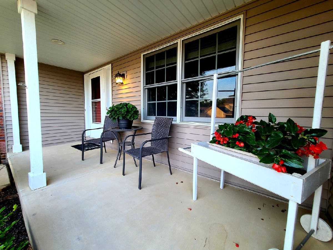
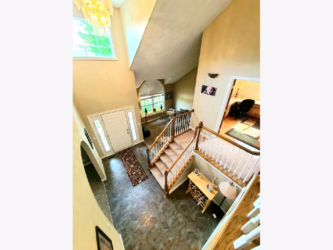
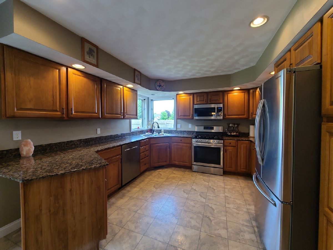
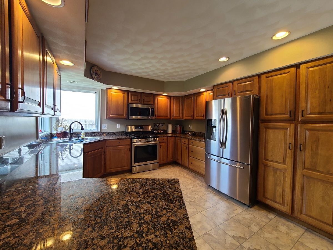
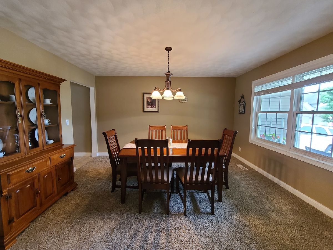
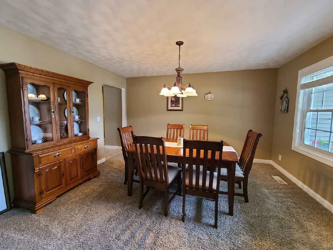
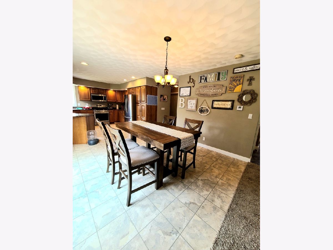
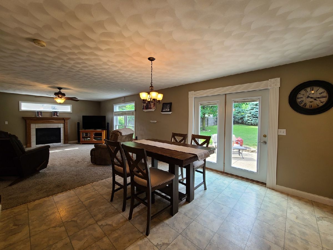
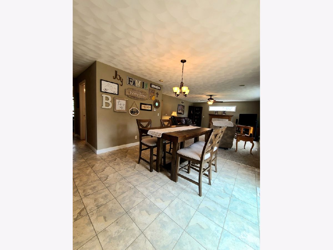
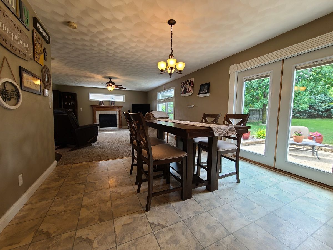
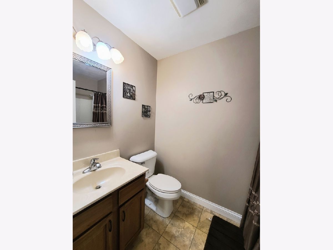
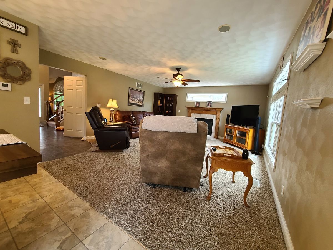
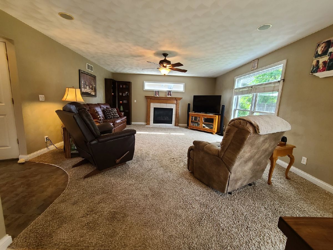
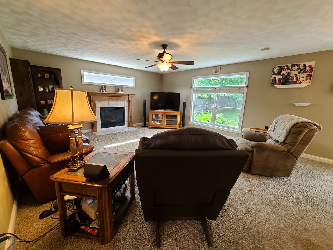
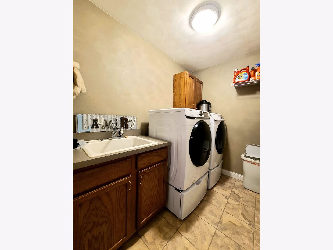
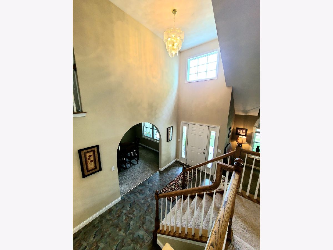
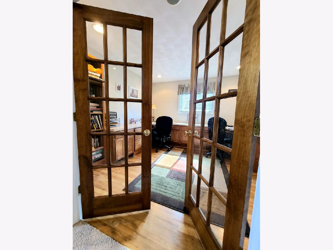
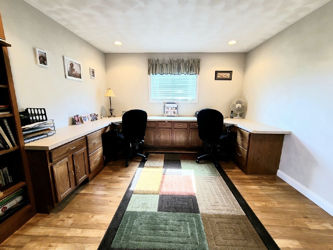
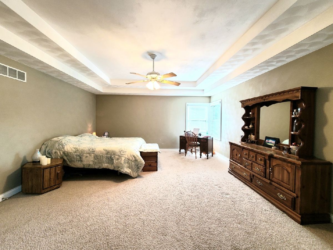
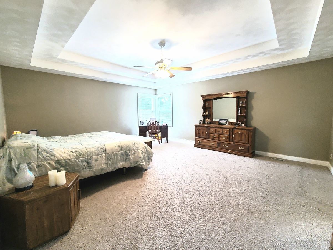
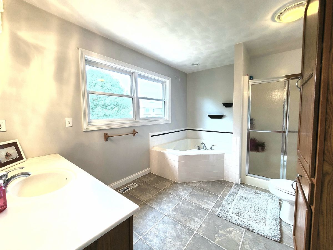
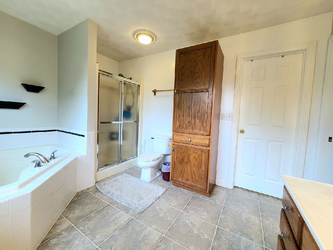
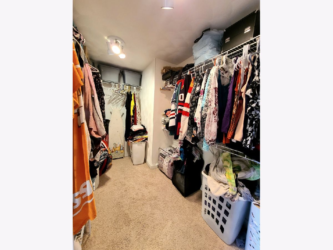
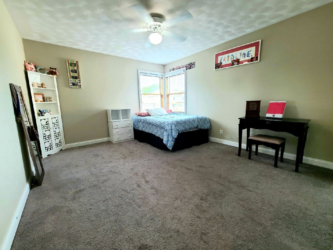
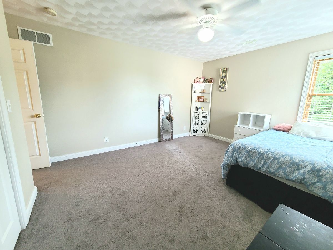
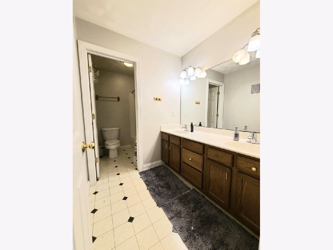
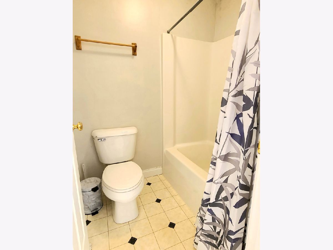
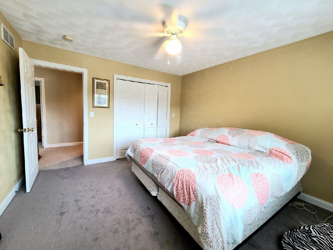
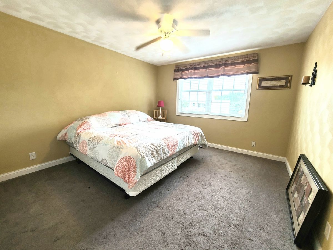
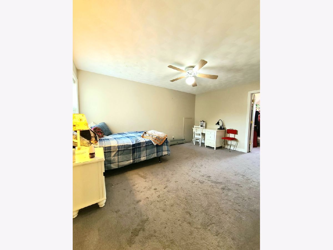
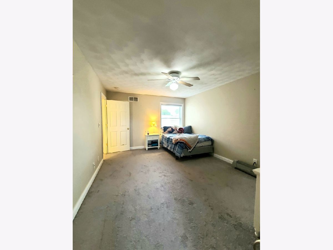
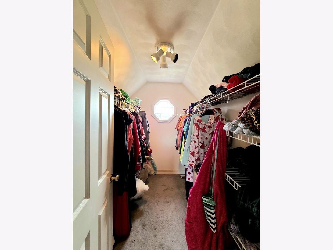
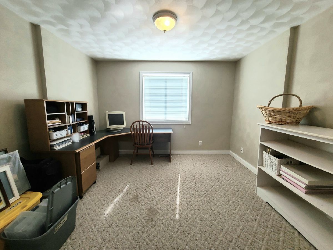
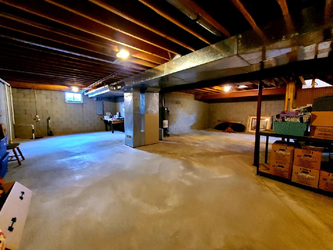
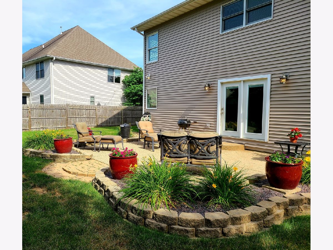
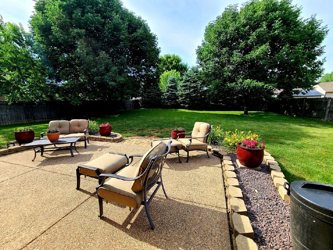
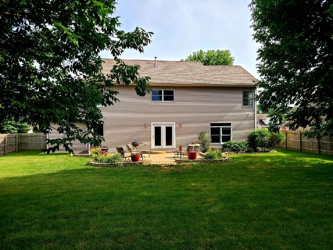
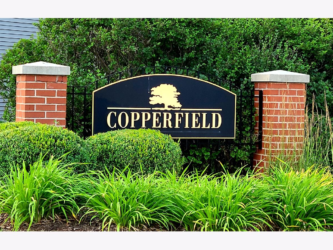
Room Specifics
Total Bedrooms: 4
Bedrooms Above Ground: 4
Bedrooms Below Ground: 0
Dimensions: —
Floor Type: Carpet
Dimensions: —
Floor Type: Carpet
Dimensions: —
Floor Type: Carpet
Full Bathrooms: 3
Bathroom Amenities: Separate Shower,Garden Tub
Bathroom in Basement: 0
Rooms: Eating Area,Office,Bonus Room,Foyer
Basement Description: Unfinished,Bathroom Rough-In,Egress Window
Other Specifics
| 3 | |
| Concrete Perimeter | |
| Concrete | |
| Patio, Storms/Screens | |
| Cul-De-Sac,Fenced Yard,Mature Trees | |
| 92X153X67X163 | |
| Dormer,Unfinished | |
| Full | |
| Vaulted/Cathedral Ceilings, First Floor Laundry, First Floor Full Bath, Walk-In Closet(s) | |
| Range, Microwave, Dishwasher, Refrigerator, Washer, Dryer, Disposal, Stainless Steel Appliance(s), Range Hood | |
| Not in DB | |
| Park, Curbs, Sidewalks, Street Lights, Street Paved | |
| — | |
| — | |
| Attached Fireplace Doors/Screen, Gas Log, Gas Starter |
Tax History
| Year | Property Taxes |
|---|---|
| 2021 | $8,698 |
Contact Agent
Nearby Similar Homes
Nearby Sold Comparables
Contact Agent
Listing Provided By
CRIS Realty

