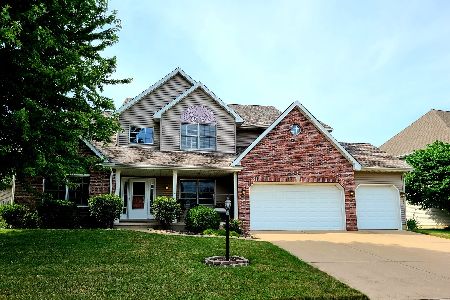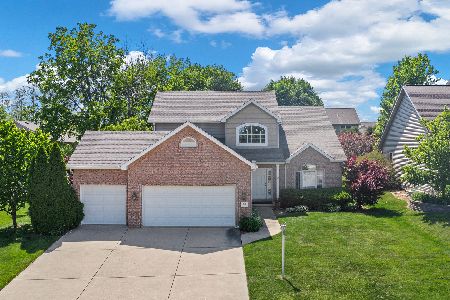517 French Drive, Dunlap, Illinois 61525
$360,000
|
Sold
|
|
| Status: | Closed |
| Sqft: | 4,067 |
| Cost/Sqft: | $90 |
| Beds: | 4 |
| Baths: | 4 |
| Year Built: | 2005 |
| Property Taxes: | $9,719 |
| Days On Market: | 1355 |
| Lot Size: | 0,22 |
Description
Regal 5 bedroom home across from park with no backyard neighbors! Desirable floorplan showcases a living room, formal dining, & family room on main floor! The Gourmet kitchen includes custom cabinetry, hardwood flooring, an island w breakfast bar, granite tops, stainless appliances, a tile backsplash & a 6x4 pantry! Huge, main floor laundry with mud sink & tons of countertop space & cabinetry. Four spacious bedrooms on the 2nd floor, including the giant primary suite featuring cathedral ceiling, attached sitting area & dual walk-in closets. The private bathroom boasts two individual vanities, a jetted tub & large tiled shower. Finished basement with 5th bedroom, full bath, additional rec room, built-in wet bar & plenty of storage. Beautiful custom plantation shutters & upgraded trims throughout. Oversized 3-car garage. Adt & Central Vac ready. Sought after Dunlap schools. Great home! No known issues - sold as is due to competitive list price.
Property Specifics
| Single Family | |
| — | |
| — | |
| 2005 | |
| — | |
| — | |
| No | |
| 0.22 |
| Peoria | |
| Not Applicable | |
| 50 / Annual | |
| — | |
| — | |
| — | |
| 11391594 | |
| 0815251010 |
Nearby Schools
| NAME: | DISTRICT: | DISTANCE: | |
|---|---|---|---|
|
Grade School
Dunlap Middle School |
323 | — | |
|
Middle School
Dunlap Middle School |
323 | Not in DB | |
|
High School
Dunlap High School |
323 | Not in DB | |
Property History
| DATE: | EVENT: | PRICE: | SOURCE: |
|---|---|---|---|
| 3 Mar, 2023 | Sold | $360,000 | MRED MLS |
| 13 Feb, 2023 | Under contract | $365,000 | MRED MLS |
| — | Last price change | $375,000 | MRED MLS |
| 2 May, 2022 | Listed for sale | $399,000 | MRED MLS |
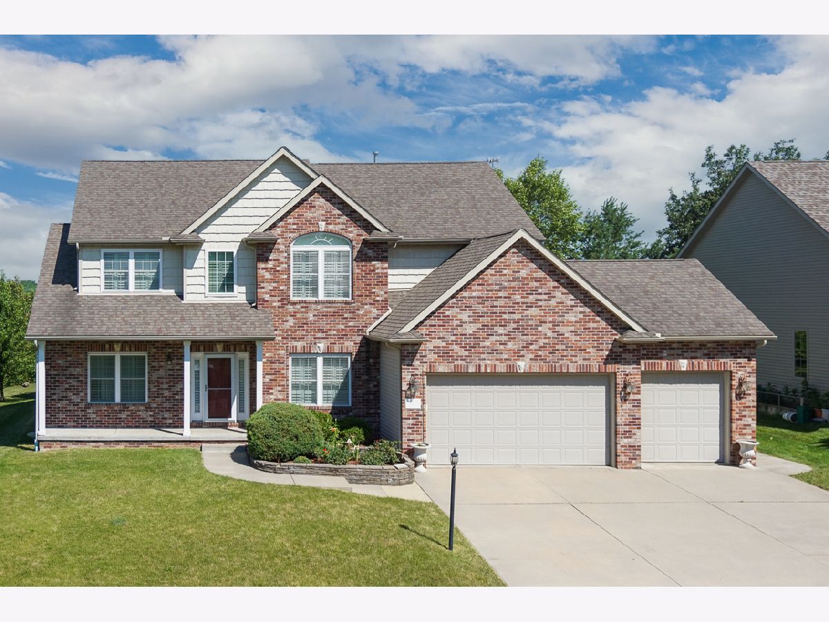
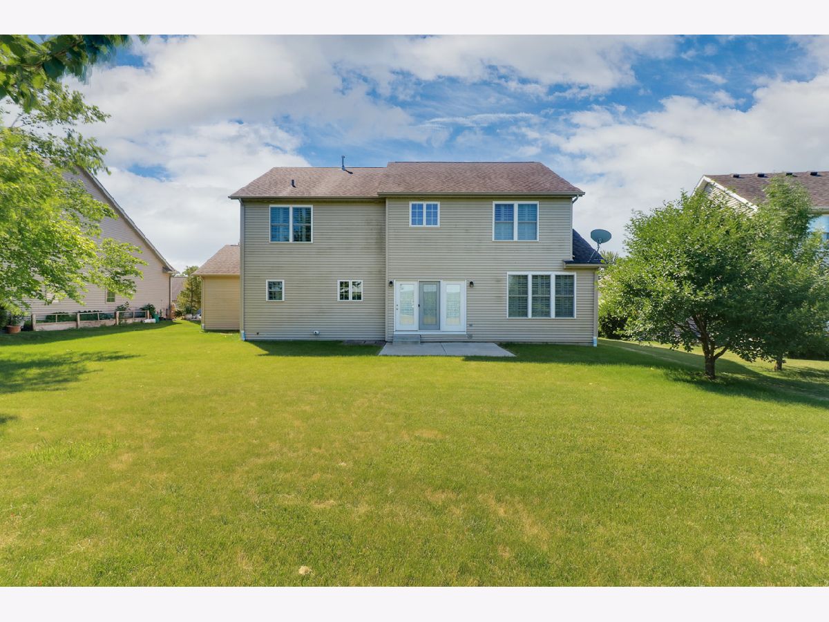
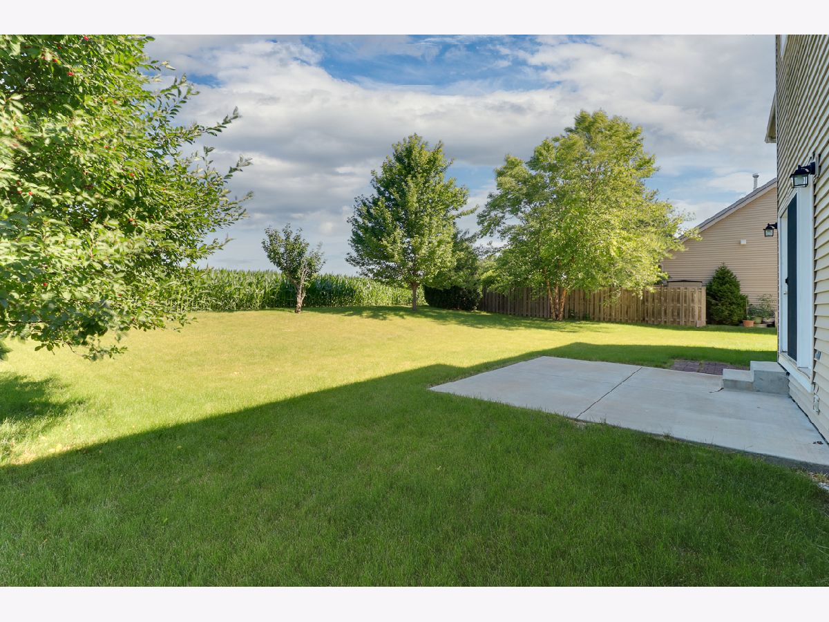
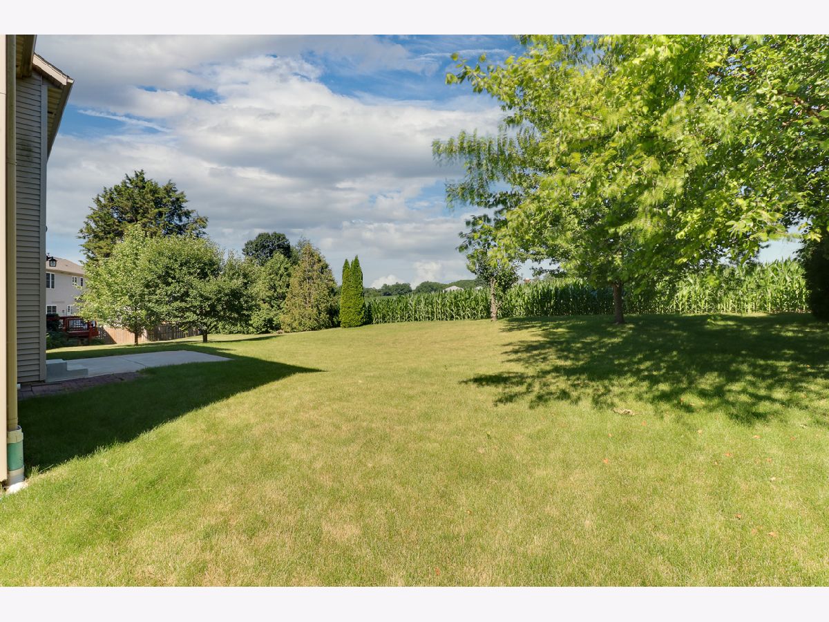
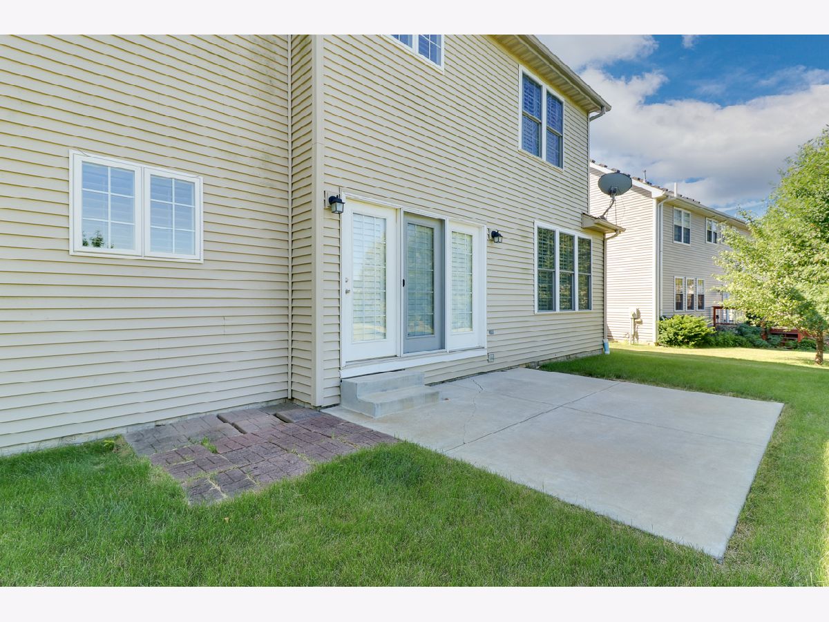
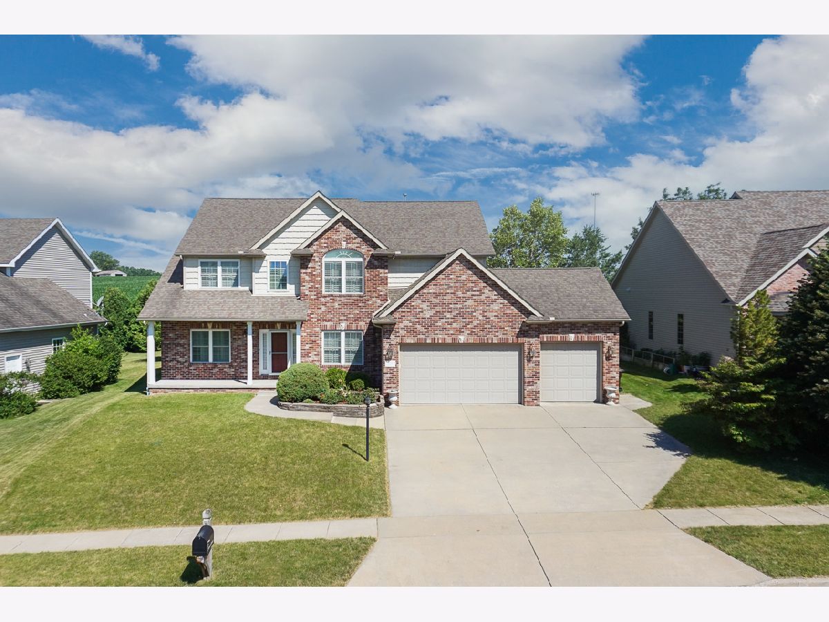
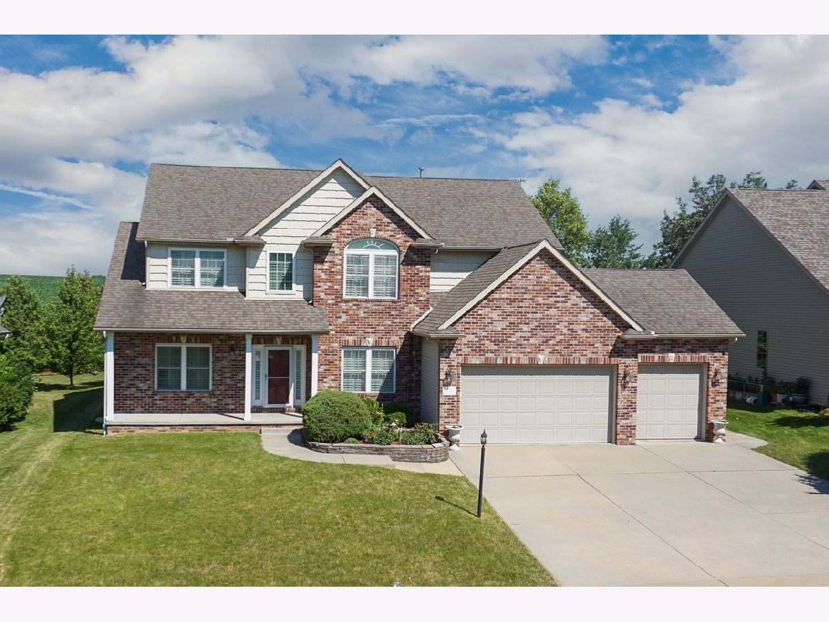
Room Specifics
Total Bedrooms: 5
Bedrooms Above Ground: 4
Bedrooms Below Ground: 1
Dimensions: —
Floor Type: —
Dimensions: —
Floor Type: —
Dimensions: —
Floor Type: —
Dimensions: —
Floor Type: —
Full Bathrooms: 4
Bathroom Amenities: Whirlpool,Separate Shower,Double Sink
Bathroom in Basement: 1
Rooms: —
Basement Description: Partially Finished,Egress Window,Rec/Family Area,Sleeping Area,Storage Space
Other Specifics
| 3 | |
| — | |
| — | |
| — | |
| — | |
| 81X125 | |
| — | |
| — | |
| — | |
| — | |
| Not in DB | |
| — | |
| — | |
| — | |
| — |
Tax History
| Year | Property Taxes |
|---|---|
| 2023 | $9,719 |
Contact Agent
Nearby Similar Homes
Nearby Sold Comparables
Contact Agent
Listing Provided By
Coldwell Banker Real Estate Group

