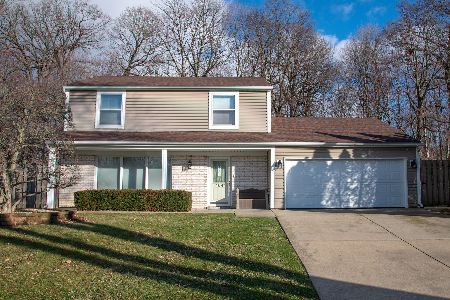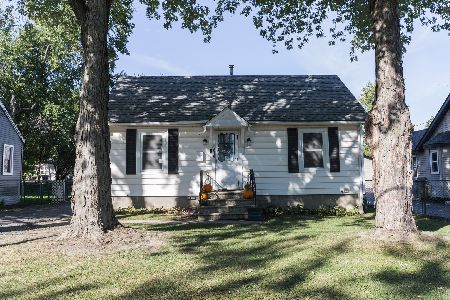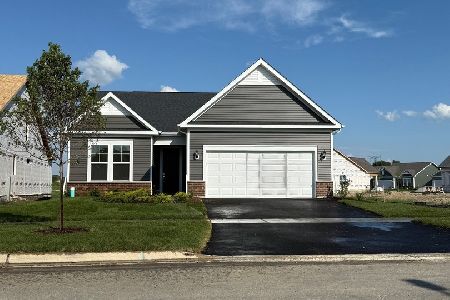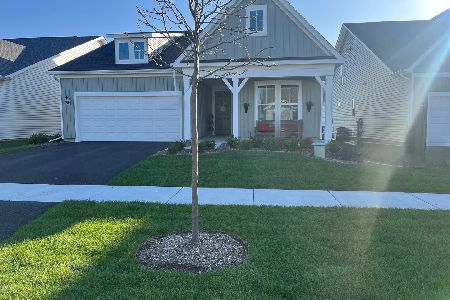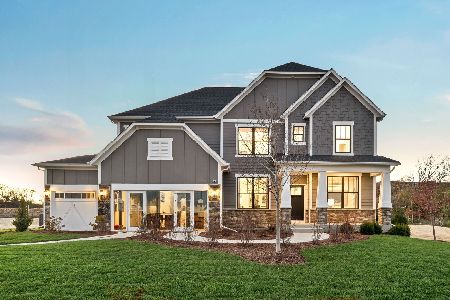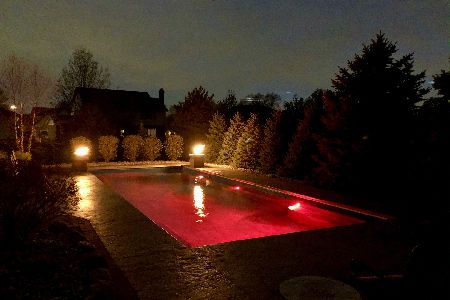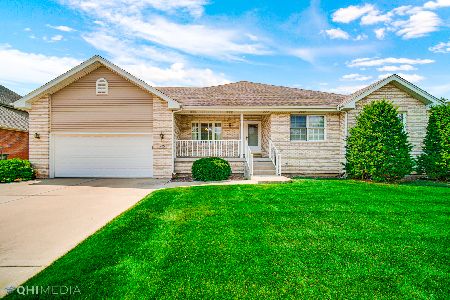312 Siesta Drive, New Lenox, Illinois 60451
$570,000
|
Sold
|
|
| Status: | Closed |
| Sqft: | 3,800 |
| Cost/Sqft: | $145 |
| Beds: | 5 |
| Baths: | 4 |
| Year Built: | 2002 |
| Property Taxes: | $11,795 |
| Days On Market: | 1383 |
| Lot Size: | 0,00 |
Description
This remarkable home features 4 (or5) bedrooms. 4 upstairs bdrms & with a large office on the main floor (right by a full bath.) Well appointed kitchen opens up to a main floor family room & right outside is an incredible outdoor space. Something for everyone & room to grow. A stone wood burning fireplace is quite an upgrade from a regular fire pit. A waterfall flows into a pond, adding a resort like ambiance with a pergola bringing it all together. There is more than enough room for grilling & dining on the dyed concrete patio (which keeps everything clean.) An invisible fence is there if you want it & underground sprinklers even water the garden area. Walk to New Lenox Commons to see concerts, holiday lights & there's even a new outdoor public gym. Close but, not to close to i80, rock island train station & old plank trail. New Lenox has or, is close to all kinds of shopping, restaurants, walking paths, nature & transportation. Just a fantastic area with award winning schools & a great neighborhood feeling.
Property Specifics
| Single Family | |
| — | |
| — | |
| 2002 | |
| — | |
| 2 STORY W/MAIN FLOOR BED&B | |
| No | |
| — |
| Will | |
| — | |
| — / Not Applicable | |
| — | |
| — | |
| — | |
| 11383177 | |
| 1508212250020000 |
Property History
| DATE: | EVENT: | PRICE: | SOURCE: |
|---|---|---|---|
| 17 Feb, 2009 | Sold | $417,500 | MRED MLS |
| 3 Jan, 2009 | Under contract | $449,900 | MRED MLS |
| — | Last price change | $455,000 | MRED MLS |
| 12 Apr, 2008 | Listed for sale | $539,900 | MRED MLS |
| 6 Jun, 2022 | Sold | $570,000 | MRED MLS |
| 25 Apr, 2022 | Under contract | $550,000 | MRED MLS |
| 21 Apr, 2022 | Listed for sale | $550,000 | MRED MLS |
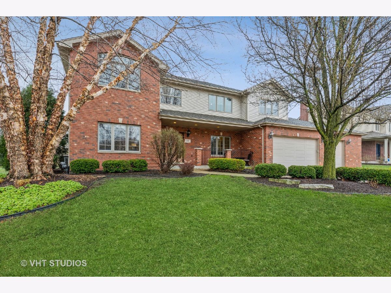
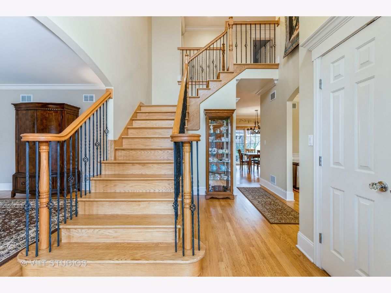
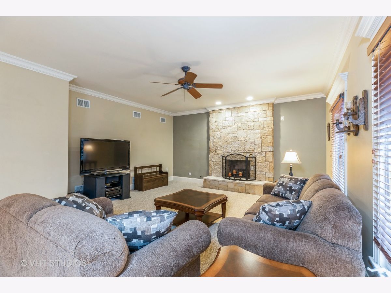
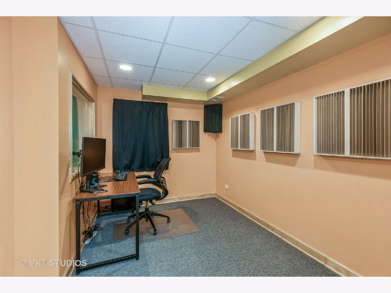
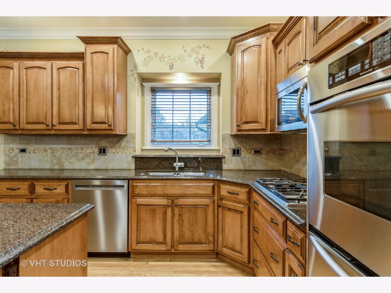
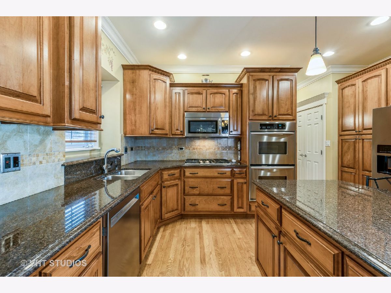
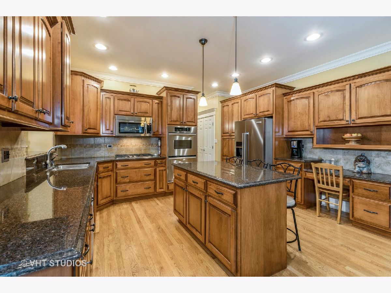
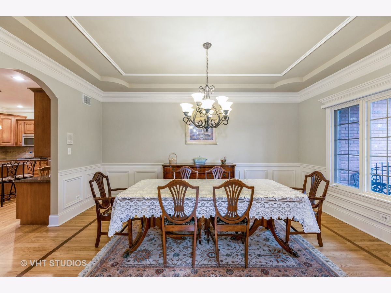
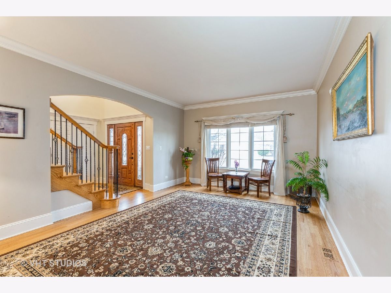
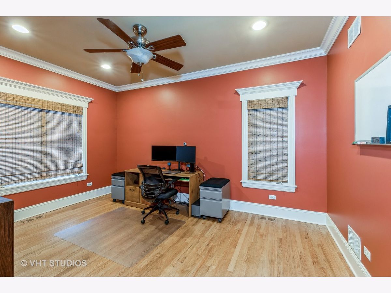
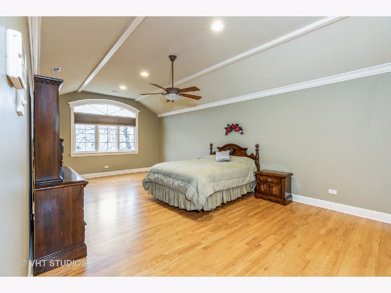
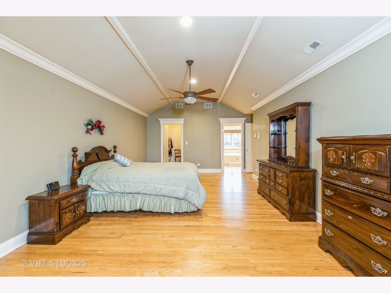
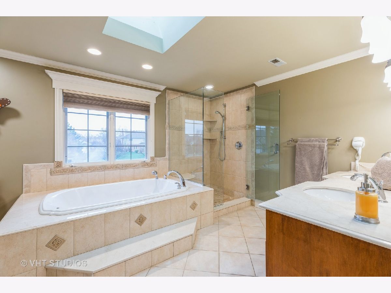
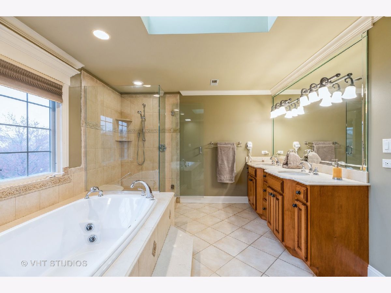
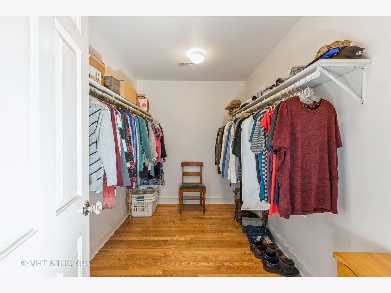
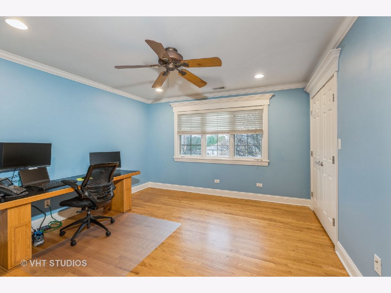
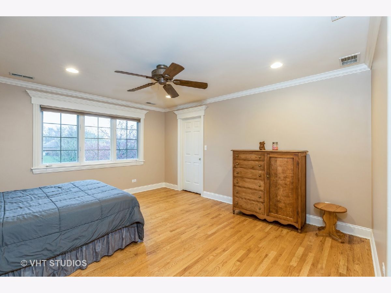
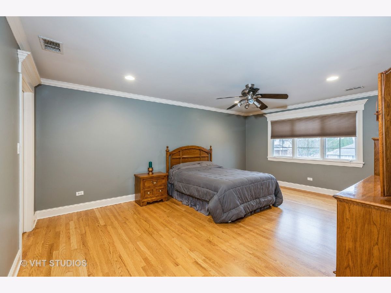
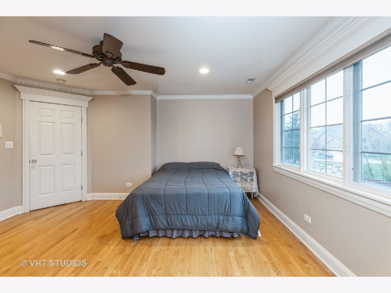
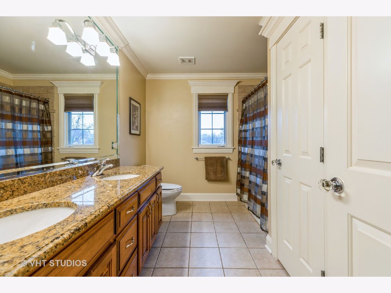
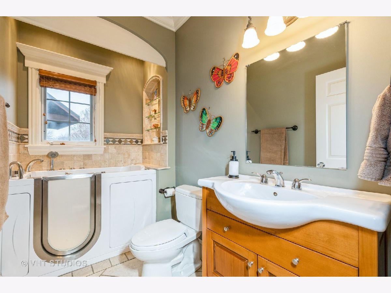
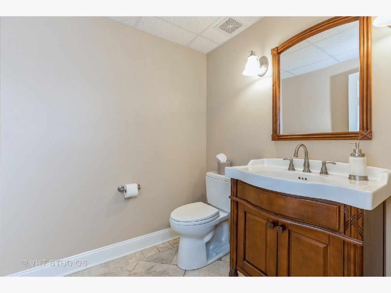
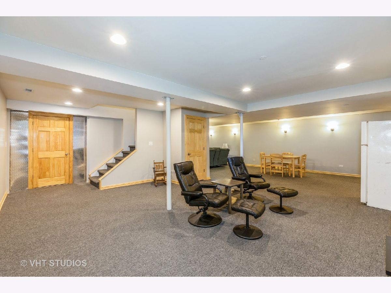
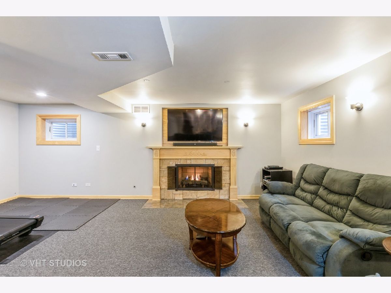
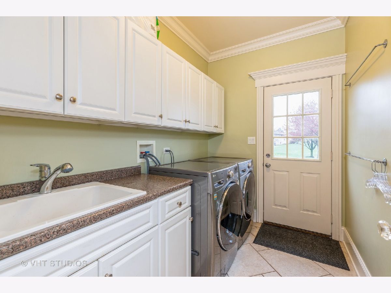
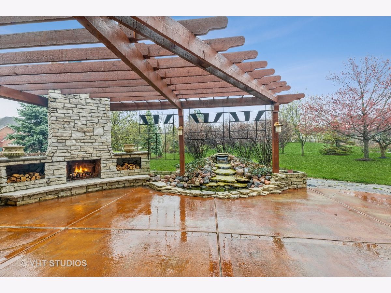
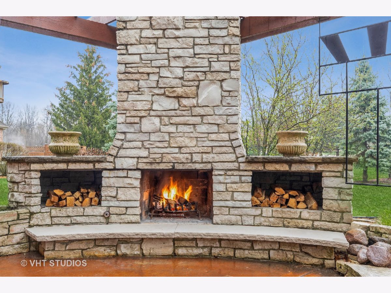
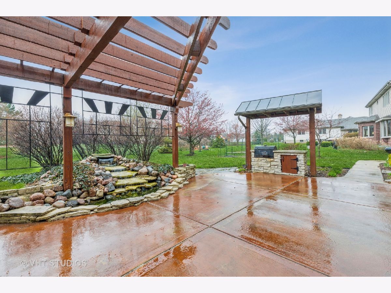
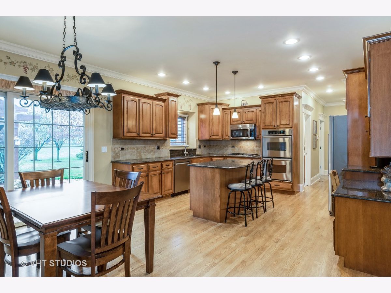
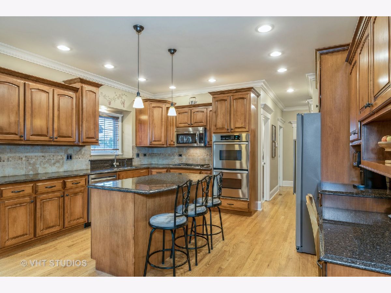
Room Specifics
Total Bedrooms: 5
Bedrooms Above Ground: 5
Bedrooms Below Ground: 0
Dimensions: —
Floor Type: —
Dimensions: —
Floor Type: —
Dimensions: —
Floor Type: —
Dimensions: —
Floor Type: —
Full Bathrooms: 4
Bathroom Amenities: Whirlpool,Separate Shower,Double Sink,Full Body Spray Shower,Double Shower
Bathroom in Basement: 1
Rooms: —
Basement Description: Finished
Other Specifics
| 3 | |
| — | |
| Concrete | |
| — | |
| — | |
| 108 X 193 X 71 X 174 | |
| Pull Down Stair | |
| — | |
| — | |
| — | |
| Not in DB | |
| — | |
| — | |
| — | |
| — |
Tax History
| Year | Property Taxes |
|---|---|
| 2009 | $8,548 |
| 2022 | $11,795 |
Contact Agent
Nearby Similar Homes
Nearby Sold Comparables
Contact Agent
Listing Provided By
Baird & Warner


