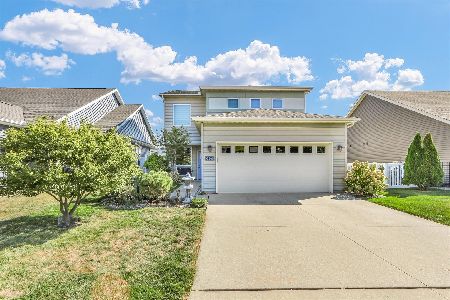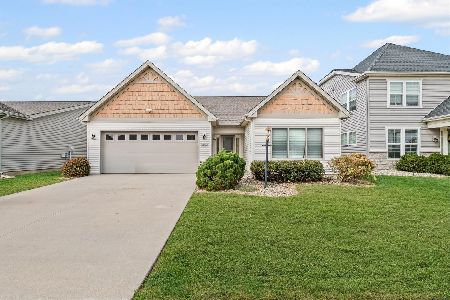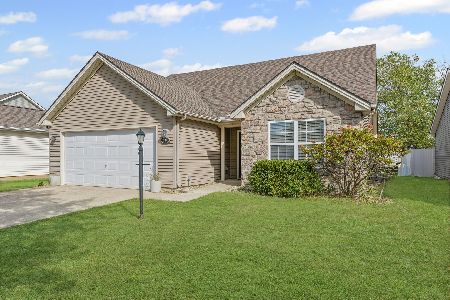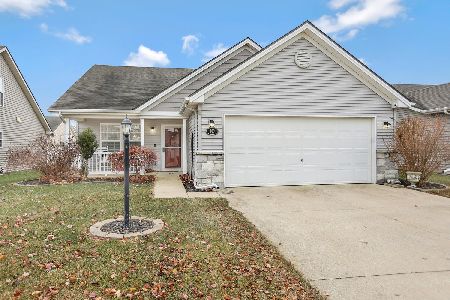405 Yalow Drive, Champaign, Illinois 61822
$124,000
|
Sold
|
|
| Status: | Closed |
| Sqft: | 1,242 |
| Cost/Sqft: | $101 |
| Beds: | 2 |
| Baths: | 2 |
| Year Built: | 2007 |
| Property Taxes: | $2,863 |
| Days On Market: | 4384 |
| Lot Size: | 0,12 |
Description
You do not want to miss out one! Ashland-Park location at a super price. Very popular Oakwood plan w/ the harder to find larger 2-car garage. Soaring cathedral ceilings in the great-room that is open to the kitchen that features all solid granite counters and upgraded full height cherry cabinetry & black appliances (all included). Current fresh paint & decor & upgraded fixtures & fans. The master suite features a walk-in-closet and private 2nd full bathroom also w/granite. Bonus storage rm off laundry room. Very close to the neighborhood park on a private interior lot with a privacy fence at the rear. Large custom patio with stone-texture stamping is gorgeous as is the stone front facade. High-efficiency/low utilities too. Hurry, this is a nice off-season buy and will not last!
Property Specifics
| Single Family | |
| — | |
| Contemporary,Traditional | |
| 2007 | |
| None | |
| — | |
| No | |
| 0.12 |
| Champaign | |
| Ashland Park | |
| — / — | |
| — | |
| Public | |
| Public Sewer | |
| 09466509 | |
| 411436115018 |
Nearby Schools
| NAME: | DISTRICT: | DISTANCE: | |
|---|---|---|---|
|
Grade School
Soc |
— | ||
|
Middle School
Call Unt 4 351-3701 |
Not in DB | ||
|
High School
Centennial High School |
Not in DB | ||
Property History
| DATE: | EVENT: | PRICE: | SOURCE: |
|---|---|---|---|
| 6 Sep, 2007 | Sold | $143,815 | MRED MLS |
| 4 Sep, 2007 | Under contract | $143,045 | MRED MLS |
| 4 Sep, 2007 | Listed for sale | $0 | MRED MLS |
| 30 Dec, 2013 | Sold | $124,000 | MRED MLS |
| 30 Nov, 2013 | Under contract | $125,000 | MRED MLS |
| 22 Nov, 2013 | Listed for sale | $125,000 | MRED MLS |
Room Specifics
Total Bedrooms: 2
Bedrooms Above Ground: 2
Bedrooms Below Ground: 0
Dimensions: —
Floor Type: Carpet
Full Bathrooms: 2
Bathroom Amenities: —
Bathroom in Basement: —
Rooms: Walk In Closet
Basement Description: Slab
Other Specifics
| 2 | |
| — | |
| — | |
| Patio | |
| — | |
| 50 X 103.5 | |
| — | |
| Full | |
| First Floor Bedroom, Vaulted/Cathedral Ceilings | |
| Dishwasher, Disposal, Microwave, Range Hood, Range, Refrigerator | |
| Not in DB | |
| Sidewalks | |
| — | |
| — | |
| — |
Tax History
| Year | Property Taxes |
|---|---|
| 2013 | $2,863 |
Contact Agent
Nearby Similar Homes
Nearby Sold Comparables
Contact Agent
Listing Provided By
RE/MAX REALTY ASSOCIATES-CHA








