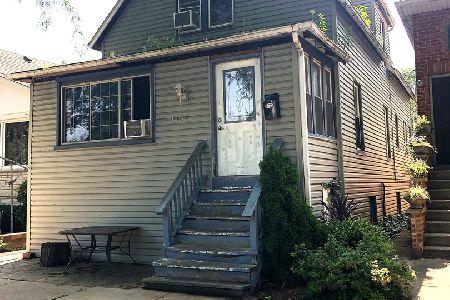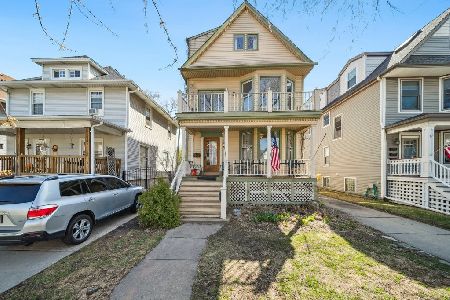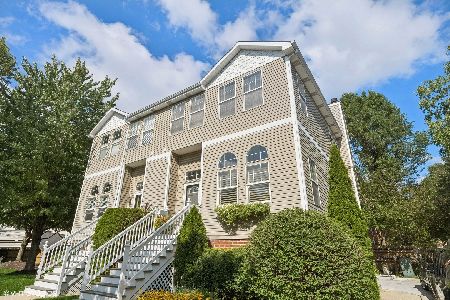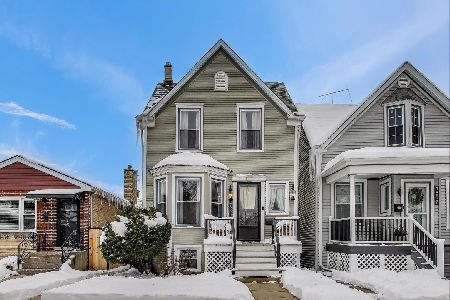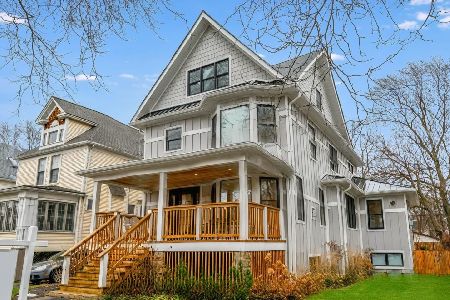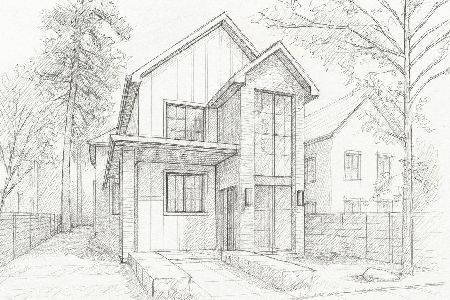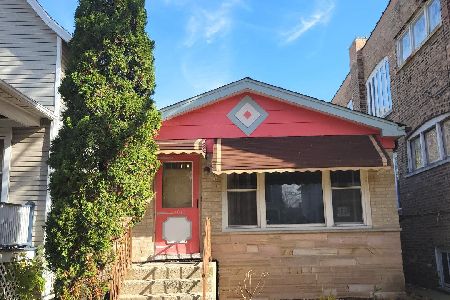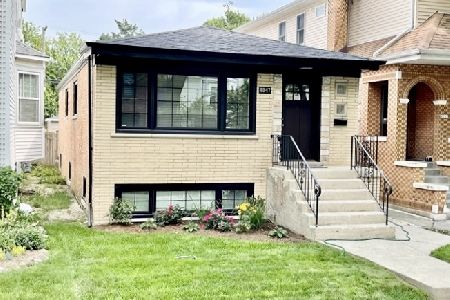4050 Kilbourn Avenue, Irving Park, Chicago, Illinois 60641
$577,500
|
Sold
|
|
| Status: | Closed |
| Sqft: | 2,000 |
| Cost/Sqft: | $288 |
| Beds: | 3 |
| Baths: | 3 |
| Year Built: | — |
| Property Taxes: | $8,799 |
| Days On Market: | 1705 |
| Lot Size: | 0,08 |
Description
Welcome to your new Old Irving Park single-family home! Beautifully renovated on a wide lot (37 X 125), This home features 3 bedrooms, 2 and 1/2 baths with redone hardwood floors throughout the 1st and 2nd floor. Are you working from home? You have a sunny, quiet office on the main floor with a powder room. The first floor offers a separate living, dining, and spacious kitchen with a great eat-in area. Chef's kitchen features granite, ss appliances, and a large storage pantry. The second-floor features 2 large bedrooms plus a great office or workout room. The master bath features a separate shower and soaking tub. The lower level features a family room, bathroom, laundry room, additional storage, and utility room. Great yard with deck to enjoy the sun. Detached 2 car garage. Make your move this summer. You are conveniently located close to the Blue Line CTA train, Metra, and buses nearby; shops, bars, restaurants, including local dining Smoque BBQ, Eris Brewery, Starbucks, as well as the I90/I94 highway, and more. Excellent location!
Property Specifics
| Single Family | |
| — | |
| — | |
| — | |
| Full,Walkout | |
| — | |
| No | |
| 0.08 |
| Cook | |
| — | |
| — / Not Applicable | |
| None | |
| Public | |
| Public Sewer | |
| 11123773 | |
| 13153180560000 |
Property History
| DATE: | EVENT: | PRICE: | SOURCE: |
|---|---|---|---|
| 18 Nov, 2015 | Under contract | $0 | MRED MLS |
| 2 Oct, 2015 | Listed for sale | $0 | MRED MLS |
| 12 Jul, 2021 | Sold | $577,500 | MRED MLS |
| 6 Jun, 2021 | Under contract | $575,000 | MRED MLS |
| 28 May, 2021 | Listed for sale | $575,000 | MRED MLS |
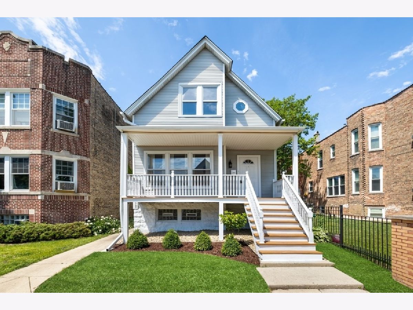
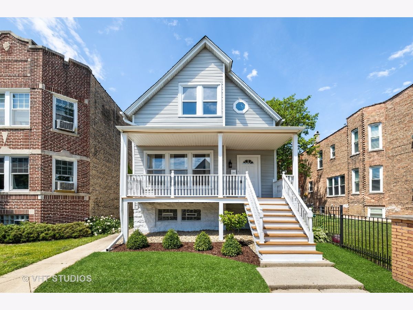
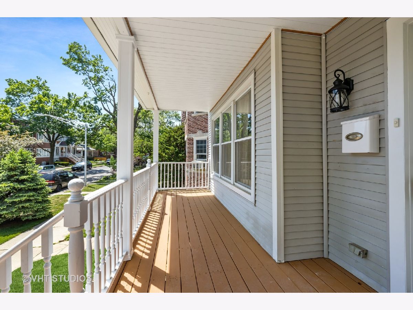
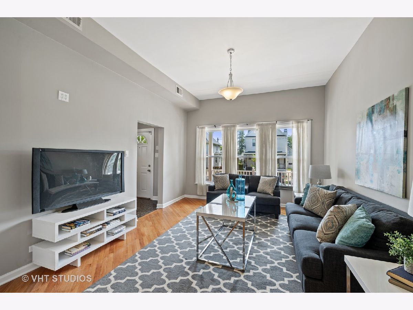
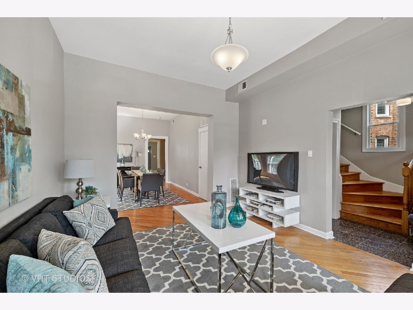
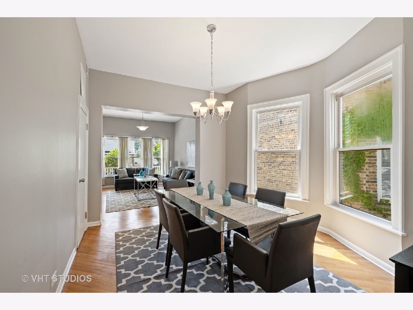
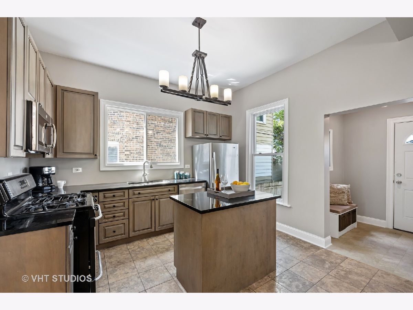
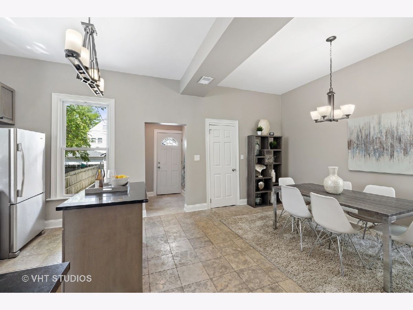
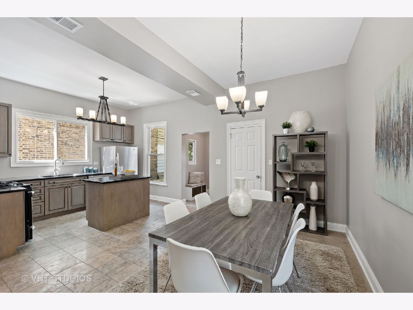
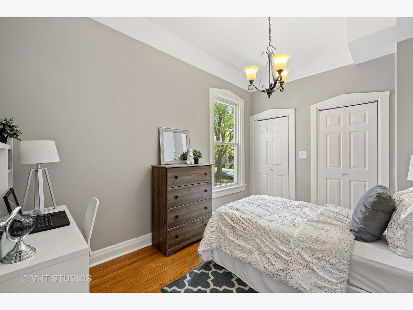
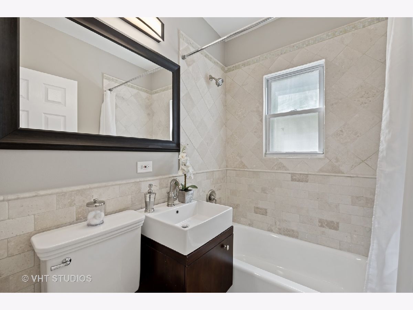
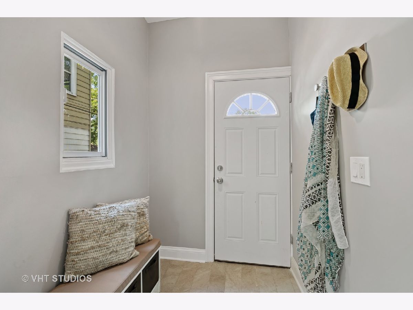
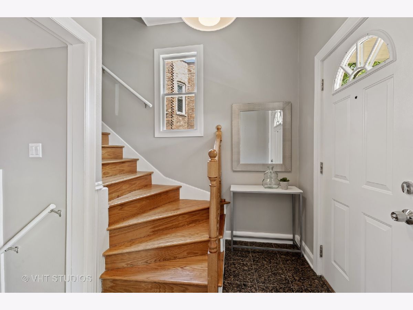
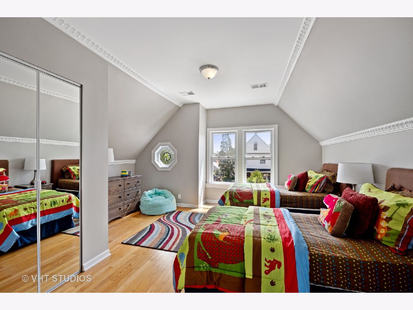
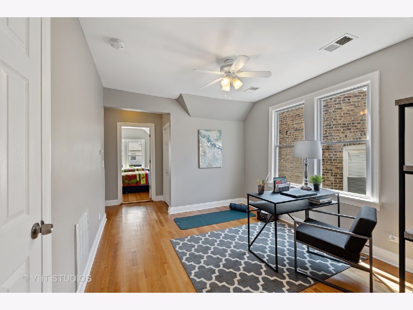
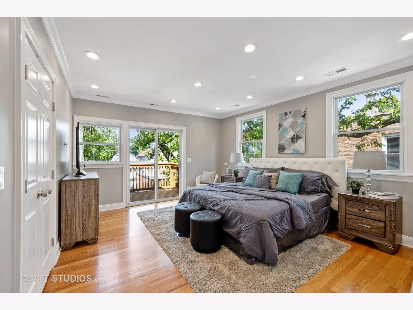
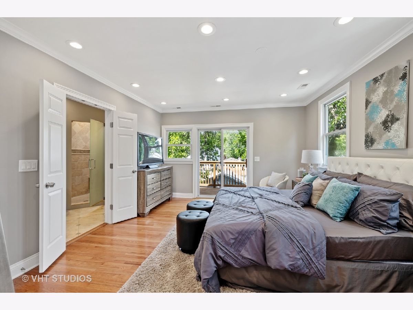
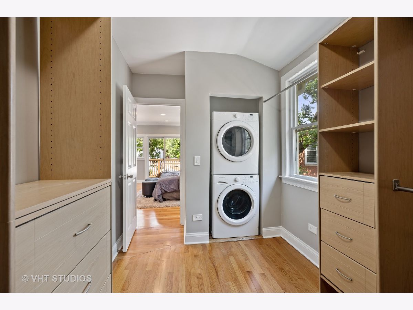
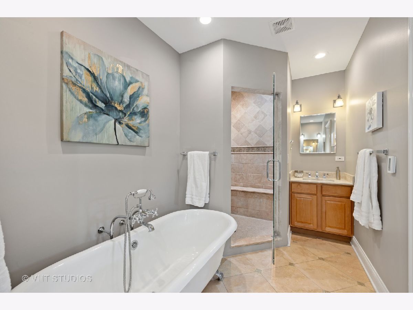
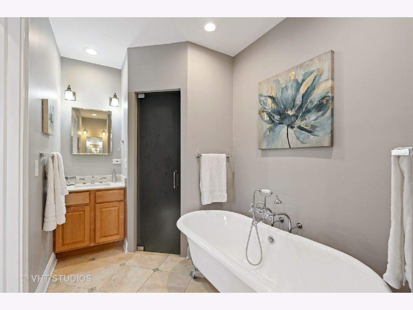
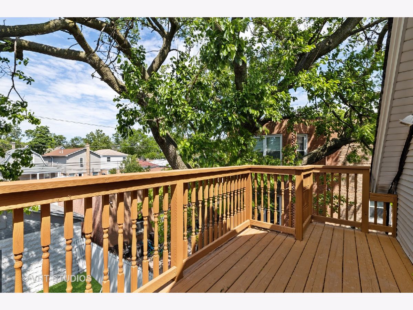
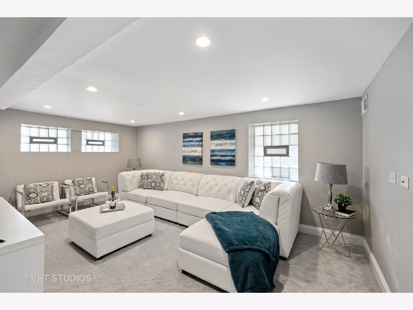
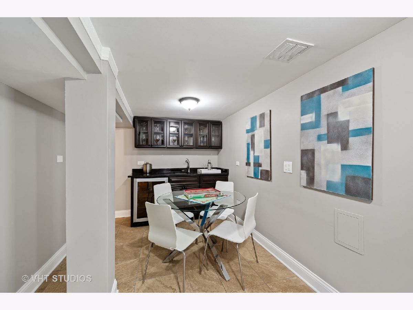
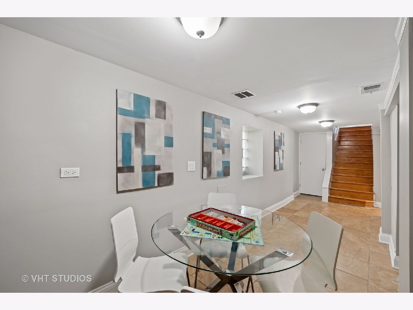
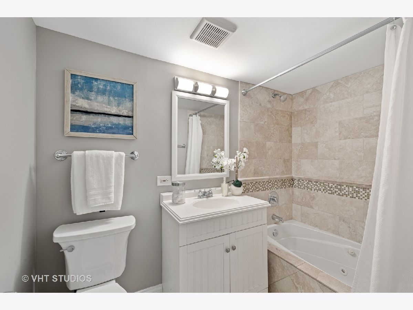
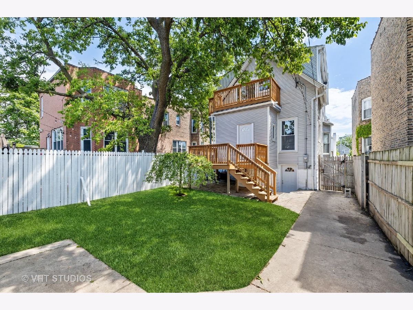
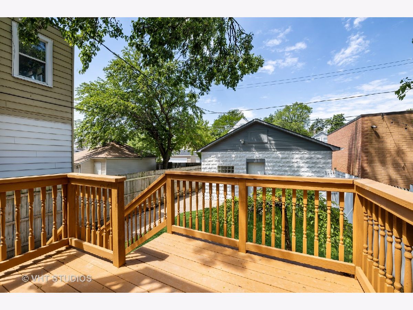
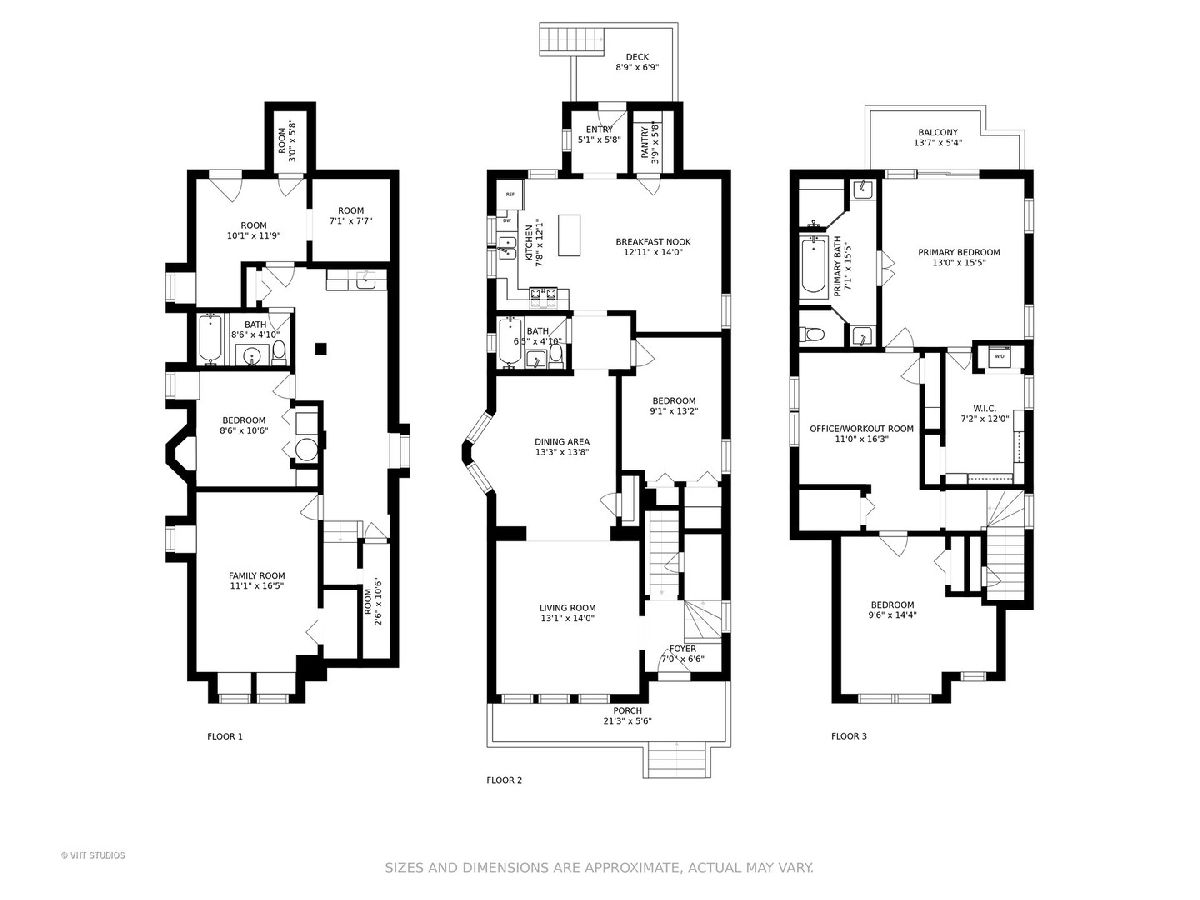
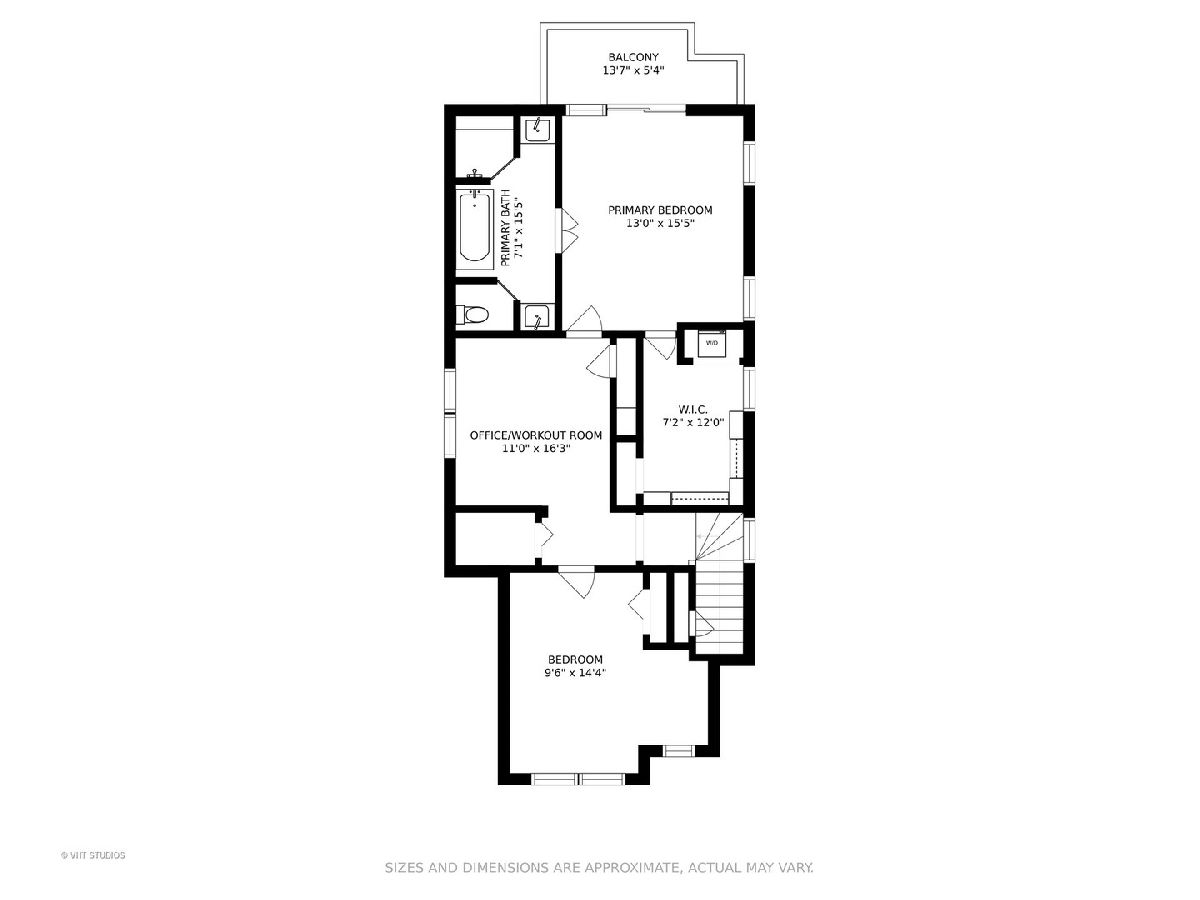
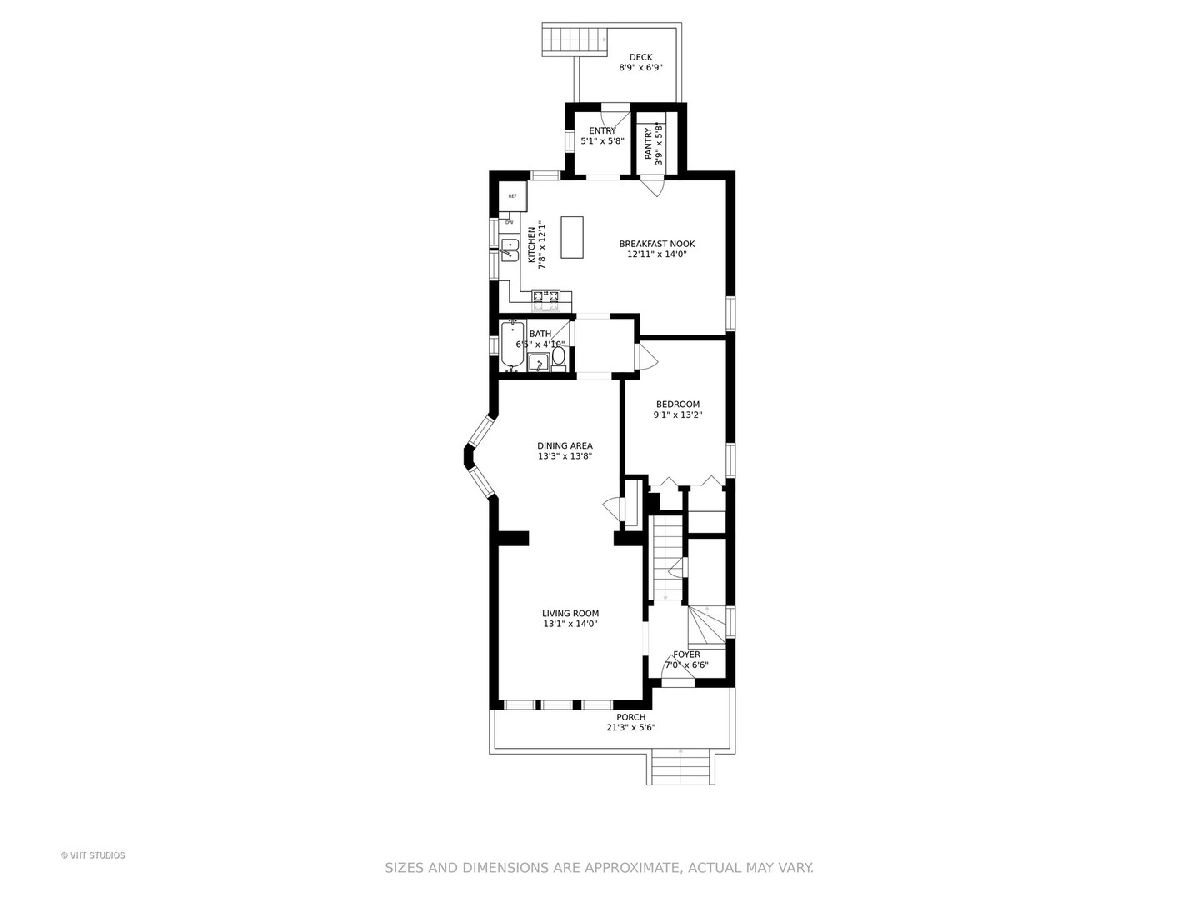
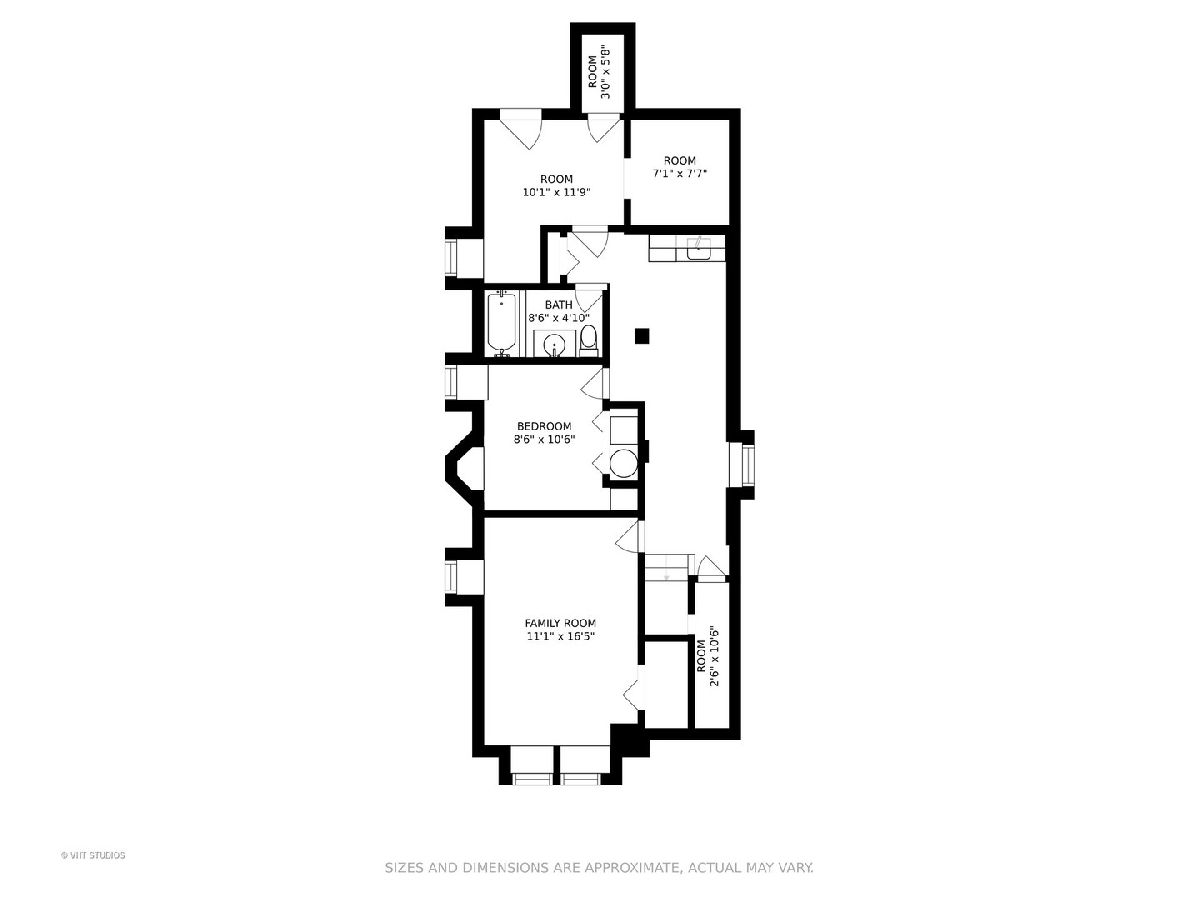
Room Specifics
Total Bedrooms: 3
Bedrooms Above Ground: 3
Bedrooms Below Ground: 0
Dimensions: —
Floor Type: Hardwood
Dimensions: —
Floor Type: Hardwood
Full Bathrooms: 3
Bathroom Amenities: Whirlpool,Steam Shower,Double Sink
Bathroom in Basement: 1
Rooms: Bonus Room,Storage,Walk In Closet
Basement Description: Finished
Other Specifics
| 2 | |
| — | |
| — | |
| — | |
| — | |
| 30 X 125 | |
| — | |
| Full | |
| Bar-Wet, Hardwood Floors, Second Floor Laundry | |
| Range, Microwave, Dishwasher, Refrigerator, High End Refrigerator, Washer, Dryer, Disposal, Stainless Steel Appliance(s) | |
| Not in DB | |
| — | |
| — | |
| — | |
| — |
Tax History
| Year | Property Taxes |
|---|---|
| 2021 | $8,799 |
Contact Agent
Nearby Similar Homes
Nearby Sold Comparables
Contact Agent
Listing Provided By
@properties

