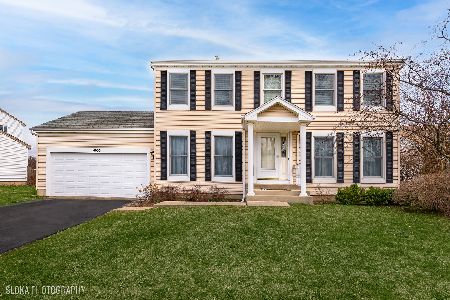4050 Peartree Drive, Lake In The Hills, Illinois 60156
$191,000
|
Sold
|
|
| Status: | Closed |
| Sqft: | 1,715 |
| Cost/Sqft: | $117 |
| Beds: | 3 |
| Baths: | 3 |
| Year Built: | 1991 |
| Property Taxes: | $6,993 |
| Days On Market: | 3637 |
| Lot Size: | 0,22 |
Description
Priced to sell! Move in ready! Tile entry! Very open floor plan! Living/dining room combo with vaulted ceilings, bay nook and 1/2 round window! Bright eat-in kitchen with oak cabinetry, tile flooring, vaulted ceilings and breakfast nook opens to the lower level family room with brick fireplace and 2 separate French doors to the stamped concrete patio and fenced yard with beautiful mature trees! Master bedroom with large walk-in closet and freshly painted private bath! 2nd floor laundry! Unfinished basement awaits your finishing touches! Oak railings! Larger lot!
Property Specifics
| Single Family | |
| — | |
| Tri-Level | |
| 1991 | |
| Partial | |
| CHARLESTON | |
| No | |
| 0.22 |
| Mc Henry | |
| Spring Lake Farms | |
| 30 / Annual | |
| Other | |
| Public | |
| Public Sewer | |
| 09130178 | |
| 1824328013 |
Property History
| DATE: | EVENT: | PRICE: | SOURCE: |
|---|---|---|---|
| 26 Apr, 2016 | Sold | $191,000 | MRED MLS |
| 2 Mar, 2016 | Under contract | $199,900 | MRED MLS |
| 3 Feb, 2016 | Listed for sale | $199,900 | MRED MLS |
Room Specifics
Total Bedrooms: 3
Bedrooms Above Ground: 3
Bedrooms Below Ground: 0
Dimensions: —
Floor Type: Carpet
Dimensions: —
Floor Type: Carpet
Full Bathrooms: 3
Bathroom Amenities: —
Bathroom in Basement: 0
Rooms: No additional rooms
Basement Description: Unfinished
Other Specifics
| 2 | |
| Concrete Perimeter | |
| Asphalt | |
| Stamped Concrete Patio, Storms/Screens | |
| Fenced Yard | |
| 70X142X122X60.5 | |
| — | |
| Full | |
| Vaulted/Cathedral Ceilings | |
| Range, Microwave, Dishwasher, Refrigerator, Washer, Dryer, Disposal | |
| Not in DB | |
| — | |
| — | |
| — | |
| Wood Burning |
Tax History
| Year | Property Taxes |
|---|---|
| 2016 | $6,993 |
Contact Agent
Nearby Similar Homes
Nearby Sold Comparables
Contact Agent
Listing Provided By
RE/MAX Horizon










