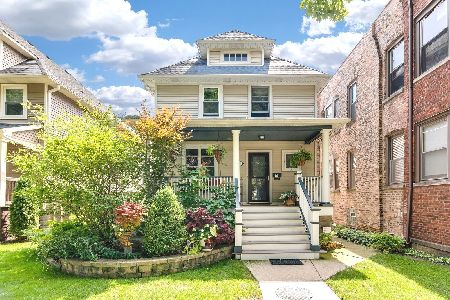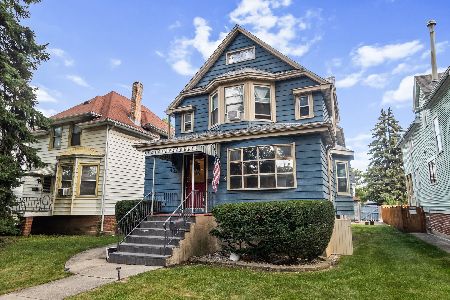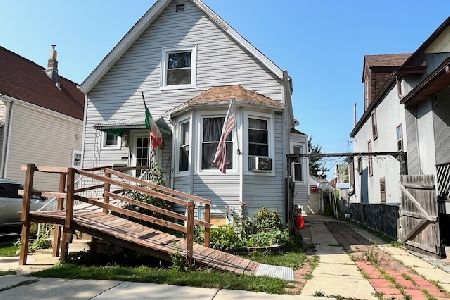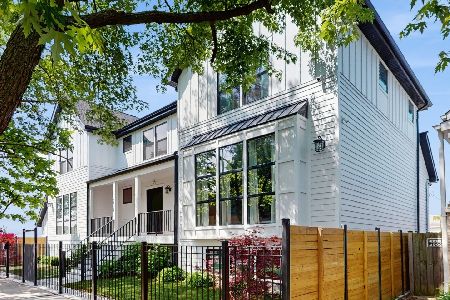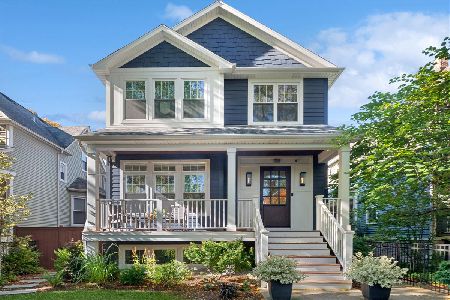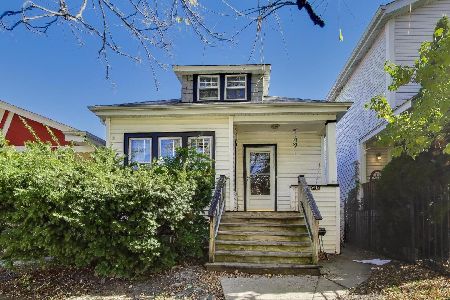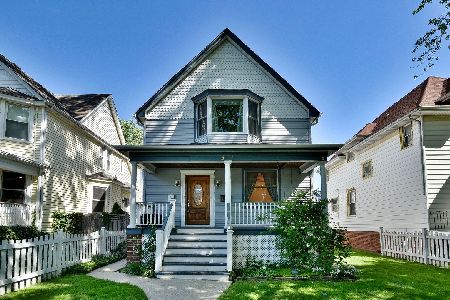4050 Waveland Avenue, Irving Park, Chicago, Illinois 60641
$675,000
|
Sold
|
|
| Status: | Closed |
| Sqft: | 0 |
| Cost/Sqft: | — |
| Beds: | 3 |
| Baths: | 2 |
| Year Built: | 1905 |
| Property Taxes: | $7,724 |
| Days On Market: | 1312 |
| Lot Size: | 0,11 |
Description
Charming home in Old Irving Park on an extra wide 37' lot! This home has been recently renovated and has great indoor and outdoor space! There is a large Trex front porch, fully fenced front and back yards, large brick paved patio, side yard, native plant rain garden, tons of pollinator landscaping, and great space for a vegetable garden! When you enter the foyer you will be greeted by the original staircase, a wide open floorplan, over 9' ceilings and amazing sunlight! The main level has been fully renovated with quarter sawn oak floors, and a stunning new kitchen! Fully renovated in 2016, the kitchen has 2 sunny windows, white shaker cabinets, a deep blue accent island with seating, quartz counters, tile backsplash and all stainless steel appliances. The living room has a wood burning fireplace, a large window overlooking the front porch, and ample space for 2 large couches. The dining room is open to the rest of the space, easily fits 6-8 people, and has a bay window for even more light! The main level has a powder room and a rear enclosed porch which makes for a great mudroom! The 2nd floor has 3 bedrooms, each with walk-in closets! The 3rd bedroom has a tandem office space which is currently used as a nursery. The unfinished basement has loads of storage, 6'9" ceilings, drain tile and sump pump (2019), and a laundry area with new washer/dryer (2020/21). Many recent updates including entire first floor & kitchen renovation (2016), furnace and hot water heater (2016), new door casings & baseboards and hardware throughout, new front porch and sidewalk, new back steps, privacy fence and patio! Super tall 1 car garage with 11' door and ceilings, and a gated parking pad for a 2nd car. Perfect Old Irving location, close to Blue Line, Metra and 90/94, Disney II school/playground, and great restaurants such as Eris Cider and Brewery, Community Tavern, CTA Tacos, Smoque, LaVilla, & Backlot Coffee!
Property Specifics
| Single Family | |
| — | |
| — | |
| 1905 | |
| — | |
| — | |
| No | |
| 0.11 |
| Cook | |
| — | |
| 0 / Not Applicable | |
| — | |
| — | |
| — | |
| 11407077 | |
| 13222190250000 |
Nearby Schools
| NAME: | DISTRICT: | DISTANCE: | |
|---|---|---|---|
|
Grade School
Scammon Elementary School |
299 | — | |
|
Middle School
Scammon Elementary School |
299 | Not in DB | |
|
High School
Schurz High School |
299 | Not in DB | |
|
Alternate Elementary School
Disney Ii Elementary Magnet Scho |
— | Not in DB | |
Property History
| DATE: | EVENT: | PRICE: | SOURCE: |
|---|---|---|---|
| 20 May, 2016 | Sold | $415,000 | MRED MLS |
| 18 Apr, 2016 | Under contract | $395,000 | MRED MLS |
| 14 Apr, 2016 | Listed for sale | $395,000 | MRED MLS |
| 15 Jul, 2022 | Sold | $675,000 | MRED MLS |
| 23 May, 2022 | Under contract | $625,000 | MRED MLS |
| 17 May, 2022 | Listed for sale | $625,000 | MRED MLS |
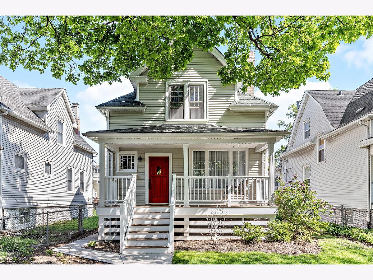
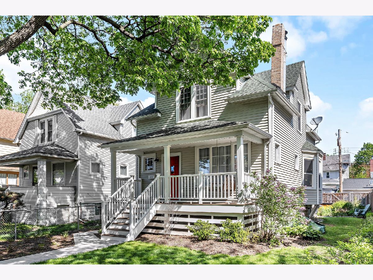
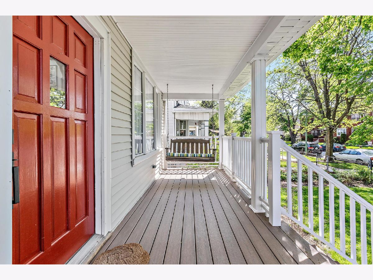
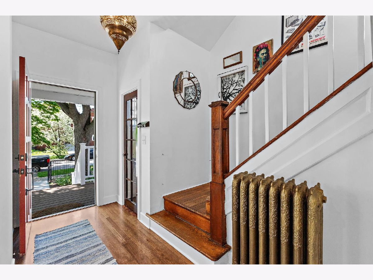
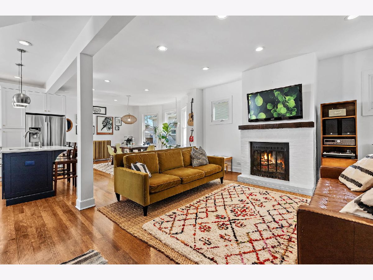
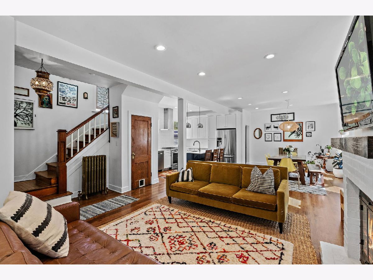
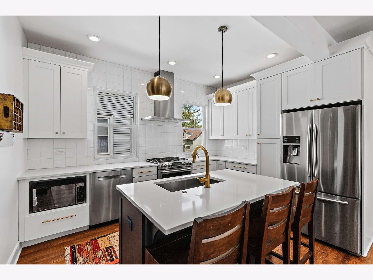
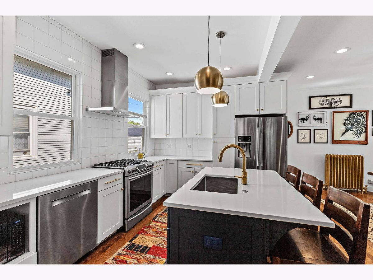
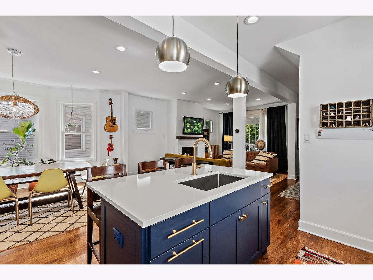
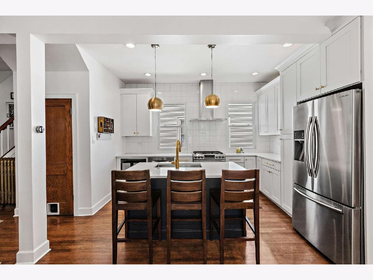
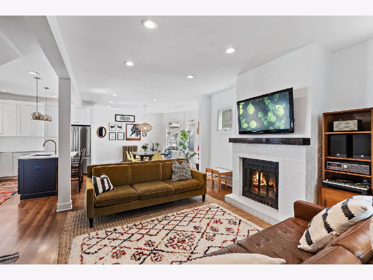
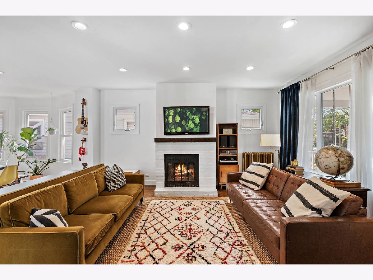
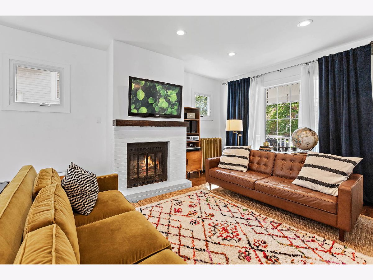
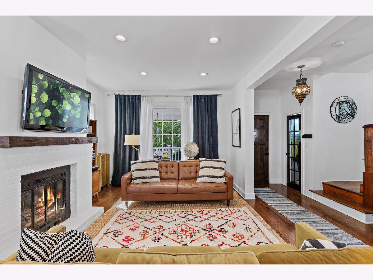
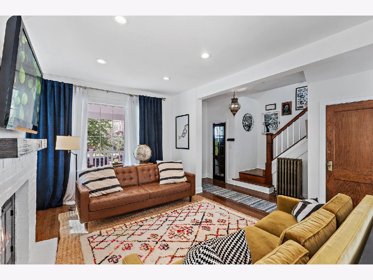
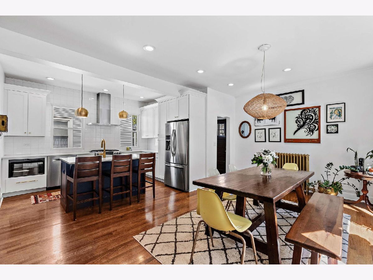
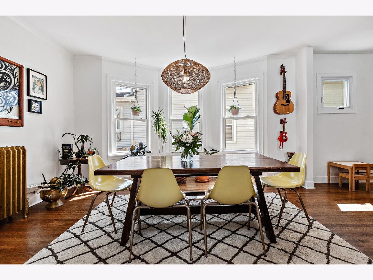
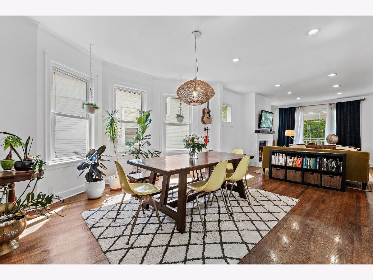
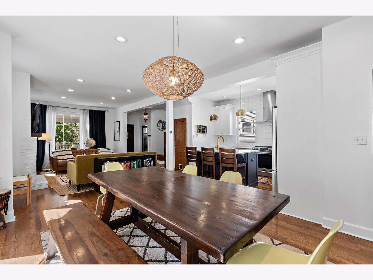
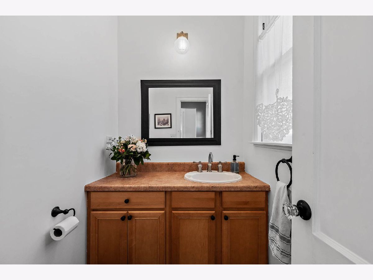
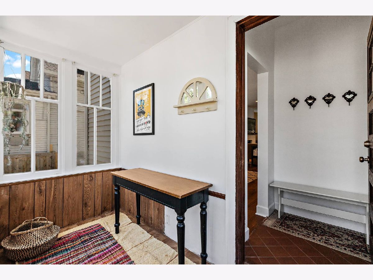
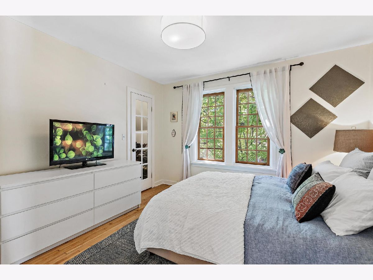
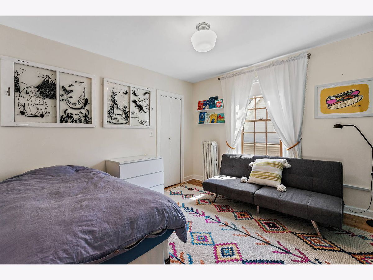
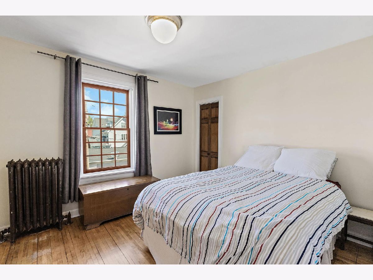
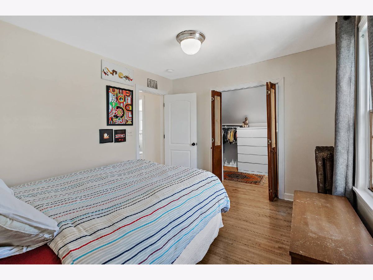
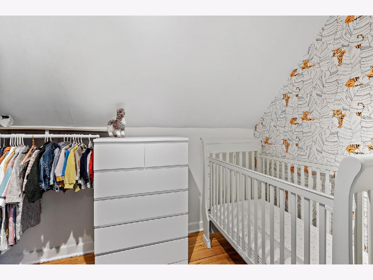
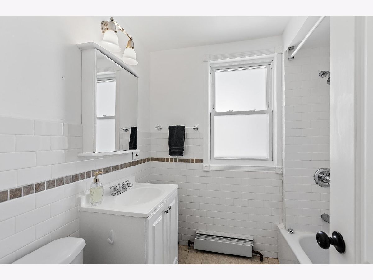
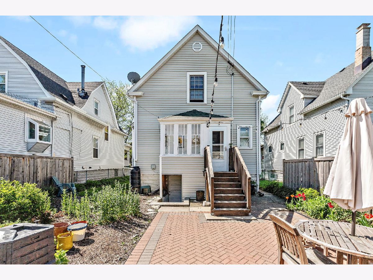
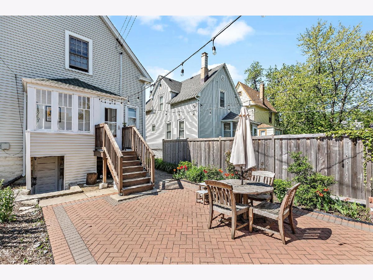
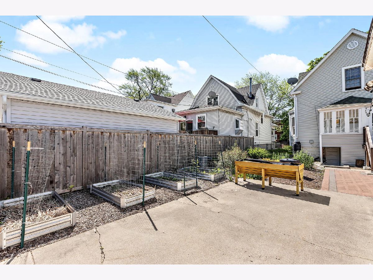
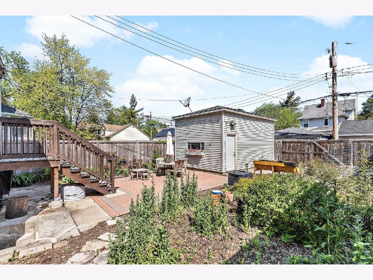
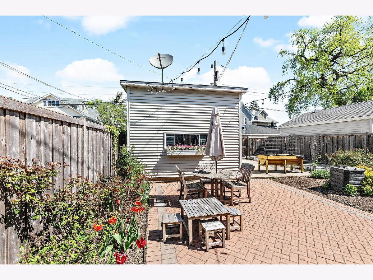
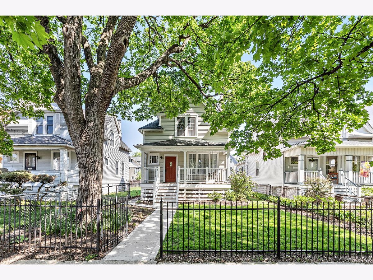
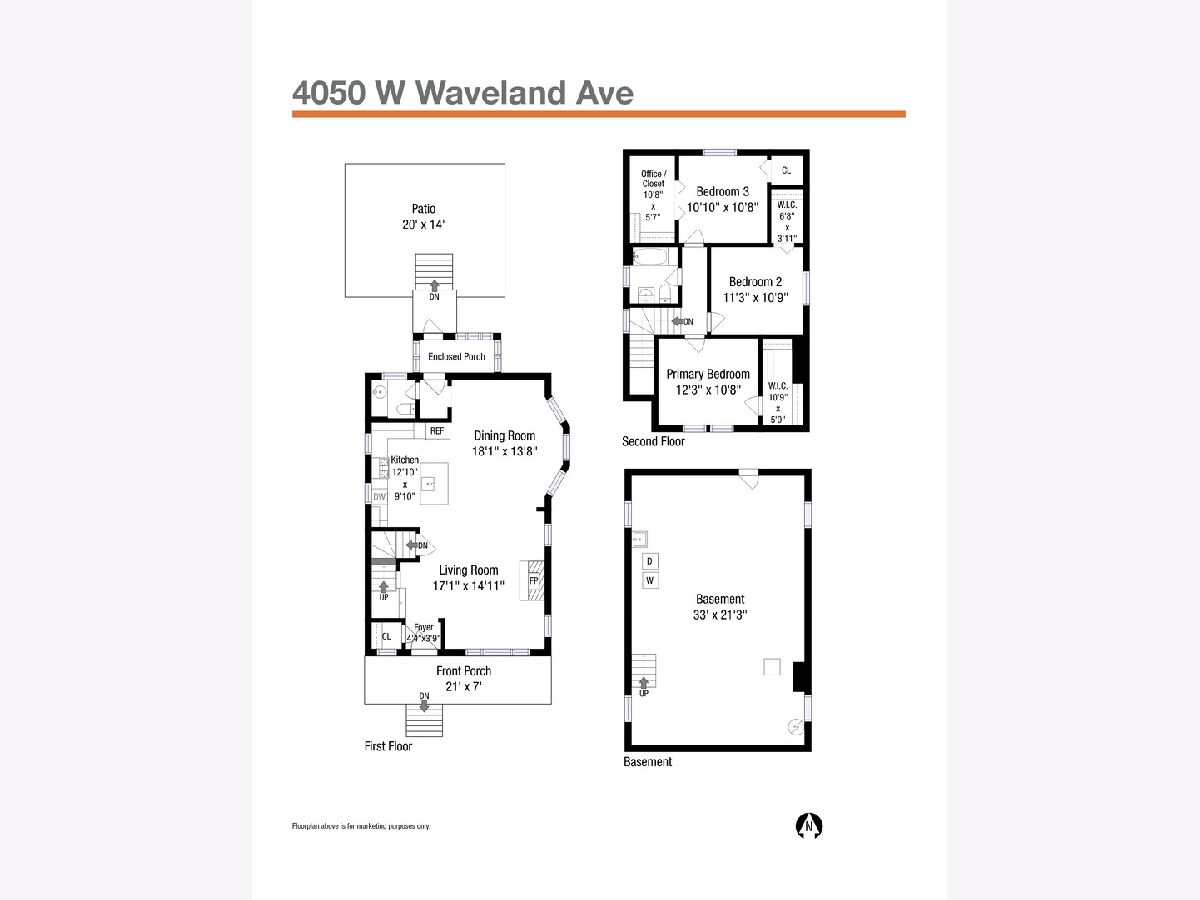
Room Specifics
Total Bedrooms: 3
Bedrooms Above Ground: 3
Bedrooms Below Ground: 0
Dimensions: —
Floor Type: —
Dimensions: —
Floor Type: —
Full Bathrooms: 2
Bathroom Amenities: —
Bathroom in Basement: 0
Rooms: —
Basement Description: Unfinished,Exterior Access
Other Specifics
| 1.5 | |
| — | |
| Concrete,Off Alley | |
| — | |
| — | |
| 37 X 127 | |
| Unfinished | |
| — | |
| — | |
| — | |
| Not in DB | |
| — | |
| — | |
| — | |
| — |
Tax History
| Year | Property Taxes |
|---|---|
| 2016 | $4,840 |
| 2022 | $7,724 |
Contact Agent
Nearby Similar Homes
Nearby Sold Comparables
Contact Agent
Listing Provided By
Coldwell Banker Realty

