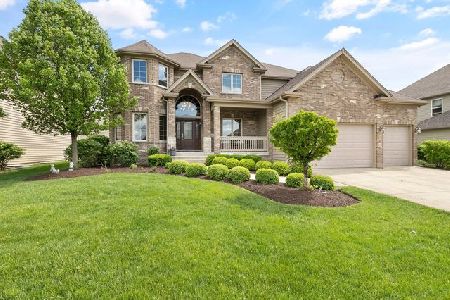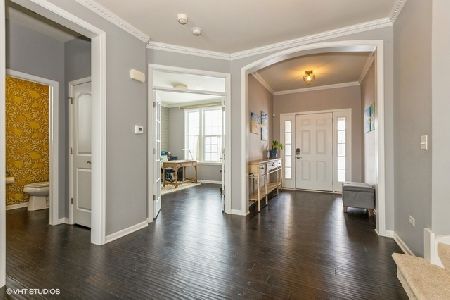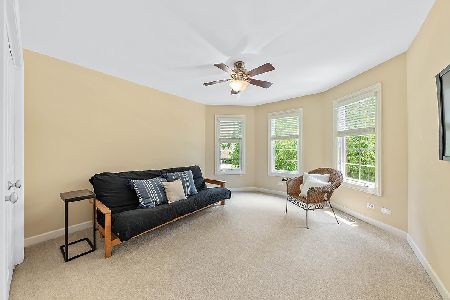4051 Juneberry Road, Naperville, Illinois 60564
$670,000
|
Sold
|
|
| Status: | Closed |
| Sqft: | 3,922 |
| Cost/Sqft: | $172 |
| Beds: | 4 |
| Baths: | 5 |
| Year Built: | 2012 |
| Property Taxes: | $14,352 |
| Days On Market: | 2557 |
| Lot Size: | 0,23 |
Description
CUSTOM BUILT 5 bed, 5 full bath, extra large + extra tall 3 car heated garage home with over 4,000 sqft of livable space. This home comes equipped with central vac, electric lift for foyer chandelier, ice machine (basement bar), irrigation system, radon mitigation system, ventless fireplace (basement), alarm system, steam shower, RING doorbell system, video cameras in ceiling plus whole house air purification system in both furnaces. Enjoy the XL kitchen with plenty of granite counter space plus an island with seating that opens to eating area and family room ALL with tray ceilings! This home has all of the details - first floor full bath, sink in laundry room, fenced in back yard, bedroom attached to full bath with steam shower and XL custom built wet bar in EXTRA DEEP pour basement! Plenty of space on the 2nd floor with 4 beds PLUS bonus PLAY ROOM! Enjoy the 3 full baths on 2nd floor, one of which is JACK AND JILL! Backing to open field next to school! SCHOOL DIST 204!!!
Property Specifics
| Single Family | |
| — | |
| — | |
| 2012 | |
| Full,English | |
| — | |
| No | |
| 0.23 |
| Will | |
| — | |
| 165 / Quarterly | |
| Clubhouse,Pool,Other | |
| Lake Michigan,Public | |
| Public Sewer | |
| 10253342 | |
| 0701202010160000 |
Nearby Schools
| NAME: | DISTRICT: | DISTANCE: | |
|---|---|---|---|
|
Grade School
Peterson Elementary School |
204 | — | |
|
Middle School
Crone Middle School |
204 | Not in DB | |
|
High School
Neuqua Valley High School |
204 | Not in DB | |
Property History
| DATE: | EVENT: | PRICE: | SOURCE: |
|---|---|---|---|
| 18 Jun, 2019 | Sold | $670,000 | MRED MLS |
| 10 Mar, 2019 | Under contract | $674,900 | MRED MLS |
| 27 Feb, 2019 | Listed for sale | $674,900 | MRED MLS |
Room Specifics
Total Bedrooms: 5
Bedrooms Above Ground: 4
Bedrooms Below Ground: 1
Dimensions: —
Floor Type: Carpet
Dimensions: —
Floor Type: Carpet
Dimensions: —
Floor Type: Carpet
Dimensions: —
Floor Type: —
Full Bathrooms: 5
Bathroom Amenities: Whirlpool,Separate Shower,Double Sink
Bathroom in Basement: 1
Rooms: Bedroom 5,Eating Area,Office,Bonus Room,Family Room,Play Room,Den
Basement Description: Finished,Egress Window
Other Specifics
| 3 | |
| Concrete Perimeter | |
| Concrete | |
| Patio | |
| Fenced Yard | |
| 125X83X125X83 | |
| — | |
| Full | |
| Vaulted/Cathedral Ceilings, Hardwood Floors, First Floor Laundry, First Floor Full Bath, Walk-In Closet(s) | |
| Double Oven, Microwave, Dishwasher, High End Refrigerator, Disposal, Stainless Steel Appliance(s), Cooktop, Water Purifier | |
| Not in DB | |
| Clubhouse, Pool, Sidewalks, Street Lights, Street Paved | |
| — | |
| — | |
| Ventless |
Tax History
| Year | Property Taxes |
|---|---|
| 2019 | $14,352 |
Contact Agent
Nearby Similar Homes
Nearby Sold Comparables
Contact Agent
Listing Provided By
RE/MAX Professionals Select














