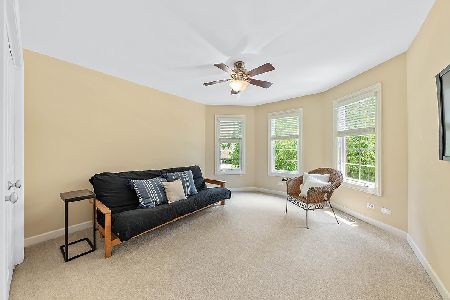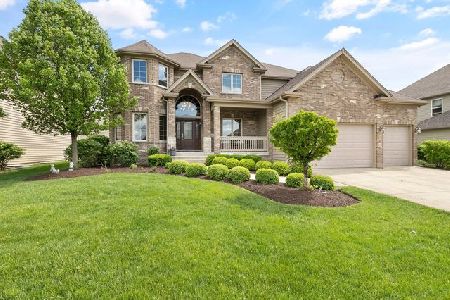4047 Juneberry Road, Naperville, Illinois 60564
$580,000
|
Sold
|
|
| Status: | Closed |
| Sqft: | 3,449 |
| Cost/Sqft: | $173 |
| Beds: | 4 |
| Baths: | 5 |
| Year Built: | 2011 |
| Property Taxes: | $13,982 |
| Days On Market: | 2503 |
| Lot Size: | 0,21 |
Description
ON TREND GRAY COLOR PALETTE AND UPDATED WHITE KITCHEN CABINETRY INVITES YOU IN! Tons of upgrades in this executive Ashwood Creek home including gorgeous hardwood floors & new carpet. Impressive 2 story foyer with wrought iron spindle staircase greets your guests. Oversized dining room has tray ceiling & crown molding. Spacious kitchen has large center island, granite, 42" staggered cabinetry, stainless steel appliances & walk-in pantry. In this open concept home the kitchen flows into the Family Room with stone fireplace & built-in surround sound. Home Office is privately tucked away. Fantastic Master Retreat has soaring vaulted ceiling, walk-in closet and luxurious bathroom with dual vanity, whirlpool tub & walk-in shower. All bedrooms had walk-in closets! Amazing finished basement has Media area, Rec Room, full bathroom and fantastic bar! Ashwood Creek belongs to Ashwood Park pool & clubhouse. NEUQUA VALLEY ATTENDANCE!
Property Specifics
| Single Family | |
| — | |
| Traditional | |
| 2011 | |
| Full | |
| — | |
| No | |
| 0.21 |
| Will | |
| Ashwood Creek | |
| 165 / Quarterly | |
| Clubhouse,Exercise Facilities,Pool | |
| Lake Michigan | |
| Public Sewer | |
| 10351485 | |
| 0701202010170000 |
Nearby Schools
| NAME: | DISTRICT: | DISTANCE: | |
|---|---|---|---|
|
Grade School
Peterson Elementary School |
204 | — | |
|
Middle School
Crone Middle School |
204 | Not in DB | |
|
High School
Neuqua Valley High School |
204 | Not in DB | |
Property History
| DATE: | EVENT: | PRICE: | SOURCE: |
|---|---|---|---|
| 12 Jul, 2019 | Sold | $580,000 | MRED MLS |
| 3 Jun, 2019 | Under contract | $595,000 | MRED MLS |
| 22 Apr, 2019 | Listed for sale | $595,000 | MRED MLS |
Room Specifics
Total Bedrooms: 4
Bedrooms Above Ground: 4
Bedrooms Below Ground: 0
Dimensions: —
Floor Type: Carpet
Dimensions: —
Floor Type: Carpet
Dimensions: —
Floor Type: Carpet
Full Bathrooms: 5
Bathroom Amenities: Whirlpool,Separate Shower,Double Sink
Bathroom in Basement: 1
Rooms: Media Room,Office,Recreation Room
Basement Description: Finished
Other Specifics
| 3 | |
| Concrete Perimeter | |
| Concrete | |
| Deck, Storms/Screens | |
| Landscaped | |
| 82X125 | |
| — | |
| Full | |
| Vaulted/Cathedral Ceilings, Bar-Wet, Hardwood Floors, First Floor Laundry | |
| Double Oven, Microwave, Dishwasher, High End Refrigerator, Washer, Dryer, Disposal, Stainless Steel Appliance(s), Cooktop | |
| Not in DB | |
| Sidewalks, Street Lights, Street Paved | |
| — | |
| — | |
| Attached Fireplace Doors/Screen, Gas Log |
Tax History
| Year | Property Taxes |
|---|---|
| 2019 | $13,982 |
Contact Agent
Nearby Similar Homes
Nearby Sold Comparables
Contact Agent
Listing Provided By
john greene, Realtor













