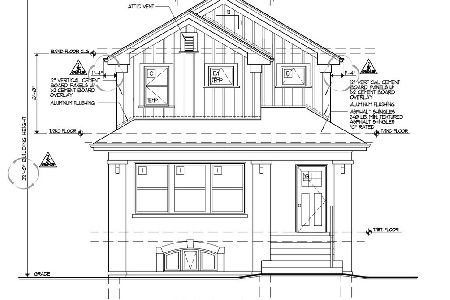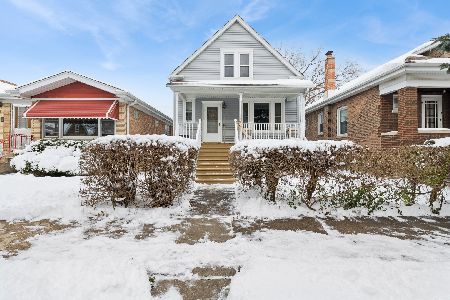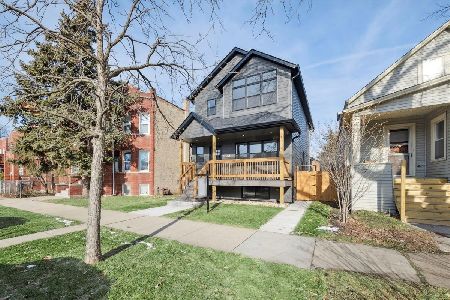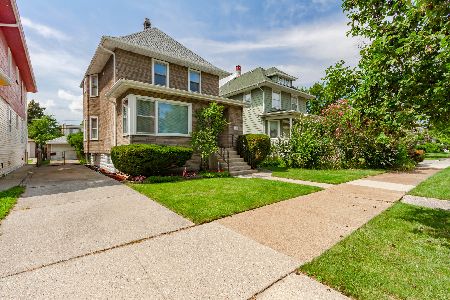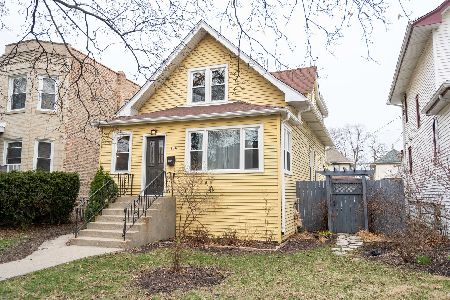4052 Leclaire Avenue, Portage Park, Chicago, Illinois 60641
$615,000
|
Sold
|
|
| Status: | Closed |
| Sqft: | 0 |
| Cost/Sqft: | — |
| Beds: | 3 |
| Baths: | 3 |
| Year Built: | — |
| Property Taxes: | $3,857 |
| Days On Market: | 1296 |
| Lot Size: | 0,11 |
Description
Perfectly located in the heart of Portage Park, this gorgeous American Four Square home is nestled in a quintessential tree lined street and sits on an oversized lot. Light filled, modern open layout home features a designer kitchen, 4 bedrooms, 2.5 bathrooms, family room, bonus mud room and ginormous back yard and deck. The designer kitchen includes white quartz marble countertops, a chic waterfall kitchen island, stainless steel appliances and a breakfast nook. Tall ceilings, spacious and bright rooms, tastefully renovated bathrooms, deep closets and enviable warm, oak woodwork throughout complete this modern abode. Too many updates to list, including new electrical, copper water lines, central A/C, water tank, sump pump, roof and windows. The very tall basement includes a 4th bedroom, family room, a full bathroom and spacious laundry room. Situated on a picture perfect street, filled with architectural homes/gems. Truly the best location in Hot appreciating Portage Park. Walking distance to Blue Line/Metra stops, restaurants, shops and grocery stores.
Property Specifics
| Single Family | |
| — | |
| — | |
| — | |
| — | |
| — | |
| No | |
| 0.11 |
| Cook | |
| — | |
| — / Not Applicable | |
| — | |
| — | |
| — | |
| 11453102 | |
| 13164250140000 |
Property History
| DATE: | EVENT: | PRICE: | SOURCE: |
|---|---|---|---|
| 6 Oct, 2021 | Sold | $300,000 | MRED MLS |
| 8 Sep, 2021 | Under contract | $319,900 | MRED MLS |
| 13 Aug, 2021 | Listed for sale | $319,900 | MRED MLS |
| 3 Aug, 2022 | Sold | $615,000 | MRED MLS |
| 3 Jul, 2022 | Under contract | $619,000 | MRED MLS |
| 2 Jul, 2022 | Listed for sale | $619,000 | MRED MLS |
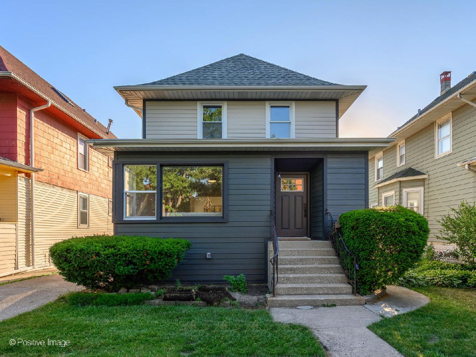
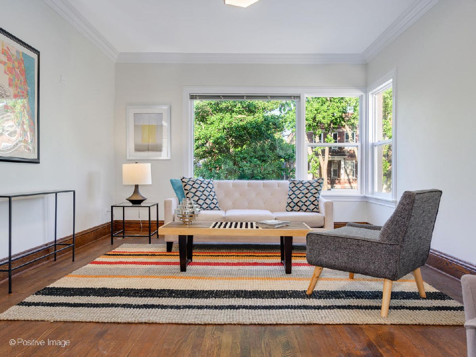
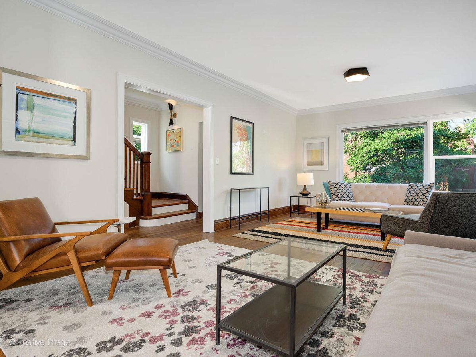
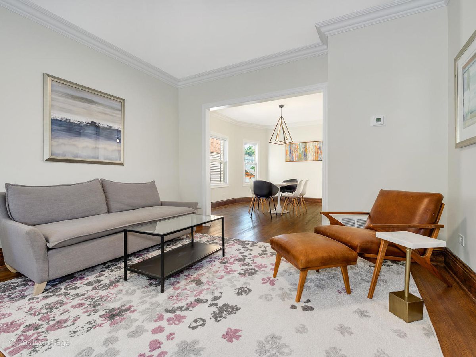
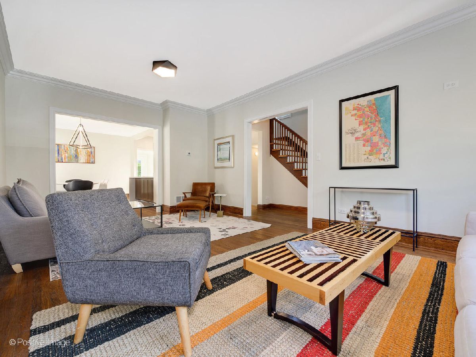
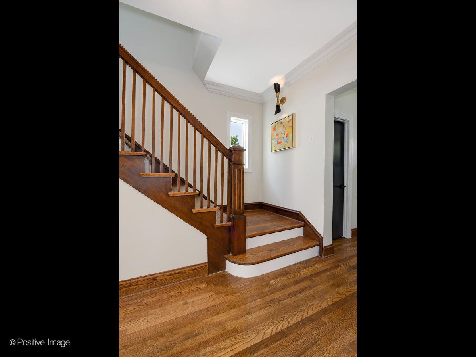
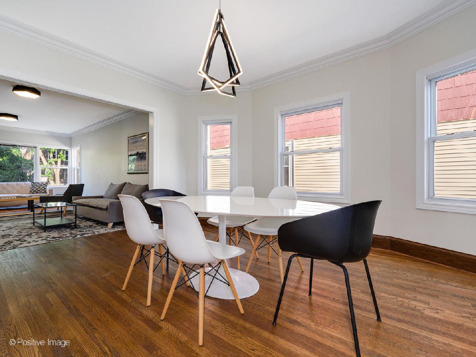
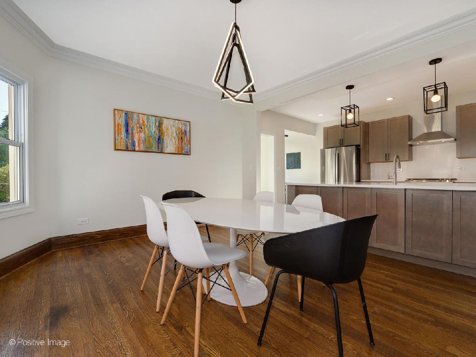
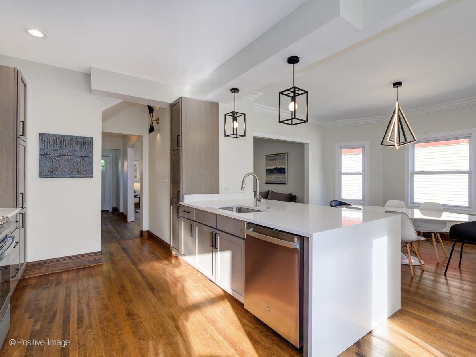
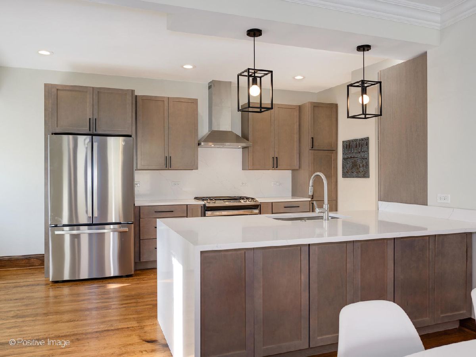
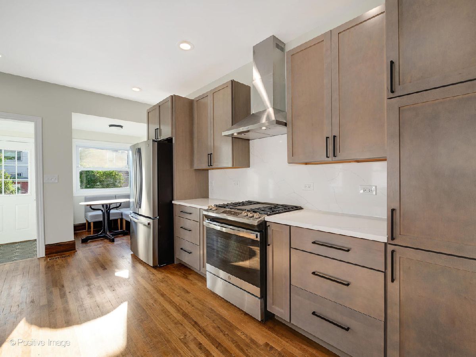
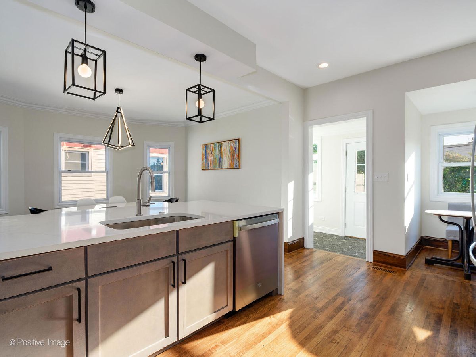
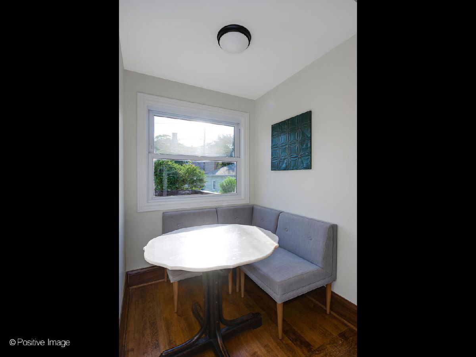
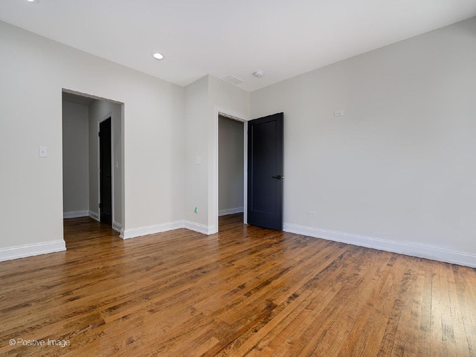
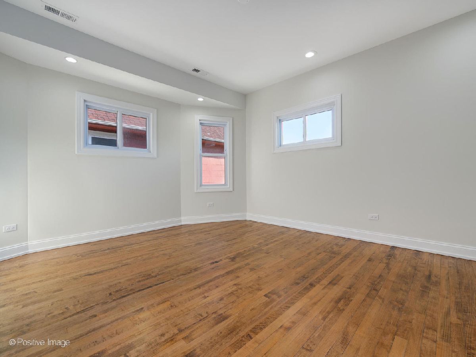
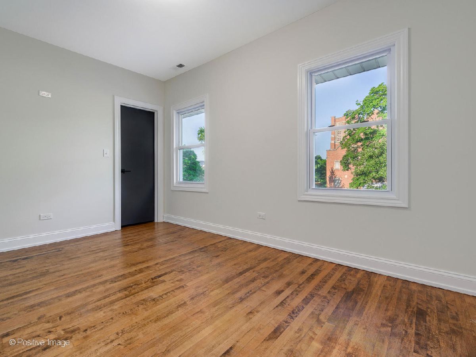
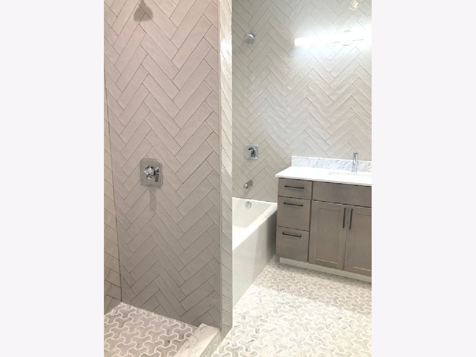
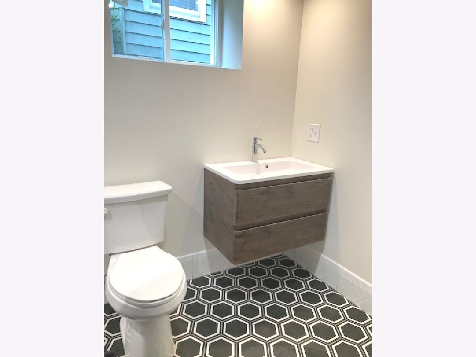
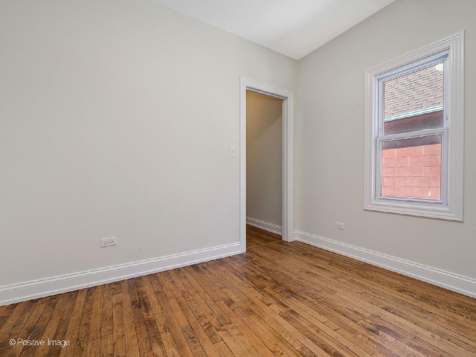
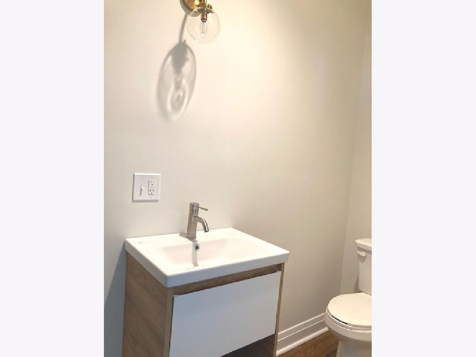
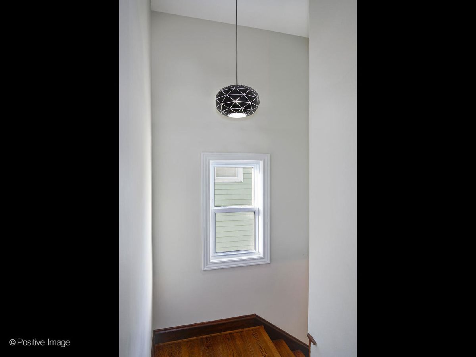
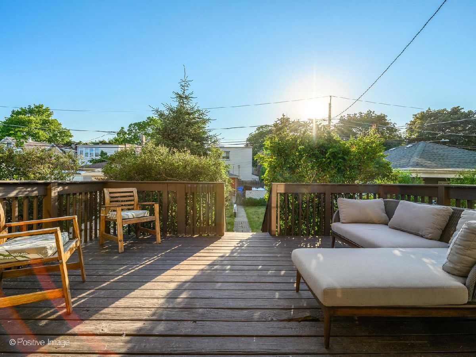
Room Specifics
Total Bedrooms: 4
Bedrooms Above Ground: 3
Bedrooms Below Ground: 1
Dimensions: —
Floor Type: —
Dimensions: —
Floor Type: —
Dimensions: —
Floor Type: —
Full Bathrooms: 3
Bathroom Amenities: Separate Shower,Soaking Tub
Bathroom in Basement: 1
Rooms: —
Basement Description: Finished,Exterior Access,Sleeping Area,Storage Space
Other Specifics
| 1 | |
| — | |
| Concrete | |
| — | |
| — | |
| 35X130 | |
| — | |
| — | |
| — | |
| — | |
| Not in DB | |
| — | |
| — | |
| — | |
| — |
Tax History
| Year | Property Taxes |
|---|---|
| 2021 | $3,857 |
Contact Agent
Nearby Similar Homes
Contact Agent
Listing Provided By
Lucid Realty, Inc.


