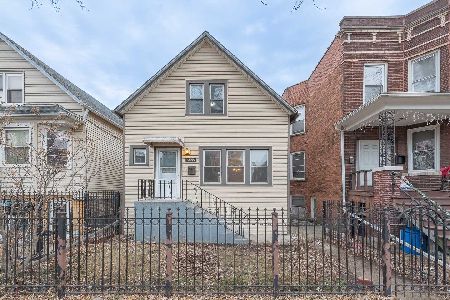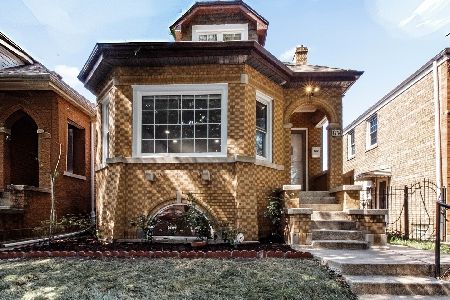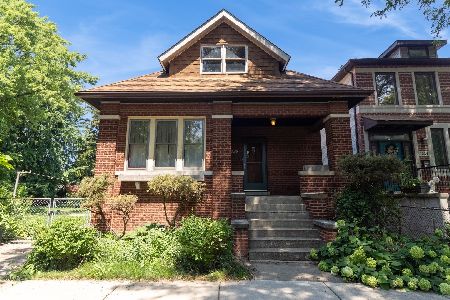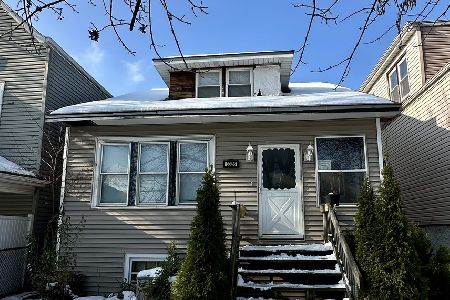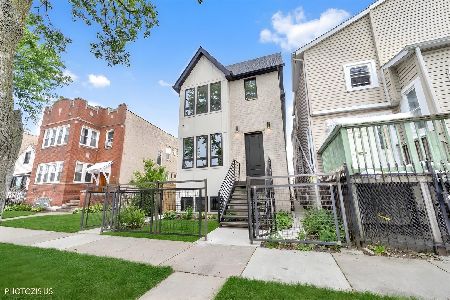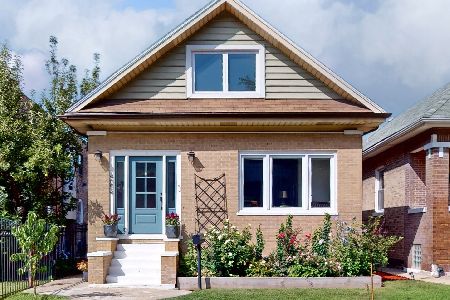4054 George Street, Avondale, Chicago, Illinois 60641
$471,000
|
Sold
|
|
| Status: | Closed |
| Sqft: | 2,160 |
| Cost/Sqft: | $220 |
| Beds: | 4 |
| Baths: | 3 |
| Year Built: | 1916 |
| Property Taxes: | $4,554 |
| Days On Market: | 2319 |
| Lot Size: | 0,09 |
Description
Spectacular Avondale brick home has been extensively renovated while retaining many original details. As you enter this home, you'll appreciate the large foyer with generous closet. The adjacent sitting room enjoys a sunny southern exposure & flows comfortably into the large living room. Just past the 1st floor bedroom & full bath you have an expansive dining room opposite the kitchen. Cooks will love the kitchen layout, marble countertops & stainless steel appliances. The kitchen garden window is ideal for growing fresh herbs & there's extra storage space in the large, dining room built-in pantry. These combined spaces, including an enclosed porch, are perfect for family gathering & entertaining. The spacious deck is just beyond the double doors & has room for an outdoor grill and seating. The finished basement has two bedrooms, family room, full bath and laundry room. When it's time to retire, you can head upstairs to one of 3 bedrooms. Natural light streams from skylights and accentuates a convenient study/office space. Bedrooms include built-in nooks & distinctive closet doors. 2 HVAC systems offer efficient heating & cooling. Large, new 2 car garage & fenced back yard. This home is located on a one-way street which keeps traffic to a minimum & is very quiet.
Property Specifics
| Single Family | |
| — | |
| Bungalow | |
| 1916 | |
| Full | |
| — | |
| No | |
| 0.09 |
| Cook | |
| — | |
| — / Not Applicable | |
| None | |
| Lake Michigan,Public | |
| Public Sewer | |
| 10529070 | |
| 13272230160000 |
Nearby Schools
| NAME: | DISTRICT: | DISTANCE: | |
|---|---|---|---|
|
Grade School
Lorca Elementary School |
299 | — | |
|
Middle School
Lorca Elementary School |
299 | Not in DB | |
|
High School
Schurz High School |
299 | Not in DB | |
Property History
| DATE: | EVENT: | PRICE: | SOURCE: |
|---|---|---|---|
| 19 Feb, 2019 | Sold | $214,700 | MRED MLS |
| 4 Jan, 2019 | Under contract | $224,900 | MRED MLS |
| 26 Nov, 2018 | Listed for sale | $224,900 | MRED MLS |
| 18 Oct, 2019 | Sold | $471,000 | MRED MLS |
| 1 Oct, 2019 | Under contract | $475,000 | MRED MLS |
| 25 Sep, 2019 | Listed for sale | $475,000 | MRED MLS |
| 9 Nov, 2023 | Sold | $589,000 | MRED MLS |
| 10 Oct, 2023 | Under contract | $589,000 | MRED MLS |
| 13 Sep, 2023 | Listed for sale | $589,000 | MRED MLS |
Room Specifics
Total Bedrooms: 6
Bedrooms Above Ground: 4
Bedrooms Below Ground: 2
Dimensions: —
Floor Type: Hardwood
Dimensions: —
Floor Type: Hardwood
Dimensions: —
Floor Type: Hardwood
Dimensions: —
Floor Type: —
Dimensions: —
Floor Type: —
Full Bathrooms: 3
Bathroom Amenities: —
Bathroom in Basement: 1
Rooms: Bedroom 5,Bedroom 6,Enclosed Porch Heated,Foyer,Sitting Room,Deck,Other Room
Basement Description: Finished
Other Specifics
| 2 | |
| — | |
| — | |
| — | |
| — | |
| 30X126 | |
| — | |
| None | |
| Skylight(s), Hardwood Floors, First Floor Bedroom, First Floor Full Bath | |
| Range, Microwave, Dishwasher, Refrigerator, Washer, Dryer, Disposal, Stainless Steel Appliance(s), Range Hood | |
| Not in DB | |
| Sidewalks, Street Paved | |
| — | |
| — | |
| — |
Tax History
| Year | Property Taxes |
|---|---|
| 2019 | $4,364 |
| 2019 | $4,554 |
| 2023 | $6,460 |
Contact Agent
Nearby Similar Homes
Nearby Sold Comparables
Contact Agent
Listing Provided By
Coldwell Banker Residential

