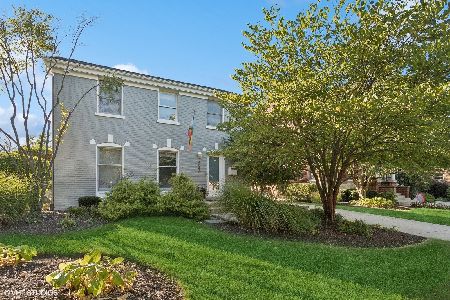4054 Hampton Avenue, Western Springs, Illinois 60558
$789,000
|
Sold
|
|
| Status: | Closed |
| Sqft: | 3,000 |
| Cost/Sqft: | $273 |
| Beds: | 4 |
| Baths: | 5 |
| Year Built: | 2002 |
| Property Taxes: | $15,800 |
| Days On Market: | 3531 |
| Lot Size: | 0,00 |
Description
Unbelievable new price for this quality 2002 new construction. Great location. Seneca Park 1/2 block north and Laidlaw School/Park 1 block south. High end construction. All brick. 2 zone HVAC. 2 HWH. Oversized transom windows provide great natural light. Custom 12 inch molding. Hardwood floors entire 1st & 2nd floors. Custom built-ins in Library, Family Room, Hallway. Fireplace in Family Room. Archways with pillars for touch of elegance. Gourmet Kitchen with Cherry Cabinets, Granite, SS Appliances, Island. Butler Pantry with wet Bar & wine cooler. Pantry Closet. Bonus Loft Area. Master Suite with 2 walk-in closets, Whirlpool Tub, separate Shower. 2nd Bedrm with private full Bathroom. 3rd & 4th Bedrooms share tandem Bathrm. 2nd floor Laundry Rm. Awesome Basement with Media Area, Recreation Area, Stone Fireplace, Full Bathrm, and 5th Bedroom/Exercise Room. Plus, step in Wine Closet & Humidor. Great Deck with brick pillars. High end new construction with great floor plan & location. Enjoy
Property Specifics
| Single Family | |
| — | |
| — | |
| 2002 | |
| Full | |
| — | |
| No | |
| — |
| Cook | |
| — | |
| 0 / Not Applicable | |
| None | |
| Community Well | |
| Public Sewer | |
| 09235140 | |
| 18061220280000 |
Nearby Schools
| NAME: | DISTRICT: | DISTANCE: | |
|---|---|---|---|
|
Grade School
John Laidlaw Elementary School |
101 | — | |
|
Middle School
Mcclure Junior High School |
101 | Not in DB | |
|
High School
Lyons Twp High School |
204 | Not in DB | |
Property History
| DATE: | EVENT: | PRICE: | SOURCE: |
|---|---|---|---|
| 30 Dec, 2016 | Sold | $789,000 | MRED MLS |
| 3 Oct, 2016 | Under contract | $819,000 | MRED MLS |
| — | Last price change | $879,000 | MRED MLS |
| 23 May, 2016 | Listed for sale | $895,000 | MRED MLS |
Room Specifics
Total Bedrooms: 5
Bedrooms Above Ground: 4
Bedrooms Below Ground: 1
Dimensions: —
Floor Type: Hardwood
Dimensions: —
Floor Type: Hardwood
Dimensions: —
Floor Type: Hardwood
Dimensions: —
Floor Type: —
Full Bathrooms: 5
Bathroom Amenities: Whirlpool,Separate Shower,Double Sink
Bathroom in Basement: 1
Rooms: Bedroom 5,Library,Loft,Media Room,Recreation Room
Basement Description: Finished
Other Specifics
| 2 | |
| — | |
| Concrete | |
| Deck | |
| — | |
| 50 X 136 | |
| — | |
| Full | |
| — | |
| Range, Microwave, Dishwasher, High End Refrigerator, Washer, Dryer, Disposal, Stainless Steel Appliance(s), Wine Refrigerator | |
| Not in DB | |
| Sidewalks, Street Lights, Street Paved | |
| — | |
| — | |
| Wood Burning, Gas Starter |
Tax History
| Year | Property Taxes |
|---|---|
| 2016 | $15,800 |
Contact Agent
Nearby Similar Homes
Nearby Sold Comparables
Contact Agent
Listing Provided By
United Real Estate - Chicago









