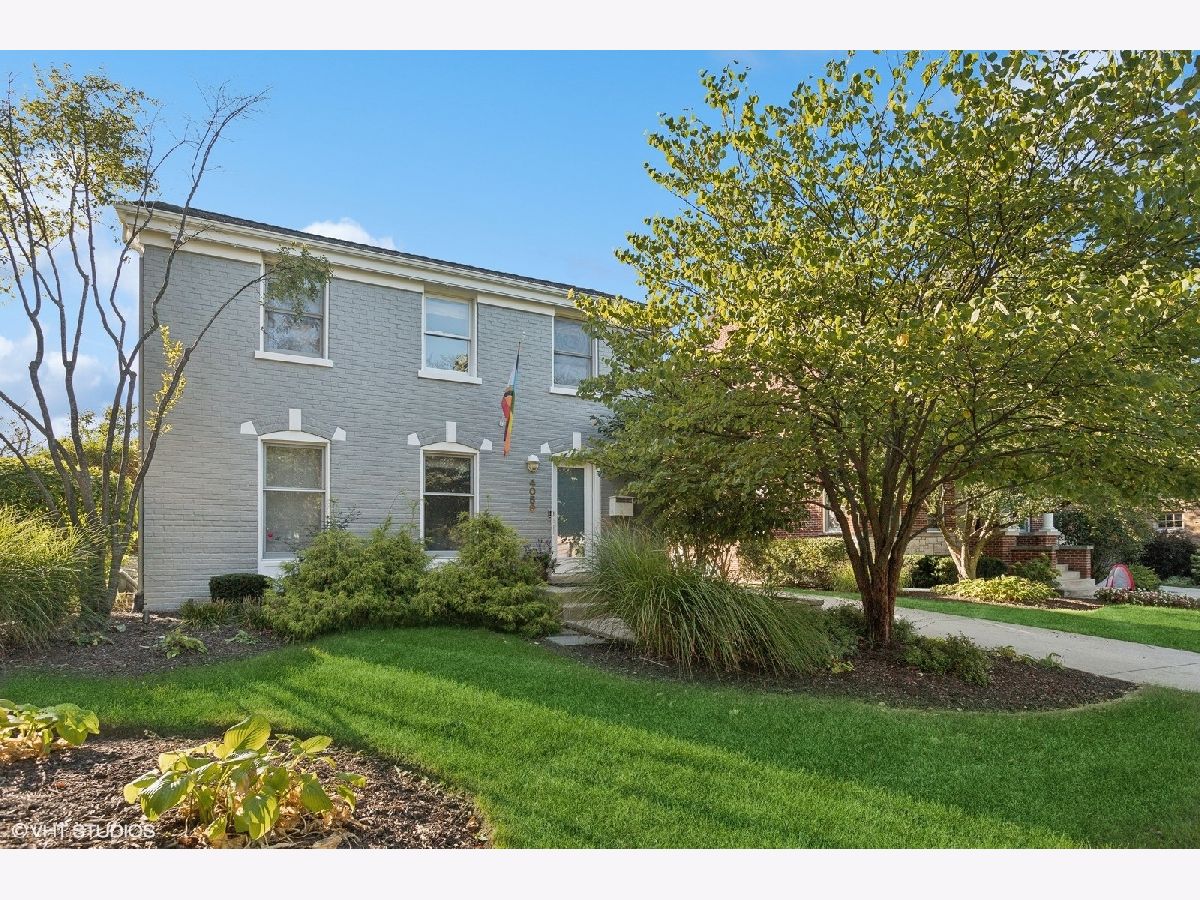4056 Hampton Avenue, Western Springs, Illinois 60558
$825,000
|
Sold
|
|
| Status: | Closed |
| Sqft: | 2,272 |
| Cost/Sqft: | $374 |
| Beds: | 3 |
| Baths: | 3 |
| Year Built: | 1947 |
| Property Taxes: | $15,522 |
| Days On Market: | 484 |
| Lot Size: | 0,00 |
Description
This elegant home features 3 bed, 2.1 bath and partially finished basement. Beautifully done gallery kitchen. 2 car garage. Primary suite with an attached bathroom, walk-in closet, and the convenience of an attached laundry room. The basement is partially finished, with the unfinished portion housing the mechanicals. Additionally, there is an expansive, cemented crawl space that provides ample storage. A heated and air-conditioned garage adds extra comfort and utility. Outdoor living is a dream with a large patio under a pergola, a smaller patio for added seating, and a dedicated grill pad adjacent to the garage. The landscaping, beautifully redone enhances the curb appeal. The features are too many to list. This home is offering a blend of luxury, practicality, and comfort.
Property Specifics
| Single Family | |
| — | |
| — | |
| 1947 | |
| — | |
| — | |
| No | |
| — |
| Cook | |
| — | |
| — / Not Applicable | |
| — | |
| — | |
| — | |
| 12158106 | |
| 18061220300000 |
Nearby Schools
| NAME: | DISTRICT: | DISTANCE: | |
|---|---|---|---|
|
Grade School
John Laidlaw Elementary School |
101 | — | |
|
Middle School
Mcclure Junior High School |
101 | Not in DB | |
|
High School
Lyons Twp High School |
204 | Not in DB | |
Property History
| DATE: | EVENT: | PRICE: | SOURCE: |
|---|---|---|---|
| 8 Jan, 2007 | Sold | $775,000 | MRED MLS |
| 18 Nov, 2006 | Under contract | $799,000 | MRED MLS |
| 24 Aug, 2006 | Listed for sale | $799,000 | MRED MLS |
| 24 Aug, 2011 | Sold | $530,000 | MRED MLS |
| 13 Jul, 2011 | Under contract | $548,999 | MRED MLS |
| 13 Jul, 2011 | Listed for sale | $548,999 | MRED MLS |
| 8 Nov, 2024 | Sold | $825,000 | MRED MLS |
| 8 Oct, 2024 | Under contract | $850,000 | MRED MLS |
| 3 Oct, 2024 | Listed for sale | $850,000 | MRED MLS |











































Room Specifics
Total Bedrooms: 3
Bedrooms Above Ground: 3
Bedrooms Below Ground: 0
Dimensions: —
Floor Type: —
Dimensions: —
Floor Type: —
Full Bathrooms: 3
Bathroom Amenities: —
Bathroom in Basement: 0
Rooms: —
Basement Description: Finished,Partially Finished,Crawl
Other Specifics
| 2 | |
| — | |
| Concrete | |
| — | |
| — | |
| 50X132 | |
| — | |
| — | |
| — | |
| — | |
| Not in DB | |
| — | |
| — | |
| — | |
| — |
Tax History
| Year | Property Taxes |
|---|---|
| 2007 | $8,418 |
| 2011 | $10,648 |
| 2024 | $15,522 |
Contact Agent
Nearby Similar Homes
Nearby Sold Comparables
Contact Agent
Listing Provided By
Berkshire Hathaway HomeServices Starck Real Estate








