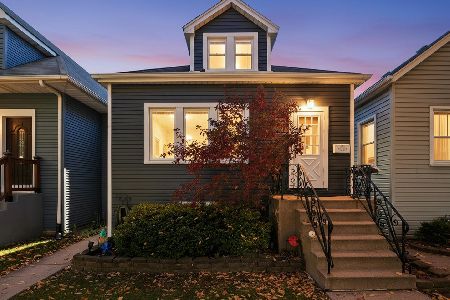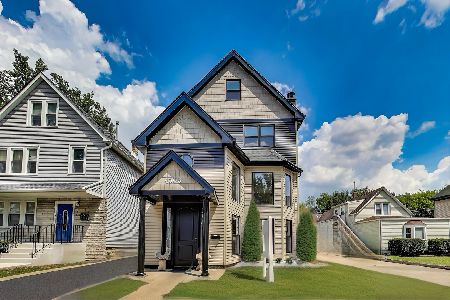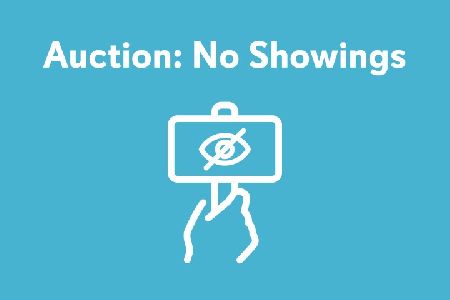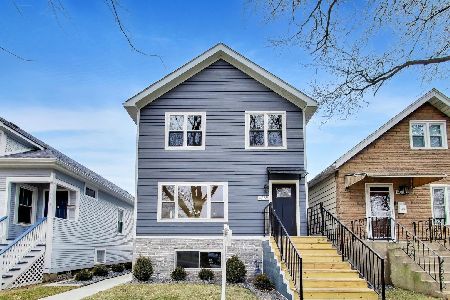4054 Mobile Avenue, Portage Park, Chicago, Illinois 60634
$599,000
|
Sold
|
|
| Status: | Closed |
| Sqft: | 3,500 |
| Cost/Sqft: | $171 |
| Beds: | 5 |
| Baths: | 4 |
| Year Built: | 1920 |
| Property Taxes: | $6,257 |
| Days On Market: | 3002 |
| Lot Size: | 0,00 |
Description
View our Virtual 3D Tour! Completely transformed rehabbed large 5bd 3bth brick bungalow, situated on a massive lot 58 x 299 deep lot! Brand new side drive leading to 2 car garage. Fabulous first floor open floor plan with stunning kitchen, walk in pantry, mudroom, 2 large bedrooms flooded with natural light! 2nd level has 3 beds, 2 full baths, laundry, and bonus room that looks out into park like yard.Beautiful master suite with stunning master bath and custom marble tile work throughout. Fully finished basement with a powder room,extra laundry hook up, work shop and large walk in storage room! Step outside to the truly unbelievably large backyard to enjoy with endless possibilities!
Property Specifics
| Single Family | |
| — | |
| — | |
| 1920 | |
| Full | |
| — | |
| No | |
| — |
| Cook | |
| — | |
| 0 / Not Applicable | |
| None | |
| Lake Michigan | |
| Public Sewer | |
| 09790370 | |
| 13173090360000 |
Nearby Schools
| NAME: | DISTRICT: | DISTANCE: | |
|---|---|---|---|
|
Grade School
Smyser Elementary School |
299 | — | |
Property History
| DATE: | EVENT: | PRICE: | SOURCE: |
|---|---|---|---|
| 17 Oct, 2016 | Sold | $272,500 | MRED MLS |
| 21 Sep, 2016 | Under contract | $199,900 | MRED MLS |
| 12 Sep, 2016 | Listed for sale | $199,900 | MRED MLS |
| 2 Apr, 2018 | Sold | $599,000 | MRED MLS |
| 12 Nov, 2017 | Under contract | $599,000 | MRED MLS |
| 31 Oct, 2017 | Listed for sale | $599,000 | MRED MLS |
| 17 Aug, 2021 | Sold | $714,999 | MRED MLS |
| 16 Jul, 2021 | Under contract | $714,999 | MRED MLS |
| 30 Jun, 2021 | Listed for sale | $714,999 | MRED MLS |
Room Specifics
Total Bedrooms: 5
Bedrooms Above Ground: 5
Bedrooms Below Ground: 0
Dimensions: —
Floor Type: Hardwood
Dimensions: —
Floor Type: Hardwood
Dimensions: —
Floor Type: Hardwood
Dimensions: —
Floor Type: —
Full Bathrooms: 4
Bathroom Amenities: —
Bathroom in Basement: 1
Rooms: Bedroom 5,Mud Room,Workshop,Storage,Utility Room-Lower Level,Foyer,Utility Room-2nd Floor
Basement Description: Finished
Other Specifics
| 2 | |
| — | |
| Side Drive | |
| — | |
| — | |
| 58 X 299 | |
| — | |
| Full | |
| Skylight(s), Hardwood Floors, First Floor Bedroom, First Floor Laundry, Second Floor Laundry, First Floor Full Bath | |
| Range, Microwave, Dishwasher, Refrigerator, Washer, Dryer, Stainless Steel Appliance(s) | |
| Not in DB | |
| — | |
| — | |
| — | |
| — |
Tax History
| Year | Property Taxes |
|---|---|
| 2016 | $5,206 |
| 2018 | $6,257 |
| 2021 | $8,786 |
Contact Agent
Nearby Similar Homes
Nearby Sold Comparables
Contact Agent
Listing Provided By
Dream Town Realty









