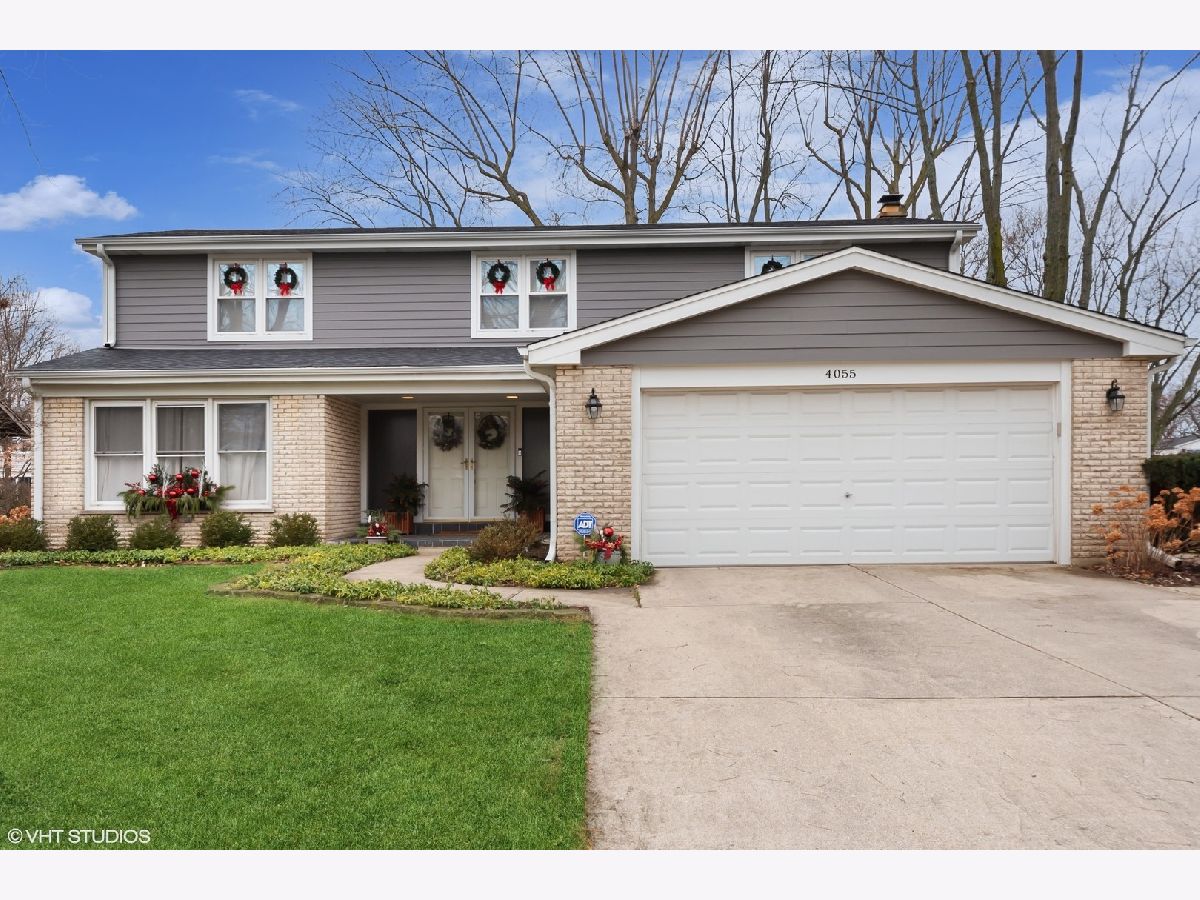4055 Crestwood Drive, Northbrook, Illinois 60062
$765,000
|
Sold
|
|
| Status: | Closed |
| Sqft: | 2,929 |
| Cost/Sqft: | $256 |
| Beds: | 4 |
| Baths: | 4 |
| Year Built: | 1968 |
| Property Taxes: | $10,988 |
| Days On Market: | 724 |
| Lot Size: | 0,00 |
Description
MULTIPLE OFFERS HIGHEST & BEST DUE TODAY 1/29 BY 5PM Welcome to this stunning home. This 4-bedroom, 3.5-bathroom home offers an array of features and amenities that will surely captivate your attention. As you step inside, you will be greeted by a well-designed floor plan that is perfect for entertaining. The spacious eat-in kitchen is a dream, featuring granite countertops and ample storage space. Adjacent to the kitchen is a cozy family room, complete with a beautiful stone fireplace and built-in bookcases. The convenience of a first-floor laundry room adds to the overall functionality of this home. Upstairs, you will find a serene primary suite with a sitting room, generous closet space, and a large bathroom. Three additional bedrooms provide ample room for family members or guests. But that's not all. This home also boasts a fully finished basement, offering a wet bar, recreational room, office space, and a full bathroom. It's the ideal space for hosting game nights or movie marathons. Outside, you will discover a large fenced yard, perfect for outdoor activities and gatherings, and includes a grill with gas line. Take a moment to relax on the charming patio, and enjoy the lush greenery maintained by the underground sprinkler system. This home has been impeccably maintained and is in excellent condition. Recent updates include a new roof, Hardie board siding, and gutters in 2018, a complete bathroom renovation in 2022, a new Pella patio door in 2021 just to name a few. Don't miss your opportunity to own this true gem of a home. OPEN THIS WEEKEND 1/27 & 1/28 1-3PM
Property Specifics
| Single Family | |
| — | |
| — | |
| 1968 | |
| — | |
| — | |
| No | |
| — |
| Cook | |
| — | |
| 0 / Not Applicable | |
| — | |
| — | |
| — | |
| 11952639 | |
| 04204090100000 |
Nearby Schools
| NAME: | DISTRICT: | DISTANCE: | |
|---|---|---|---|
|
Grade School
Henry Winkelman Elementary Schoo |
31 | — | |
|
Middle School
Field School |
31 | Not in DB | |
|
High School
Glenbrook South High School |
225 | Not in DB | |
Property History
| DATE: | EVENT: | PRICE: | SOURCE: |
|---|---|---|---|
| 17 Oct, 2011 | Sold | $507,500 | MRED MLS |
| 4 Aug, 2011 | Under contract | $549,000 | MRED MLS |
| — | Last price change | $575,000 | MRED MLS |
| 7 Mar, 2011 | Listed for sale | $595,000 | MRED MLS |
| 29 Mar, 2024 | Sold | $765,000 | MRED MLS |
| 16 Feb, 2024 | Under contract | $750,000 | MRED MLS |
| 25 Jan, 2024 | Listed for sale | $750,000 | MRED MLS |













































Room Specifics
Total Bedrooms: 4
Bedrooms Above Ground: 4
Bedrooms Below Ground: 0
Dimensions: —
Floor Type: —
Dimensions: —
Floor Type: —
Dimensions: —
Floor Type: —
Full Bathrooms: 4
Bathroom Amenities: Double Sink
Bathroom in Basement: 1
Rooms: —
Basement Description: Finished
Other Specifics
| 2 | |
| — | |
| Concrete | |
| — | |
| — | |
| 115X70 | |
| Unfinished | |
| — | |
| — | |
| — | |
| Not in DB | |
| — | |
| — | |
| — | |
| — |
Tax History
| Year | Property Taxes |
|---|---|
| 2011 | $10,469 |
| 2024 | $10,988 |
Contact Agent
Nearby Similar Homes
Nearby Sold Comparables
Contact Agent
Listing Provided By
Baird & Warner










